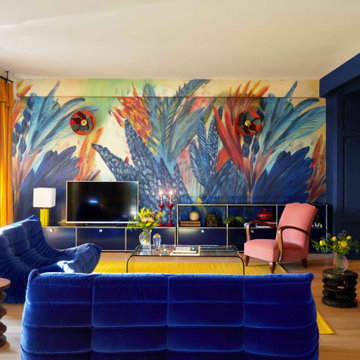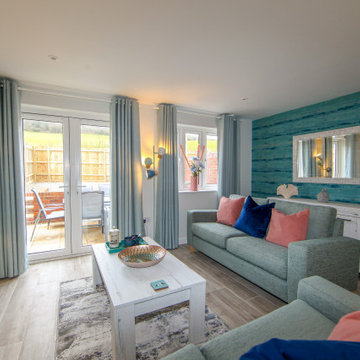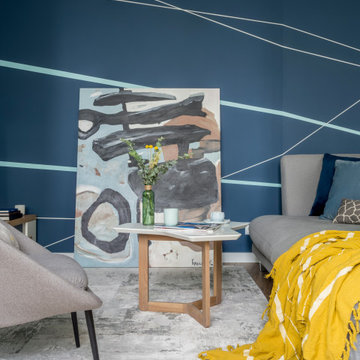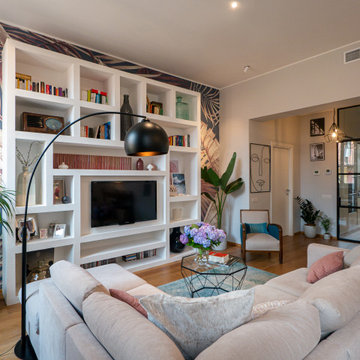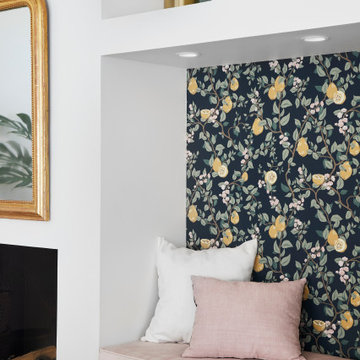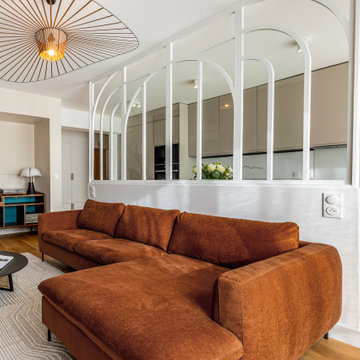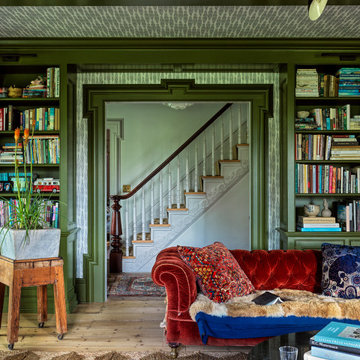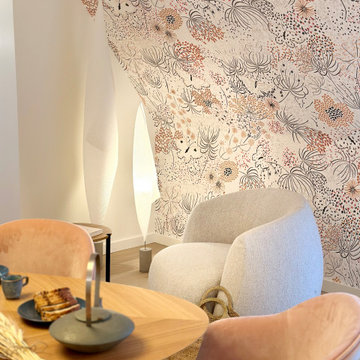2.152 Billeder af dagligstue med lyst trægulv og vægtapet
Sorteret efter:
Budget
Sorter efter:Populær i dag
41 - 60 af 2.152 billeder
Item 1 ud af 3

Vom Durchgangszimmer zum Loungezimmer
Ein ruhiges Beige und ein warmes Sonnengelb geben den Grundtenor im Raum. Doch wir wollten mehr als nur eine gewöhnliche Wandgestaltung – etwas Besonderes, Ausgefallenes sollte es sein. Unsere individuelle Raumgestaltung nach Kundenvorlieben erlaubte uns mutig zu werden: Wir entschieden uns für eine helle, freundliche gelbe Wandfarbe, die dem Raum Lebendigkeit verleiht.
Um das Ganze jedoch nicht überladen wirken zu lassen, neutralisierten wir dieses lebhafte Gelb mit natürlichen Beigetönen. Ein tiefes Blau setzt dabei beruhigende Akzente und schafft so einen ausgewogenen Kontrast.
Auch bei der Auswahl der Pflanzen haben wir besondere Sorgfalt walten lassen: Die bestehende Pflanzensammlung wurde zu einem harmonischen Ensemble zusammengestellt. Hierbei empfahlen wir zwei verschiedene Pflanzenkübel – um Ruhe in die strukturreichen Gewächse zu bringen und ihnen gleichzeitig genug Platz zur Entfaltung ihrer Natürlichkeit bieten können.
Diese Natürlichkeit spiegelt sich auch in den Möbeln wider: Helles Holz sorgt für eine authentische Atmosphäre und ruhige Stoffe laden zum Verweilen ein. Ein edles Rattangeflecht bringt abwechslungsreiche Struktur ins Spiel - genau wie unsere Gäste es erwarten dürfen!
Damit das Licht optimal zur Geltung kommt, wählten gläserne Leuchten diese tauchen den gesamtem Bereich des Loungeraums in ein helles und freundliches Ambiente. Hier können Sie entspannen, träumen und dem Klang von Schallplatten lauschen – Kraft tanken oder Zeit mit Freunden verbringen. Ein Raum zum Genießen und Erinnern.
Wir sind stolz darauf, aus einem ehemaligen Durchgangszimmer eine Lounge geschaffen zu haben - einen Ort der Ruhe und Inspiration für unsere Kunden.
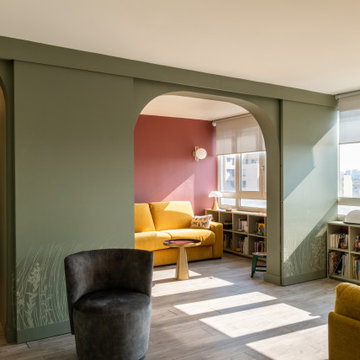
Un appartement des années 70 à la vue spectaculaire sur Paris retrouve une seconde jeunesse et gagne en caractère après une rénovation totale. Exit le côté austère et froid et bienvenue dans un univers très féminin qui ose la couleur et les courbes avec style.
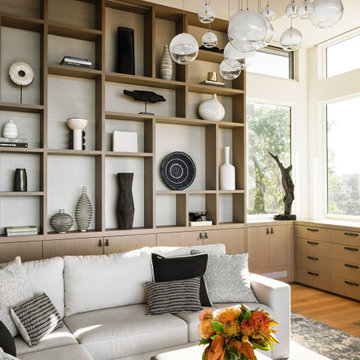
This room is all about indoor/outdoor living, and phenomenal views—of the San Francisco Bay, primarily, but also a wooded canyon to the north, beyond the fireplace wall. The glass door to the right of the fireplace pockets behind the fireplace to provide an open corner that perfectly frames the 50+-year-old Monterey Cypress outside. The space was intended as a hang-out area for family and friends. Just steps beyond the 20’ expanse of Weiland “lift and glide” doors is a waterslide and hot tub. On the shelving: The open shelving is backed with Phillip Jeffries Manila Hemp Bliss, which adds texture and warmth to the space. Our Mondrian-inspired shelving design offers a dynamic, playful backdrop that adds energy to the space while giving it a fresh, modern feel and providing a variety of size options so the owners won’t be limited on what they choose to display. -12’ ceilings; we added a dropped ceiling in the middle to add a dynamic element to the space and to help the proportions feel more cozy
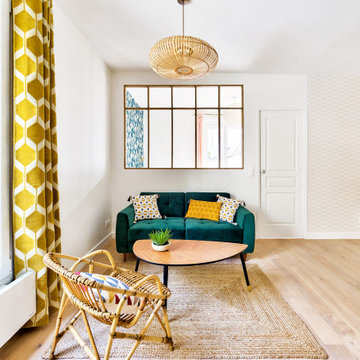
Un joli salon bohème, un brin rétro, et coloré avec une verrière en bois donnant sur la chambre.
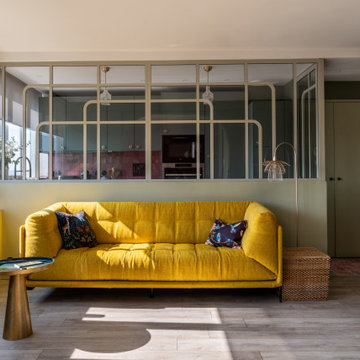
Un appartement des années 70 à la vue spectaculaire sur Paris retrouve une seconde jeunesse et gagne en caractère après une rénovation totale. Exit le côté austère et froid et bienvenue dans un univers très féminin qui ose la couleur et les courbes avec style.
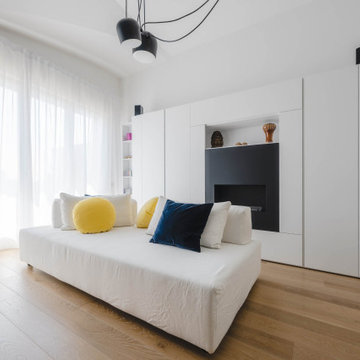
Un soggiorno caratterizzato da un divano con doppia esposizione grazie a dei cuscini che possono essere orientati a seconda delle necessità. Mobile soggiorno contenitore di Caccaro.
La tenda di Arredamento Moderno Carini Milano.
Foto di Simone Marulli

The room is designed with the palette of a Conch shell in mind. Pale pink silk-look wallpaper lines the walls, while a Florentine inspired watercolor mural adorns the ceiling and backsplash of the custom built bookcases.
A French caned daybed centers the room-- a place to relax and take an afternoon nap, while a silk velvet clad chaise is ideal for reading.
Books of natural wonders adorn the lacquered oak table in the corner. A vintage mirror coffee table reflects the light. Shagreen end tables add a bit of texture befitting the coastal atmosphere.
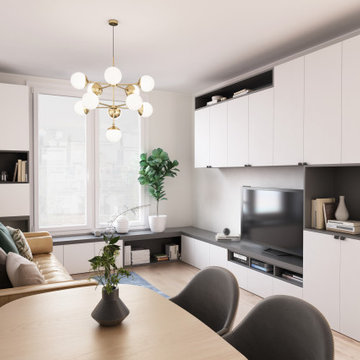
Cet agencement est composé de nombreux volumes de rangements, d'un bureau et d'une banquette.
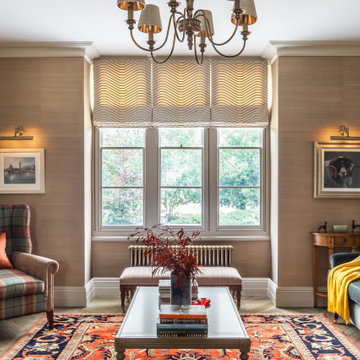
HollandGreen Interiors oversaw the total renovation and interior design of a Victorian townhouse in the Cotswolds. Colour, texture and vibrancy came together for a characterful and dynamic aesthetic, while beautiful high ceilings and tall windows encourage plenty of natural light to flow through the new space.

The living space was designed to not only reflect the mid-century modern style but also to take advantage of view with floor to ceiling windows. With warm sunrises and sunsets almost every day, we also wanted to incorporate this by using warm tones throughout.
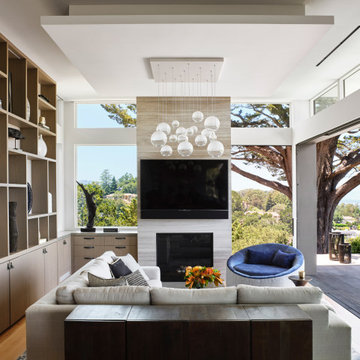
This room is all about indoor/outdoor living, and phenomenal views—of the San Francisco Bay, primarily, but also a wooded canyon to the north, beyond the fireplace wall. The glass door to the right of the fireplace pockets behind the fireplace to provide an open corner that perfectly frames the 50+-year-old Monterey Cypress outside. The space was intended as a hang-out area for family and friends. Just steps beyond the 20’ expanse of Weiland “lift and glide” doors is a waterslide and hot tub. On the shelving: The open shelving is backed with Phillip Jeffries Manila Hemp Bliss, which adds texture and warmth to the space. Our Mondrian-inspired shelving design offers a dynamic, playful backdrop that adds energy to the space while giving it a fresh, modern feel and providing a variety of size options so the owners won’t be limited on what they choose to display. -12’ ceilings; we added a dropped ceiling in the middle to add a dynamic element to the space and to help the proportions feel more cozy
2.152 Billeder af dagligstue med lyst trægulv og vægtapet
3
