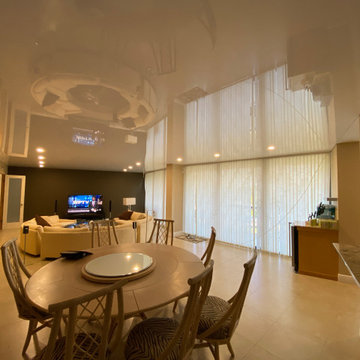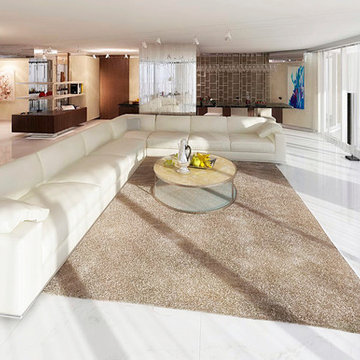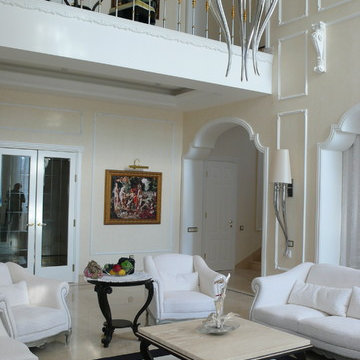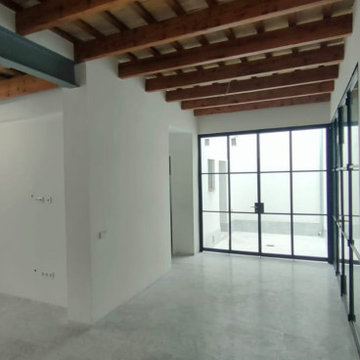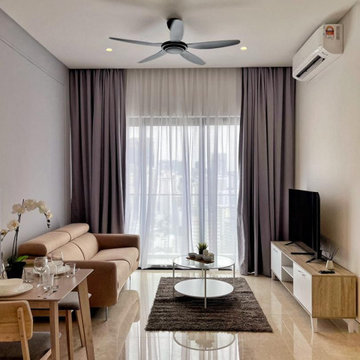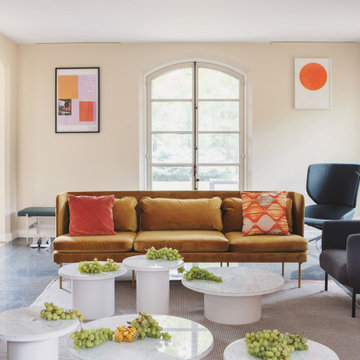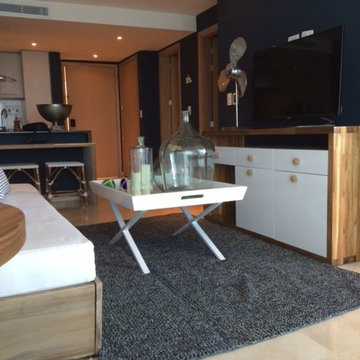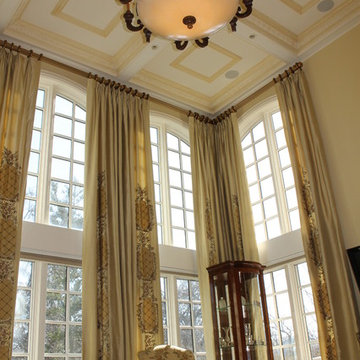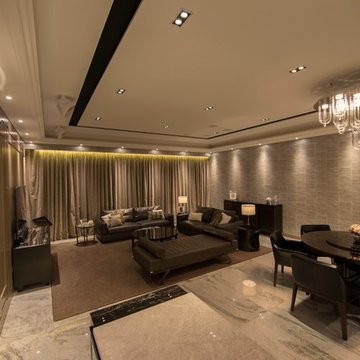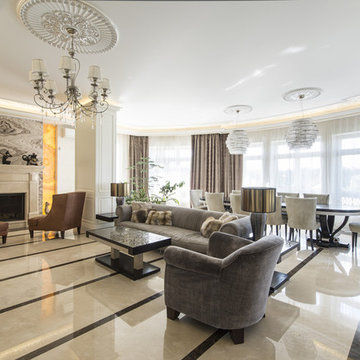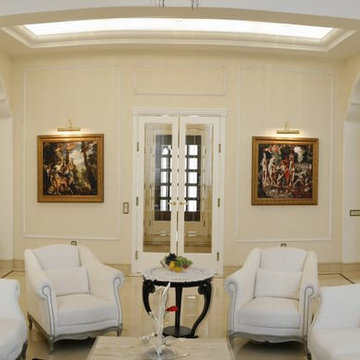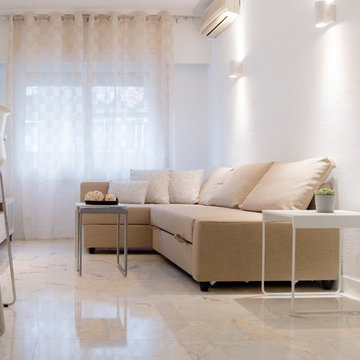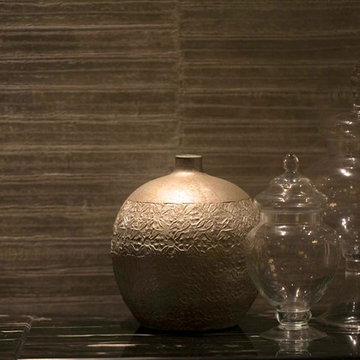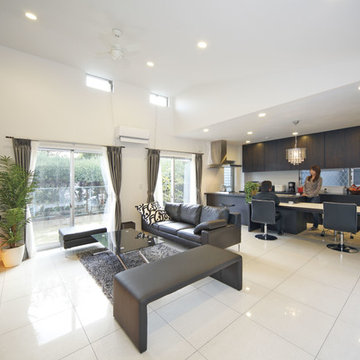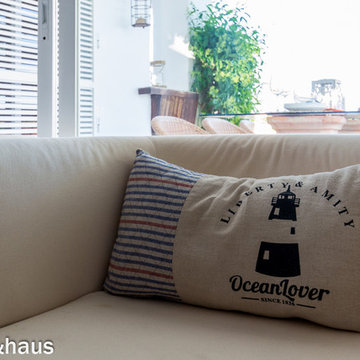464 Billeder af dagligstue med marmorgulv og et fritstående TV
Sorteret efter:
Budget
Sorter efter:Populær i dag
221 - 240 af 464 billeder
Item 1 ud af 3
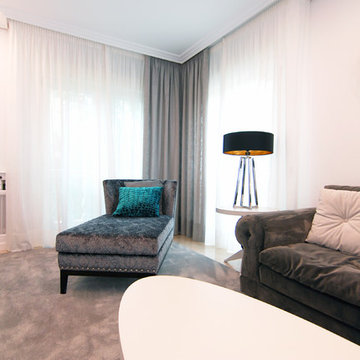
Dejarlo todo por amor, es algo muy poético pero lo que nadie sabe es que requiere de un gran sacrificio. Hoy os descubrimos este salón fresco y elegante, diseñado para que nuestra protagonista de hoy comience de nuevo junto a su familia añorando lo mínimo posible sus orígenes.
Tejidos ricos, grises que invitan a quedarse y aguamarinas que rompen la monotonía , así es la paleta de color de este salón comedor. ¿Las protagonistas de la película? La chaiselongue con tachuelas, seguido por la composición de bandejas pintadas a mano y rematado por la mesa con sobre en madera cortada.
Antes de marcharte, no dejes de visitar el último toque de este proyecto, un hall con aires deco
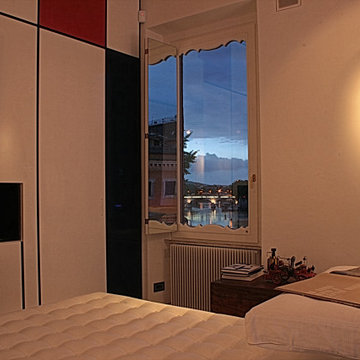
PICTURED
The West living room area: homage to Piet Mondrian (storage), fireplace and... Tiber river.
/
NELLA FOTO
L'area Ovest del soggiorno: mobile storage in omaggio a Piet Mondrian, camino lineare e... il Tevere.
/
THE PROJECT
Our client wanted a town home from where he could enjoy the beautiful Ara Pacis and Tevere view, “purified” from traffic noises and lights.
Interior design had to contrast the surrounding ancient landscape, in order to mark a pointbreak from surroundings.
We had to completely modify the general floorplan, making space for a large, open living (150 mq, 1.600 sqf). We added a large internal infinity-pool in the middle, completed by a high, thin waterfall from he ceiling: such a demanding work awarded us with a beautifully relaxing hall, where the whisper of water offers space to imagination...
The house has an open italian kitchen, 2 bedrooms and 3 bathrooms.
/
IL PROGETTO
Il nostro cliente desiderava una casa di città, da cui godere della splendida vista di Ara Pacis e Tevere, "purificata" dai rumori e dalle luci del traffico.
Il design degli interni doveva contrastare il paesaggio antico circostante, al fine di segnare un punto di rottura con l'esterno.
Abbiamo dovuto modificare completamente la planimetria generale, creando spazio per un ampio soggiorno aperto (150 mq, 1.600 mq). Abbiamo aggiunto una grande piscina a sfioro interna, nel mezzo del soggiorno, completata da un'alta e sottile cascata, con un velo d'acqua che scende dolcemente dal soffitto.
Un lavoro così impegnativo ci ha premiato con ambienti sorprendentemente rilassanti, dove il sussurro dell'acqua offre spazio all'immaginazione ...
Una cucina italiana contemporanea, separata dal soggiorno da una vetrata mobile curva, 2 camere da letto e 3 bagni completano il progetto.
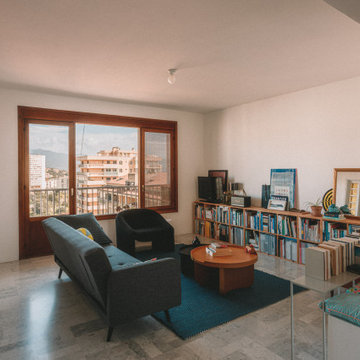
Rénovation dans son jus années 70 avec ouverture de l'espace, entrée vers séjour. Le logement étant traversant, ouvrir renforce l'entrée de lumière et la situation en hauteur de l'immeuble offre de belles perspectives lointaines dans le paysage.
Photos de Thibaut Dini.
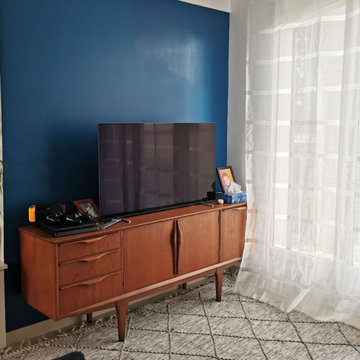
Zoom sur le meuble du coin TV: une enfilade scandinave authentique chinée chez "BLACKMINT Mobilier du XXième"
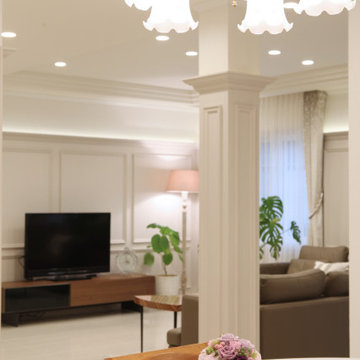
全館空調で快適な大理石調タイル張りのシンプルエレガントなリビングルーム。
壁面の装飾デザインとデザイン柱がポイントに。
間接照明とカーテンボックスをアクセントに施しています。
464 Billeder af dagligstue med marmorgulv og et fritstående TV
12
