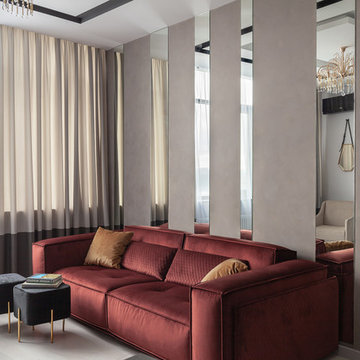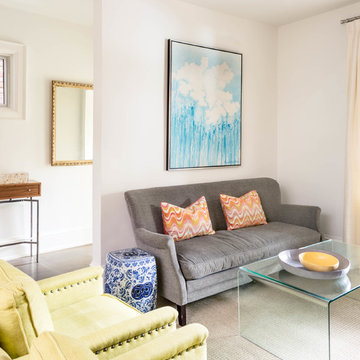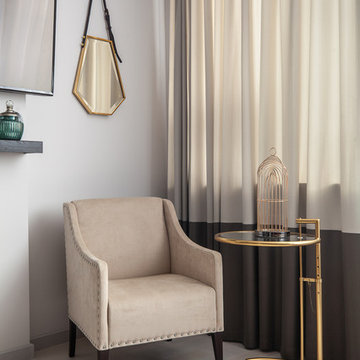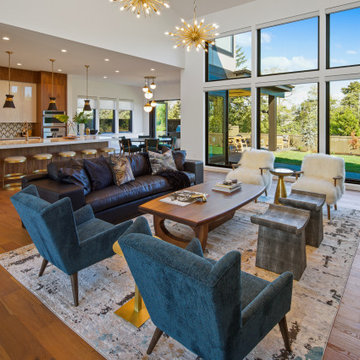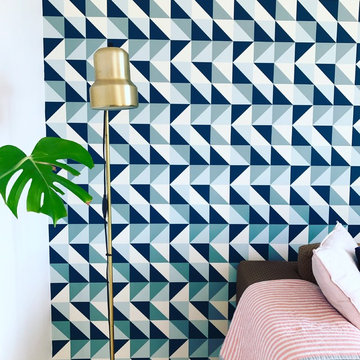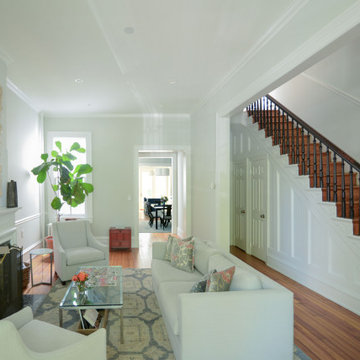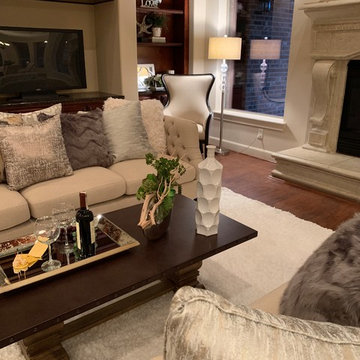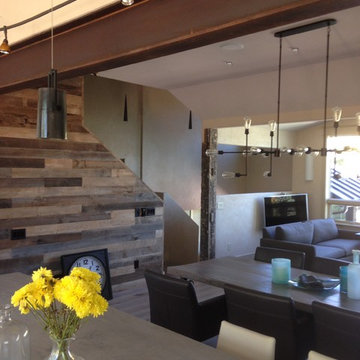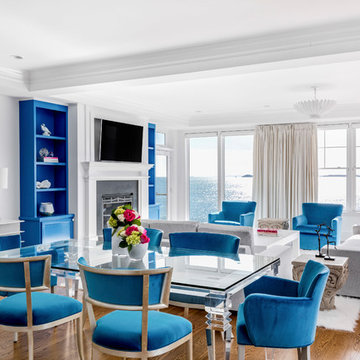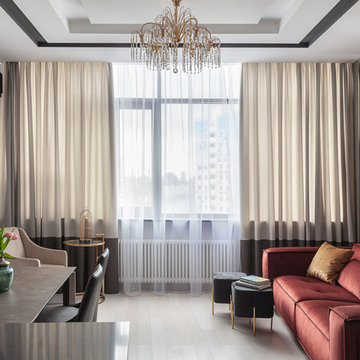237 Billeder af dagligstue med mellemfarvet parketgulv og hvidt gulv
Sorteret efter:
Budget
Sorter efter:Populær i dag
41 - 60 af 237 billeder
Item 1 ud af 3
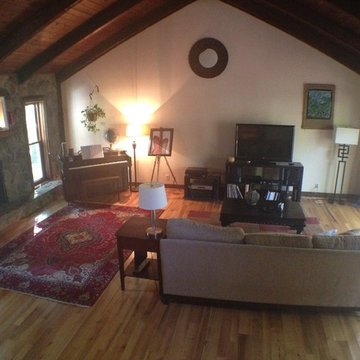
Solid Real Wood Flooring - site finished to create a seamless look. Natural Grade allowing for beautiful character and color variation throughout the floor.
Rift & Quarter Sawn is also great for stability in the wood so you can install this over radiant heat.
Photo: Joshua Fresch
Flooring: Allegheny Mountain Hardwood Flooring
@hickmanwoods
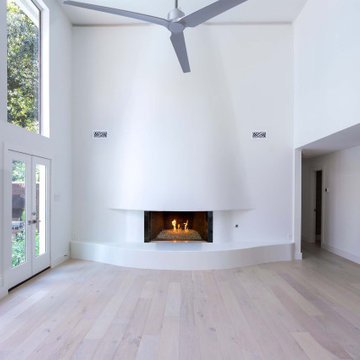
This cust designed fireplace was definitely a challenge. It was flat with two bookcases on each side. We demoed the bookcases and framed the curved structure keeping the existing firebox. We built out the curved hearth with center blocks then added smooth plaster on both the wall and hearth.
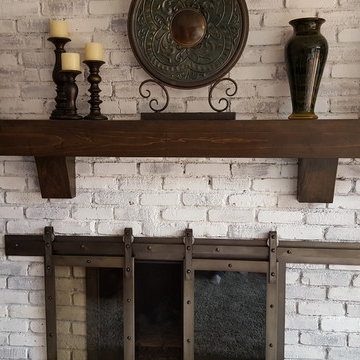
We built this mantel and corbels to hide an existing brick and stone mantel. The corbels are hiding the brick corbels.
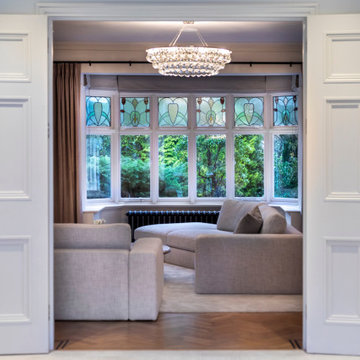
This existing three storey Victorian Villa was completely redesigned, altering the layout on every floor and adding a new basement under the house to provide a fourth floor.
After under-pinning and constructing the new basement level, a new cinema room, wine room, and cloakroom was created, extending the existing staircase so that a central stairwell now extended over the four floors.
On the ground floor, we refurbished the existing parquet flooring and created a ‘Club Lounge’ in one of the front bay window rooms for our clients to entertain and use for evenings and parties, a new family living room linked to the large kitchen/dining area. The original cloakroom was directly off the large entrance hall under the stairs which the client disliked, so this was moved to the basement when the staircase was extended to provide the access to the new basement.
First floor was completely redesigned and changed, moving the master bedroom from one side of the house to the other, creating a new master suite with large bathroom and bay-windowed dressing room. A new lobby area was created which lead to the two children’s rooms with a feature light as this was a prominent view point from the large landing area on this floor, and finally a study room.
On the second floor the existing bedroom was remodelled and a new ensuite wet-room was created in an adjoining attic space once the structural alterations to forming a new floor and subsequent roof alterations were carried out.
A comprehensive FF&E package of loose furniture and custom designed built in furniture was installed, along with an AV system for the new cinema room and music integration for the Club Lounge and remaining floors also.
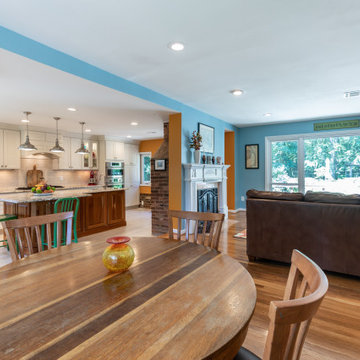
This expansive remodel gave new life to this Fairfax, VA home.
The kitchen was remodeled to add space and light throughout the room.
Living room was modified to brighten up the living and dining space.
A new bedroom and bathroom was designed to also bring in an ambiance of space and light.
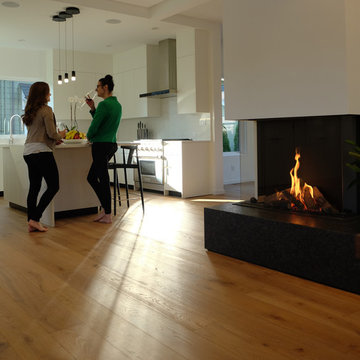
Read about this project on European Home's website: goo.gl/4HKf39
Photos by: Lauren Piandes & Cory Ploessl
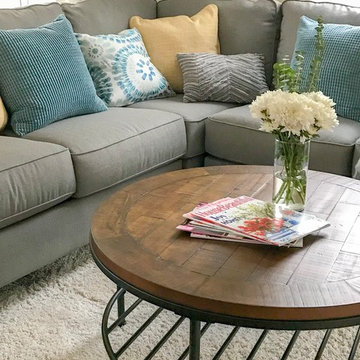
Habitat for Humanity of Eastern Connecticut
Carli Alves, at www.fwmadebycarli.com
Diane Rath, at www.therathproject.com
Lisa Scibilia, at www.shineyourlightblog.com
Sectional: Montague 3-pc. Sectional
Coffee Table: Tory Coffee Table
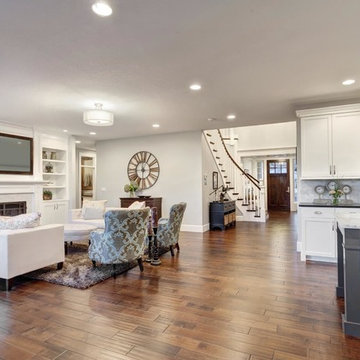
Séura Vanishing Entertainment TV Mirror vanishes completely when powered off. Specially formulated mirror provides a bright, crisp television picture and a deep, designer reflection.
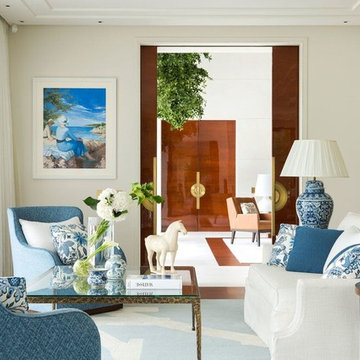
Great Family Room including kitchen, dining and seating of private home in the South of France. Joint design effort with furniture selection, customization and textile application by Chris M. Shields Interior Design and Architecture/Design by Pierre Yves Rochon. Photography by PYR staff.
237 Billeder af dagligstue med mellemfarvet parketgulv og hvidt gulv
3
