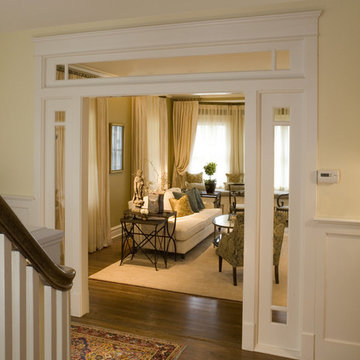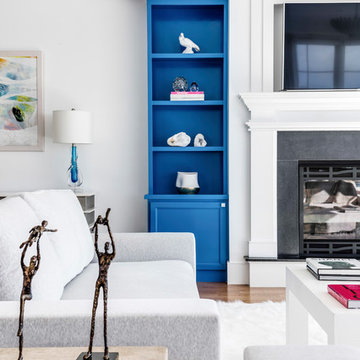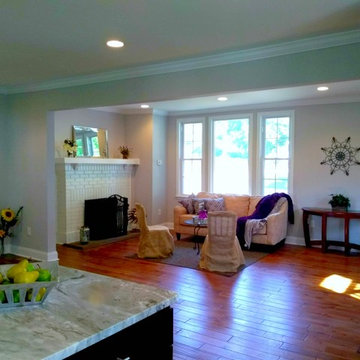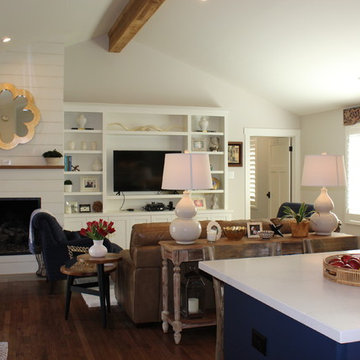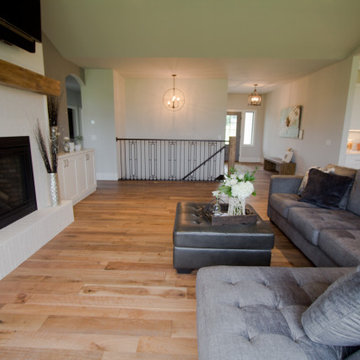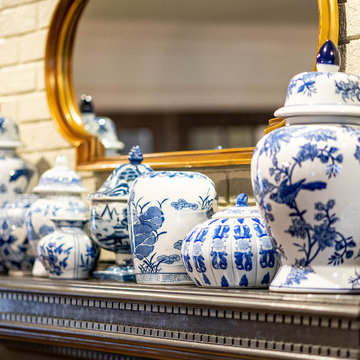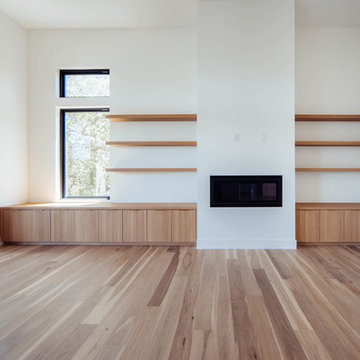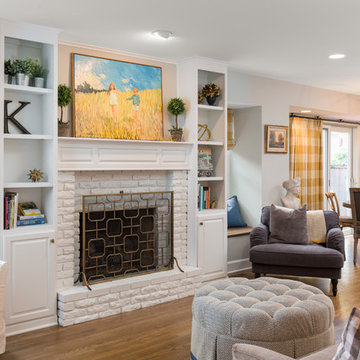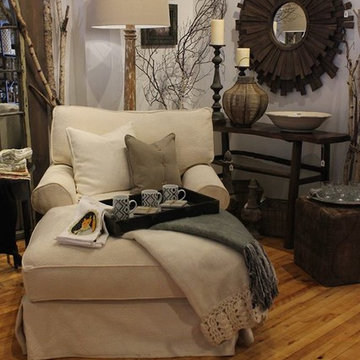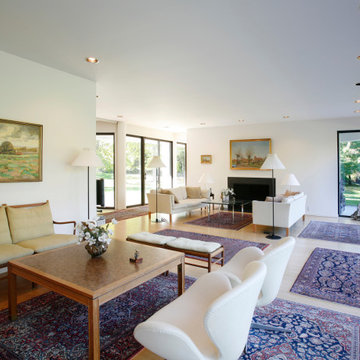237 Billeder af dagligstue med mellemfarvet parketgulv og hvidt gulv
Sorteret efter:
Budget
Sorter efter:Populær i dag
101 - 120 af 237 billeder
Item 1 ud af 3
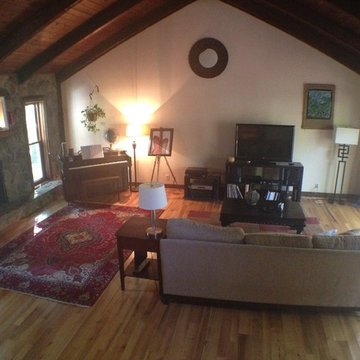
Solid Real Wood Flooring - site finished to create a seamless look. Natural Grade allowing for beautiful character and color variation throughout the floor.
Rift & Quarter Sawn is also great for stability in the wood so you can install this over radiant heat.
Photo: Joshua Fresch
Flooring: Allegheny Mountain Hardwood Flooring
@hickmanwoods
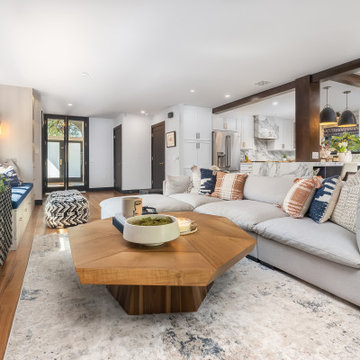
Living Room.
JL Interiors is a LA-based creative/diverse firm that specializes in residential interiors. JL Interiors empowers homeowners to design their dream home that they can be proud of! The design isn’t just about making things beautiful; it’s also about making things work beautifully. Contact us for a free consultation Hello@JLinteriors.design _ 310.390.6849_ www.JLinteriors.design
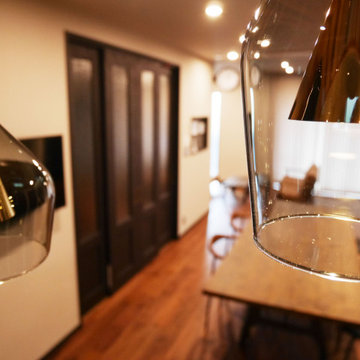
CRUSH CRUSH PROJECTのクランキーテーブルを採用しております。無垢材のカラーを基調とした落ち着いた空間で、天井も2600mmと高く、家族がリラックスして過ごせるダイニングとなっております。アイランドキッチンも近く、食事の際も動線がシンプルで過ごしやすいです。
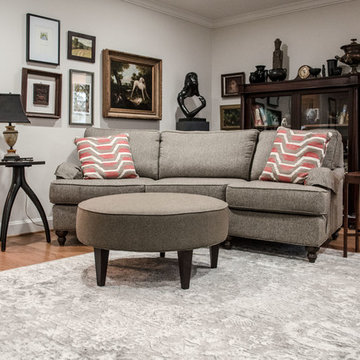
When I was initially contacted by the homeowners, it was for paint color selection, space planning and placement of artwork and accessories. We began by lightening up the Main Level because natural light was an issue. The Living Room is where the couple spends most of their time in the winter so we needed to make sure this space functioned well for them. They had previously purchased a conversation sofa and chairs and an ottoman. We moved the television which opened up the fireplace for flanking the chairs and ottoman. Conversation sofas are interesting, but you have to have the right spot because they do not work well floating in a space. We nestled theirs in the L-shaped corner. The homeowners did purchase an upholstered ottoman and rug through us to help finish off the space. Abby and I loved working with their art collection – most from local artisans.
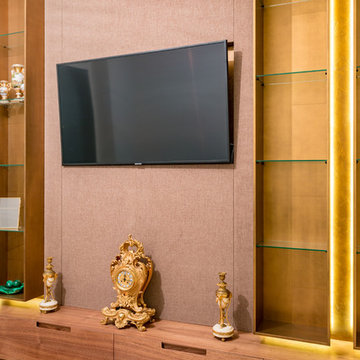
Данный проект был реализован совместно с клиентом, проект разработан Трофимовым Алексеем 89032473018
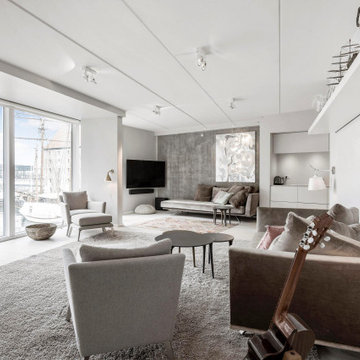
I denne lejlighed handlede det om at få rummet til at underbygge den smukke udsigt til Nyhavn. Med valg af blide farver og enkle kvalitets møbler. Sofa og Day
Bed fra CASADESUS i samme tekstil, så rummet ikke føltes opdelt. Tæppe fra Tyske JAB, borde fra Tine K
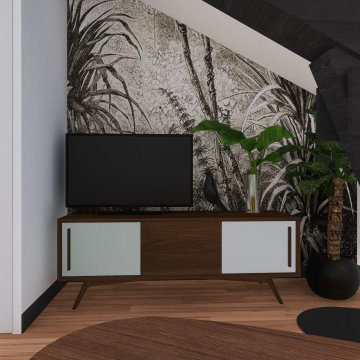
Projet de rénovation Home Staging pour le dernier étage d'un appartement à Villeurbanne laissé à l'abandon.
Nous avons tout décloisonné afin de retrouver une belle lumière traversante et placé la salle de douche dans le fond, proche des évacuation. Seule l'arrivée d'eau a été caché sous le meuble bar qui sépare la pièce et crée un espace diner pour 3 personnes.
Le tout dans un style doux et naturel avec un maximum de rangement !
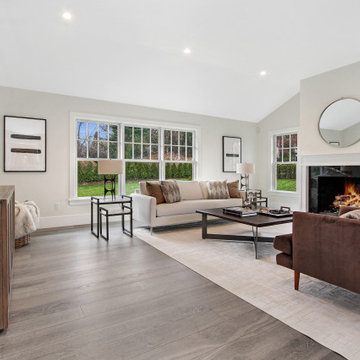
This beautifully renovated ranch home staged by BA Staging & Interiors is located in Stamford, Connecticut, and includes 4 beds, over 4 and a half baths, and is 5,500 square feet.
The staging was designed for contemporary luxury and to emphasize the sophisticated finishes throughout the home.
This open concept dining and living room provides plenty of space to relax as a family or entertain.
No detail was spared in this home’s construction. Beautiful landscaping provides privacy and completes this luxury experience.
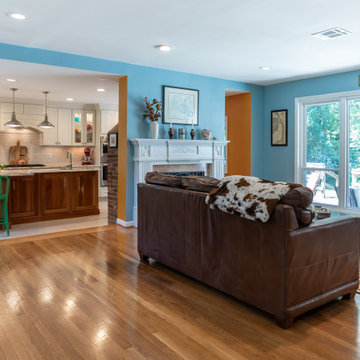
This expansive remodel gave new life to this Fairfax, VA home.
The kitchen was remodeled to add space and light throughout the room.
Living room was modified to brighten up the living and dining space.
A new bedroom and bathroom was designed to also bring in an ambiance of space and light.
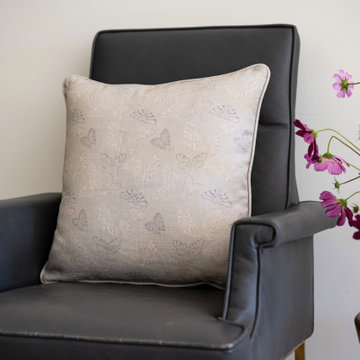
A light neutral space with moth textile pillow.
100% Belgian Linen Textile, 54 inches wide by 36 inches long, sold per yard with a minimum order quantity of 5 yards.
Hand-drawn pattern inspired by moths fluttering at dusk.
The neutral creams and toasted gray scallops on the tussock moth’s wings help it fade into the trees of its environment. This print seeks to add quiet beauty and interest.
Medium-weight, 100% linen fabric. Printed with eco-friendly, water based inks.
Suitable for upholstery, drapery, and indoor home accessories.
Horizontal repeat: 6.75”
Vertical repeat: 6.75”
237 Billeder af dagligstue med mellemfarvet parketgulv og hvidt gulv
6
