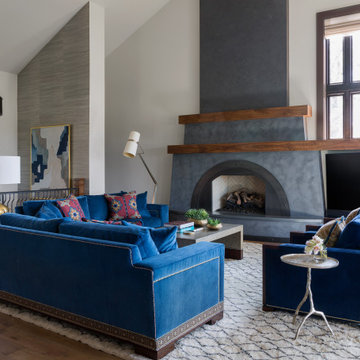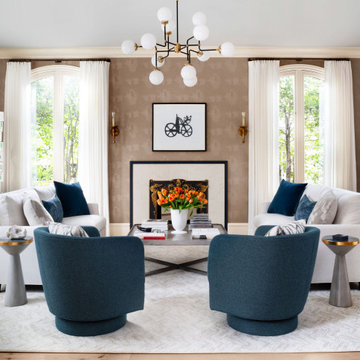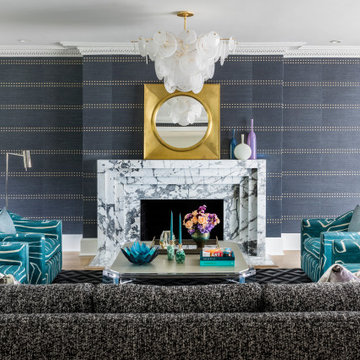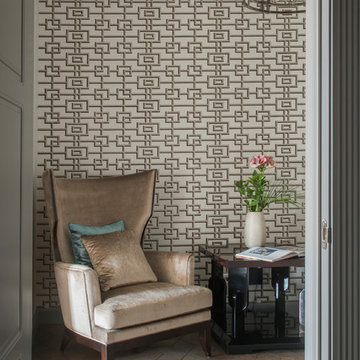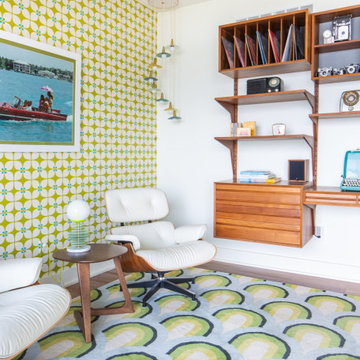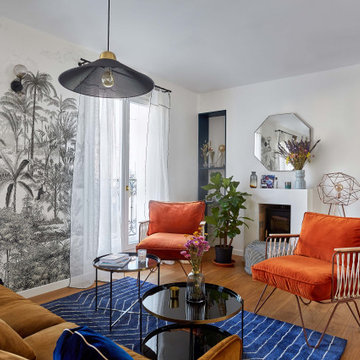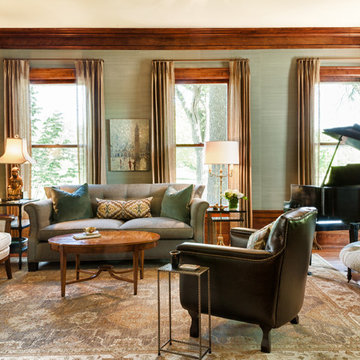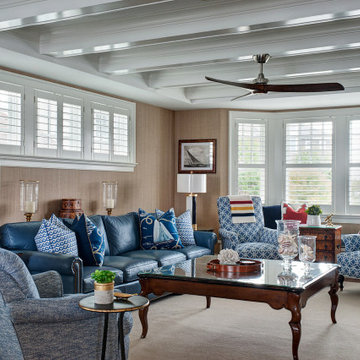2.423 Billeder af dagligstue med mellemfarvet parketgulv og vægtapet
Sorteret efter:
Budget
Sorter efter:Populær i dag
21 - 40 af 2.423 billeder
Item 1 ud af 3
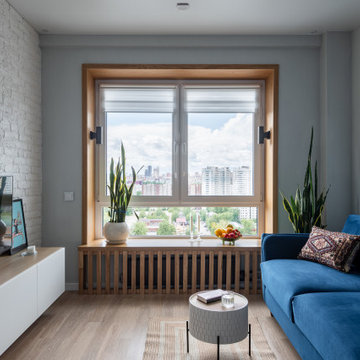
Дизайн проект гостиной 20 кв м с синим бархатным диваном с подвесной тумбой белого цвета с акцентной стеной из гипсового кирпича с окном, на котором можно сидеть | Заказать сейчас |

Inspired by fantastic views, there was a strong emphasis on natural materials and lots of textures to create a hygge space.
Making full use of that awkward space under the stairs creating a bespoke made cabinet that could double as a home bar/drinks area
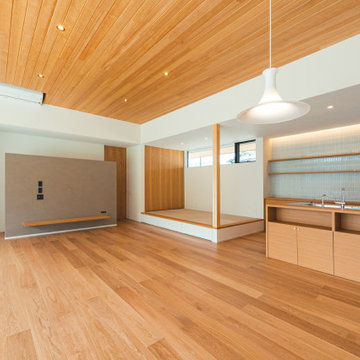
自然と共に暮らす家-和モダンの平屋
木造・平屋、和モダンの一戸建て住宅。
田園風景の中で、「建築・デザイン」×「自然・アウトドア」が融合し、「豊かな暮らし」を実現する住まいです。

開放的な、リビング・土間・ウッドデッキという構成が、奥へ行けば、落ち着いた、和室・縁側・濡縁という和の構成となり、その両者の間の4枚の襖を引き込めば、一体の空間として使うことができます。柔らかい雰囲気の杉のフローリングを走り廻る孫を見つめるご家族の姿が想像できる仲良し二世帯住宅です。

В интерьер подобрали высокие плинтусы и карнизы белого цвета. Карнизы визуально немного приподнимают потолок, добавляют изысканности. Лепнину также можно увидеть и в виде декоративного каминного портала, который оформили на месте бывшего прохода между столовой и гостиной.
На стене: Елена Руфова. «Цветы», 2005. Гуашь.
На жардиньерке: Ваза для цветов Abhika в виде женской головы. Сицилийская керамика.

THE COMPLETE RENOVATION OF A LARGE DETACHED FAMILY HOME
This project was a labour of love from start to finish and we think it shows. We worked closely with the architect and contractor to create the interiors of this stunning house in Richmond, West London. The existing house was just crying out for a new lease of life, it was so incredibly tired and dated. An interior designer’s dream.
A new rear extension was designed to house the vast kitchen diner. Below that in the basement – a cinema, games room and bar. In addition, the drawing room, entrance hall, stairwell master bedroom and en-suite also came under our remit. We took all these areas on plan and articulated our concepts to the client in 3D. Then we implemented the whole thing for them. So Timothy James Interiors were responsible for curating or custom-designing everything you see in these photos
OUR FULL INTERIOR DESIGN SERVICE INCLUDING PROJECT COORDINATION AND IMPLEMENTATION
Our brief for this interior design project was to create a ‘private members club feel’. Precedents included Soho House and Firmdale Hotels. This is very much our niche so it’s little wonder we were appointed. Cosy but luxurious interiors with eye-catching artwork, bright fabrics and eclectic furnishings.
The scope of services for this project included both the interior design and the interior architecture. This included lighting plan , kitchen and bathroom designs, bespoke joinery drawings and a design for a stained glass window.
This project also included the full implementation of the designs we had conceived. We liaised closely with appointed contractor and the trades to ensure the work was carried out in line with the designs. We ordered all of the interior finishes and had them delivered to the relevant specialists. Furniture, soft furnishings and accessories were ordered alongside the site works. When the house was finished we conducted a full installation of the furnishings, artwork and finishing touches.

Ansicht des wandhängenden Wohnzimmermöbels in Räuchereiche. Barschrank in teiloffenem Zustand. Dieser ist im Innenbereich mit Natur-Eiche ausgestattet. Eine Spiegelrückwand und integrierte Lichtleisten geben dem Schrank Tiefe und Lebendigkeit. Die Koffertüren besitzen Einsätze für Gläser und Flaschen. Sideboard mit geschlossenen Schubkästen.

Client wanted to freshen up their living room space to make it feel contemporary with a coastal flare
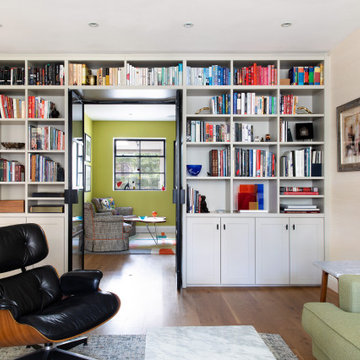
We worked on the design concept for the client brief to open up the ground floor and maximise the space. Instating steel framed glass doors and windows with new bespoke joinery throughout.

Inspired by fantastic views, there was a strong emphasis on natural materials and lots of textures to create a hygge space.
Making full use of that awkward space under the stairs creating a bespoke made cabinet that could double as a home bar/drinks area
2.423 Billeder af dagligstue med mellemfarvet parketgulv og vægtapet
2

