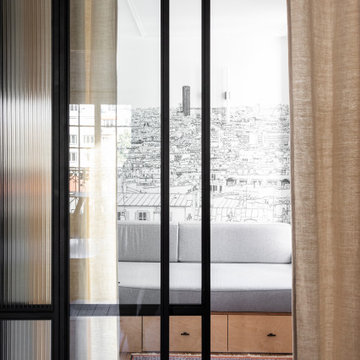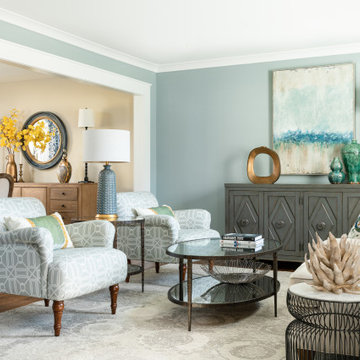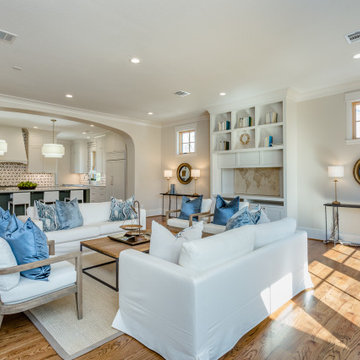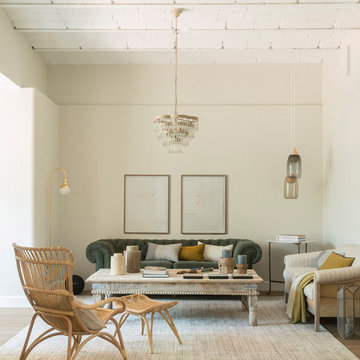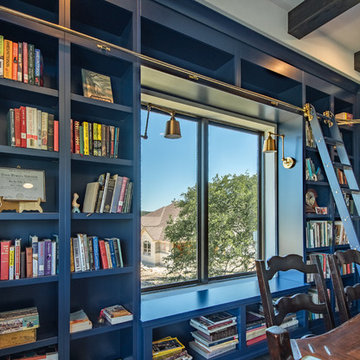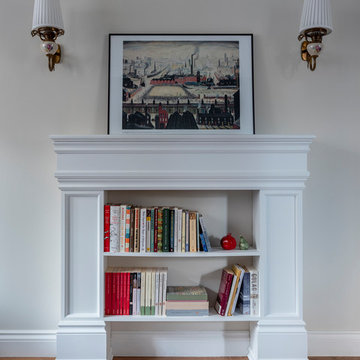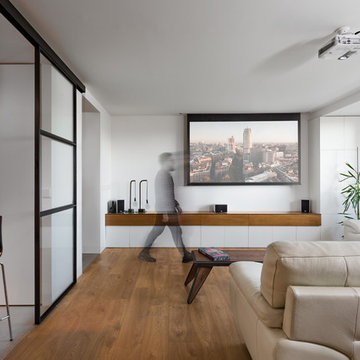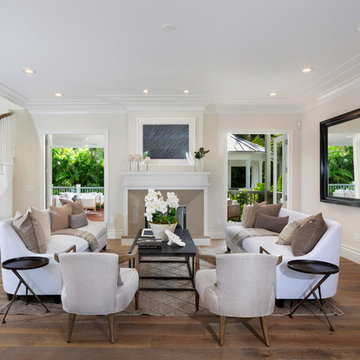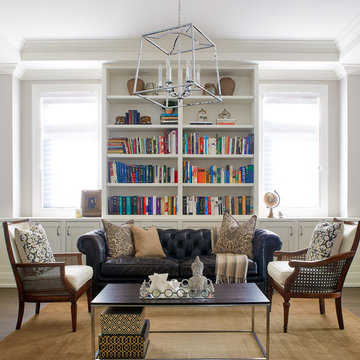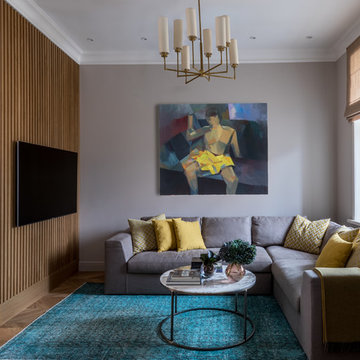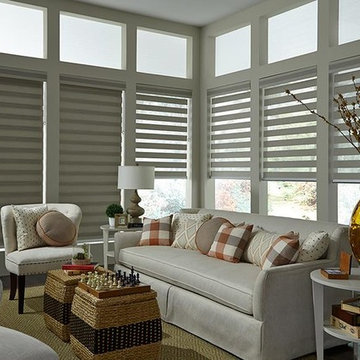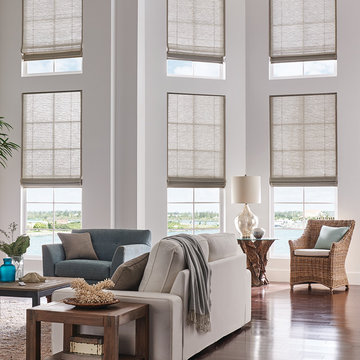20.997 Billeder af dagligstue med mellemfarvet parketgulv uden pejs
Sorteret efter:
Budget
Sorter efter:Populær i dag
61 - 80 af 20.997 billeder
Item 1 ud af 3

Fun wallpaper, furniture in bright colorful accents, and spectacular views of New York City. Our Oakland studio gave this New York condo a youthful renovation:
Designed by Oakland interior design studio Joy Street Design. Serving Alameda, Berkeley, Orinda, Walnut Creek, Piedmont, and San Francisco.
For more about Joy Street Design, click here:
https://www.joystreetdesign.com/
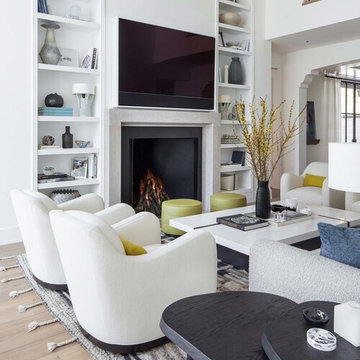
Our Aspen studio designed this beautiful home in the mountains to reflect the bright, beautiful, natural vibes outside – an excellent way to elevate the senses. We used a double-height, oak-paneled ceiling in the living room to create an expansive feeling. We also placed layers of Moroccan rugs, cozy textures of alpaca, mohair, and shearling by exceptional makers from around the US. In the kitchen and bar area, we went with the classic black and white combination to create a sophisticated ambience. We furnished the dining room with attractive blue chairs and artworks, and in the bedrooms, we maintained the bright, airy vibes by adding cozy beddings and accessories.
---
Joe McGuire Design is an Aspen and Boulder interior design firm bringing a uniquely holistic approach to home interiors since 2005.
For more about Joe McGuire Design, see here: https://www.joemcguiredesign.com/
To learn more about this project, see here:
https://www.joemcguiredesign.com/bleeker-street

On arrive dans le salon par la partie la plus basse, qui est celle qui accueille la mezzanine.
L'espace est assez large pour laisser l'échelle de manière fixe, et non amovible. La vue est sympathique en arrivant, et surtout accueillante avec le salon.

Additional Dwelling Unit / Small Great Room
This accessory dwelling unit provides all of the necessary components to happy living. With it's lovely living room, bedroom, home office, bathroom and full kitchenette, it is a dream oasis ready to inhabited.
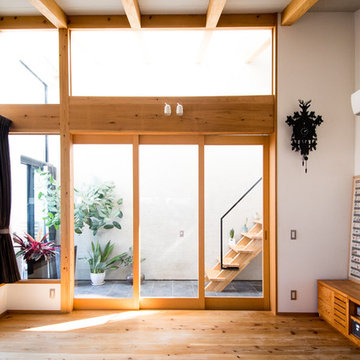
住宅 戸建 玄関 土間 階段 玄関ホール 吹き抜け
天窓の下 犬のスペース タイル土間 観葉植物の置き場所 木製階段 ストリップ階段 梁 大きな窓 広いリビング 杉フローリング 高い天井 勾配天井 テレビボード家具
20.997 Billeder af dagligstue med mellemfarvet parketgulv uden pejs
4


