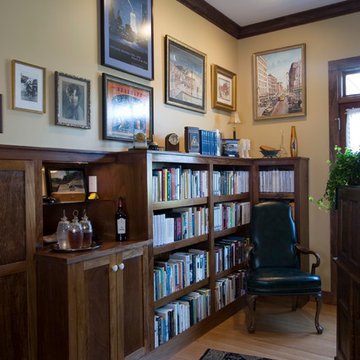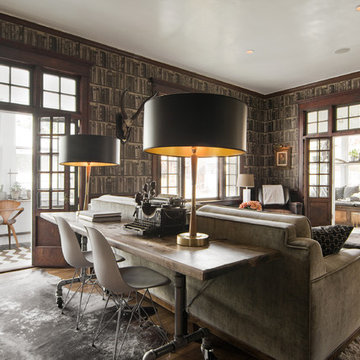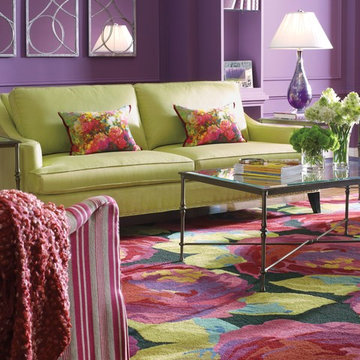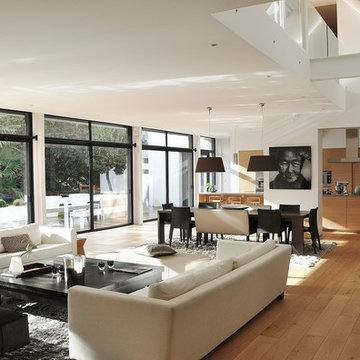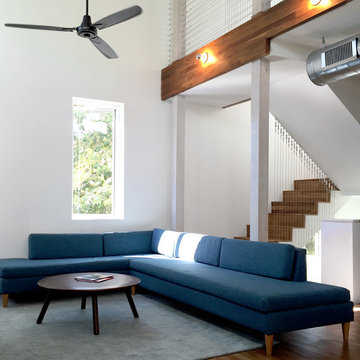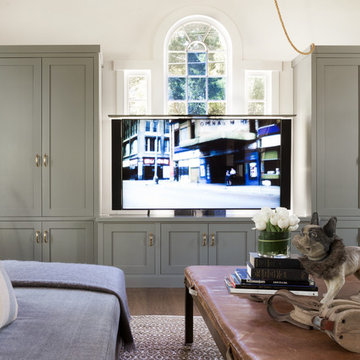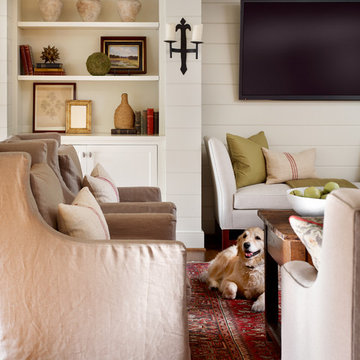20.997 Billeder af dagligstue med mellemfarvet parketgulv uden pejs
Sorteret efter:
Budget
Sorter efter:Populær i dag
121 - 140 af 20.997 billeder
Item 1 ud af 3
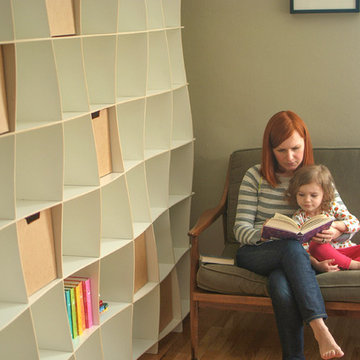
Creativity comes from unexpected places. This beautiful wave comes from a combination of nature and architecture, and creates a stylish and practical family storage opportunity.

This lovely home began as a complete remodel to a 1960 era ranch home. Warm, sunny colors and traditional details fill every space. The colorful gazebo overlooks the boccii court and a golf course. Shaded by stately palms, the dining patio is surrounded by a wrought iron railing. Hand plastered walls are etched and styled to reflect historical architectural details. The wine room is located in the basement where a cistern had been.
Project designed by Susie Hersker’s Scottsdale interior design firm Design Directives. Design Directives is active in Phoenix, Paradise Valley, Cave Creek, Carefree, Sedona, and beyond.
For more about Design Directives, click here: https://susanherskerasid.com/
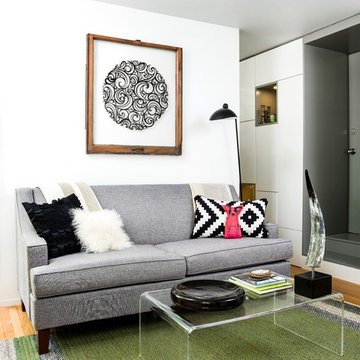
A single wall in this tiny condo separates the multiple functions of a fully functional home. The open, public area includes a living room, full kitchen, and ample storage, with wall space and lighted cubbies to showcase art and personal items. Bright white walls and a simple color pallete help keep the small space clean and inviting.
Photography by Cynthia Lynn Photography
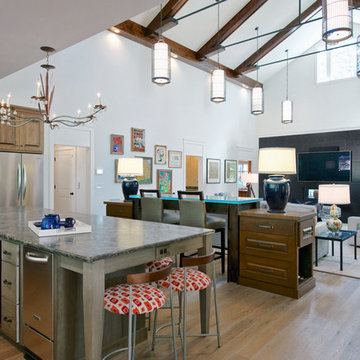
Open plan living room opening to the kitchen. The ceiling is lowered in the kitchen for a more intimate feel.
Photo by J. Sinclair

Familiy room incorporating use of different materials for the ceiling, walls and floor including timber paneling and feature lighting. Built in joinery for TV unit and window seat
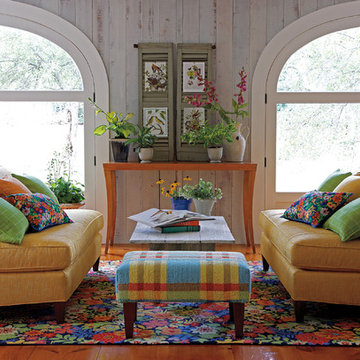
Like a midsummer’s garden overflowing with vibrant zinnias, daylilies and snapdragons, this crayon-box-bright rug is covered wall to wall in flowers. Its dark navy ground makes the colors really pop, while the masses of small-scale flowers give this hooked rug great detail. It will turn any room into an instant garden. Shown with Company C's Parker Sofa, Westport Ottoman, Windowpane and July pillows.
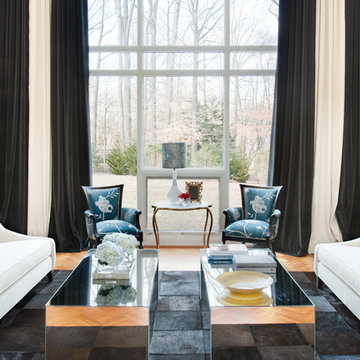
Eclectic Living Room, Living Room with neutral color sofa, Living room with pop of color, living room wallpaper, cowhide patch rug. Color block custom drapery curtains. Black and white/ivory velvet curtains, Glass coffee table. Styled coffee table. Velvet and satin silk embroidered pillows. Floor lamp and side table.
Photography: Matthew Dandy
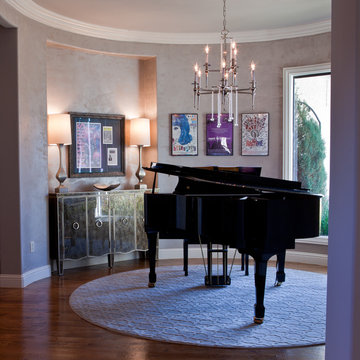
Converting Dining room into piano room for the Mike Gallagher Project
Photo by Ashley Steormann for RL Cameron

A large wall of storage becomes a reading nook with views on to the garden. The storage wall has pocket doors that open and slide inside for open access to the children's toys in the open-plan living space.
20.997 Billeder af dagligstue med mellemfarvet parketgulv uden pejs
7
