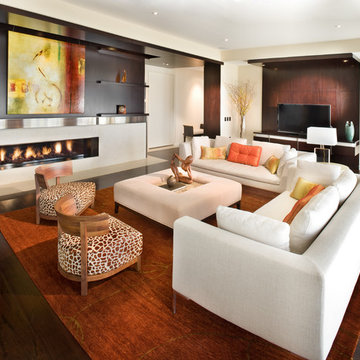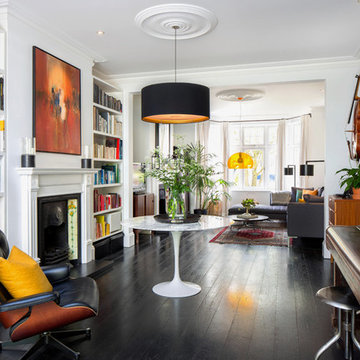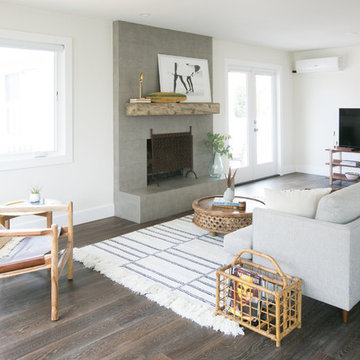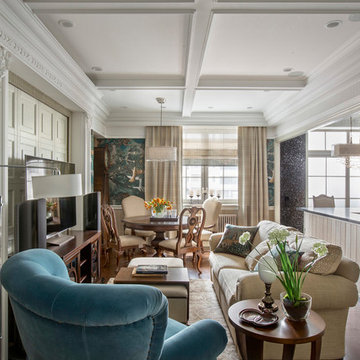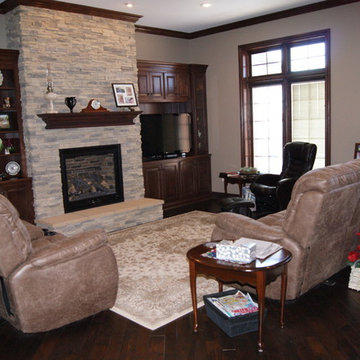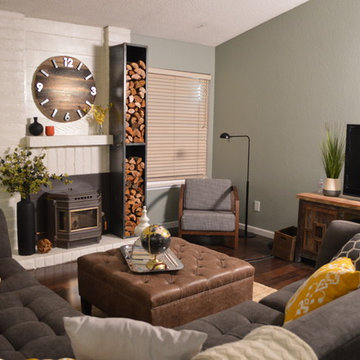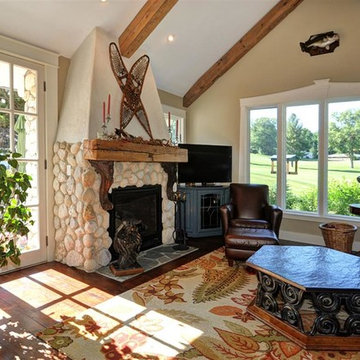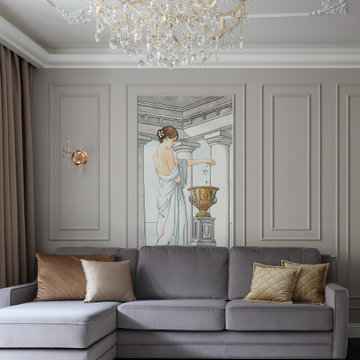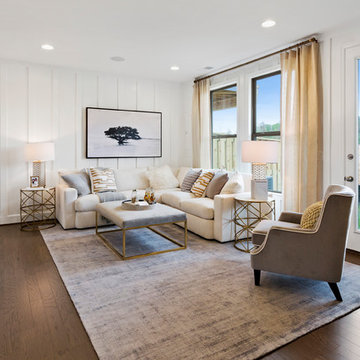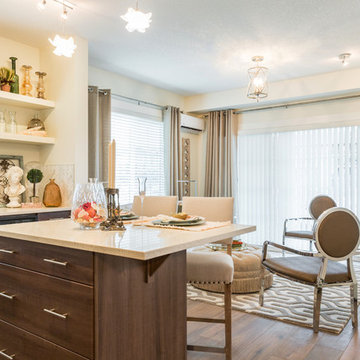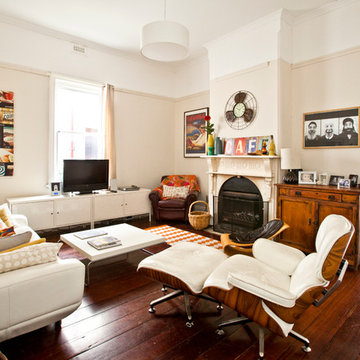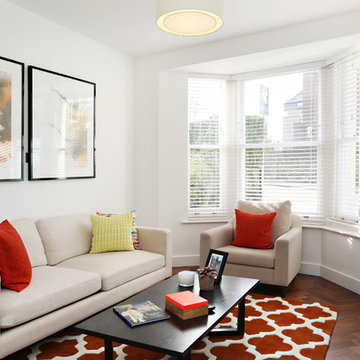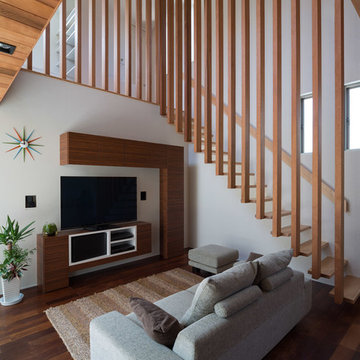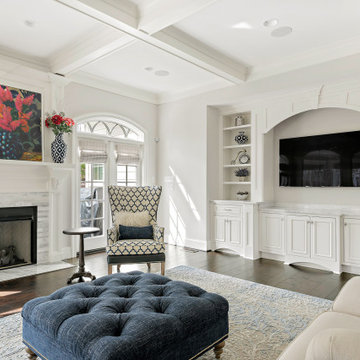5.214 Billeder af dagligstue med mørkt parketgulv og et fritstående TV
Sorteret efter:
Budget
Sorter efter:Populær i dag
161 - 180 af 5.214 billeder
Item 1 ud af 3
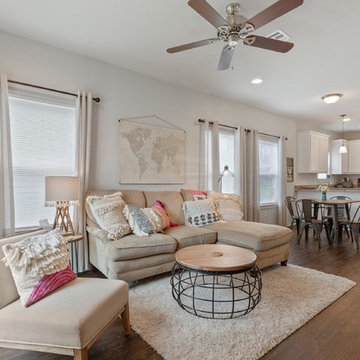
Designer grey walls meet clear lake dark wood floor to create a Scandinavian design. Open concept flows through dining room then opens to kitchen. Natural lighting enhances the serenity.
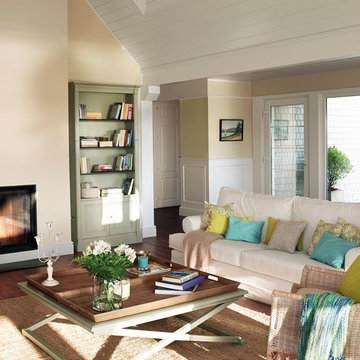
Salón abierto en el que destaca el juego del espacio y los tonos de la vivienda para dar mayor amplitud y profundidad al conjunto. La boiserie en blanco juega con el friso de techo y los tonos oscuros del suelo para dar lugar a un espacio clásico que no renuncia a los acabados modernos.
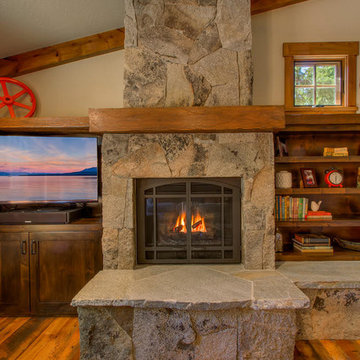
Stone fireplace is central to the Living Room. Bookshelves and a TV cabinet flank the gas fireplace. A distressed timber mantle is mimicked at the picture rail and the top of the bookcase. Flooring also is distressed wood.
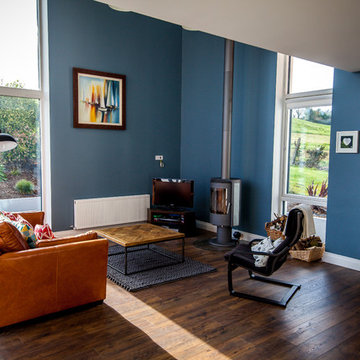
Portfolio - https://www.sigmahomes.ie/portfolio1/treasa-morgan/
Book A Consultation - https://www.sigmahomes.ie/get-a-quote/
Photo Credit - David Casey
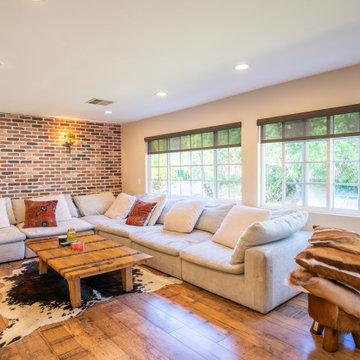
We tore down walls between the living room and kitchen to create an open concept floor plan. Additionally, we added real red bricks to add texture and character to the living room. The wide windows let light travel freely between both spaces, creating a warm and cozy vibe.
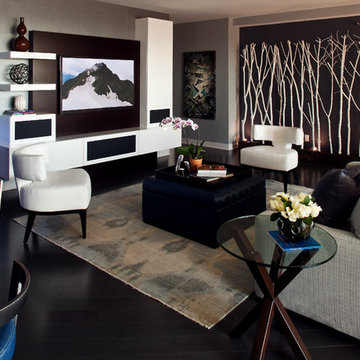
Designed by Studio M Interiors
smhouzzprojects@studiom-int.com
http://www.mingleteam.com
Craig Bares Photography
5.214 Billeder af dagligstue med mørkt parketgulv og et fritstående TV
9
