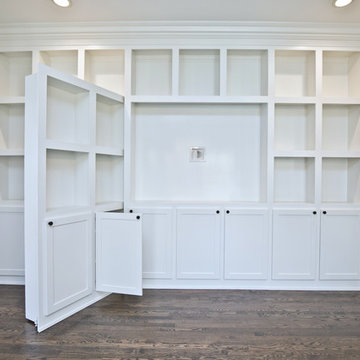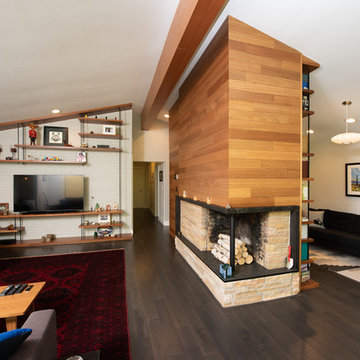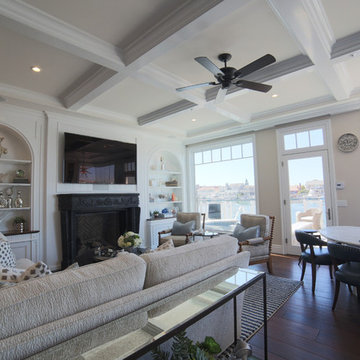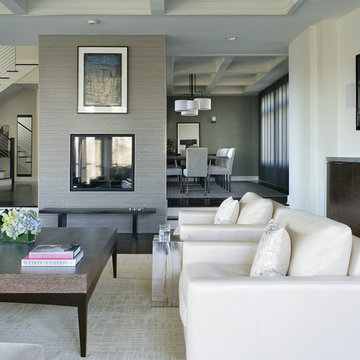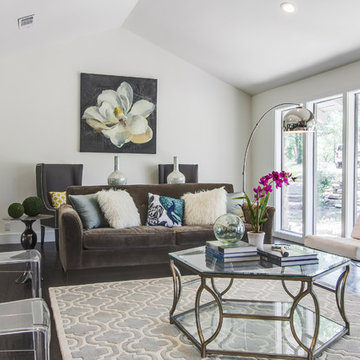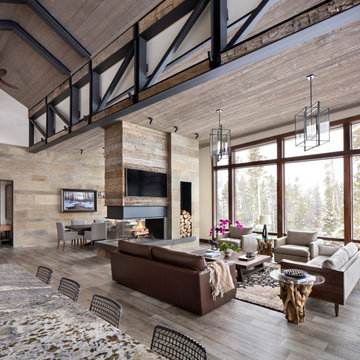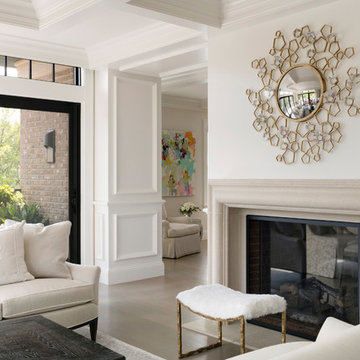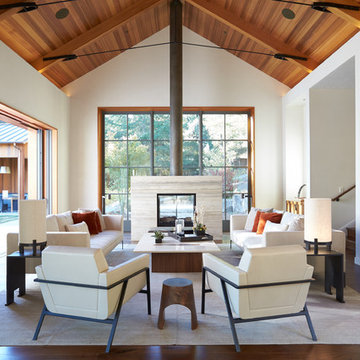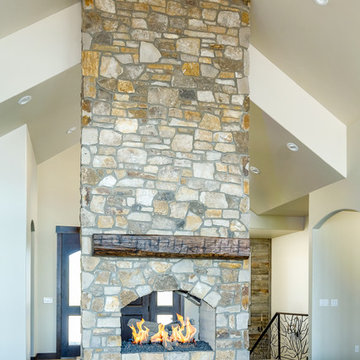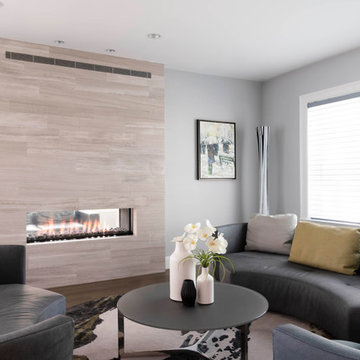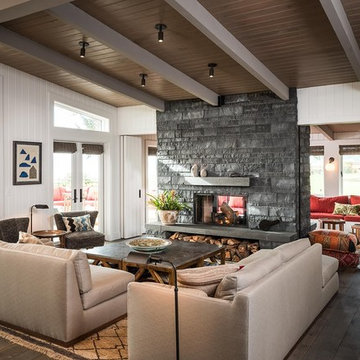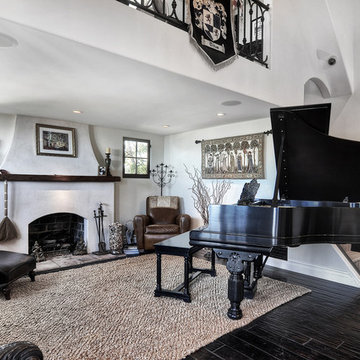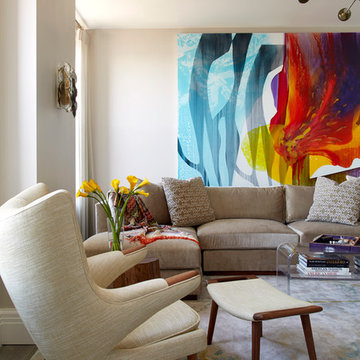2.019 Billeder af dagligstue med mørkt parketgulv og fritstående pejs
Sorteret efter:
Budget
Sorter efter:Populær i dag
101 - 120 af 2.019 billeder
Item 1 ud af 3
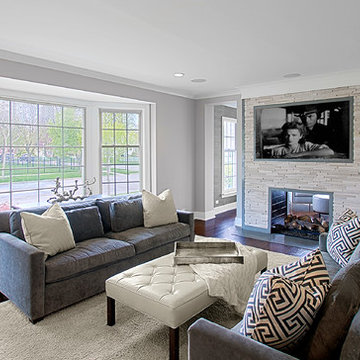
Living room with bay window has 2 sided fireplace and TV above. Norman Sizemore - Photographer
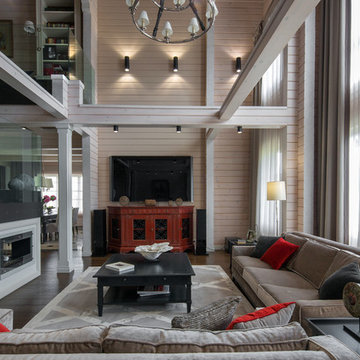
Архитектор Александр Петунин,
интерьер Анна Полева, Жанна Орлова,
строительство ПАЛЕКС дома из клееного бруса
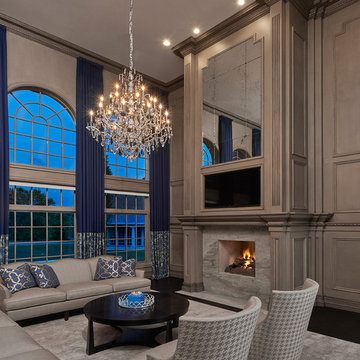
Higher than normal chair rail height which adds to the Grand and Luxurious formal feel. This room has a Paris inspired vintage appeal from years past but yet the crisp more streamline furnishings give it a fresh and very current look. This includes highly detailed custom Millwork, expansive fireplace surround, Faux finishes throughout and a custom antiqued mirror.
Photography by Carlson Productions, LLC
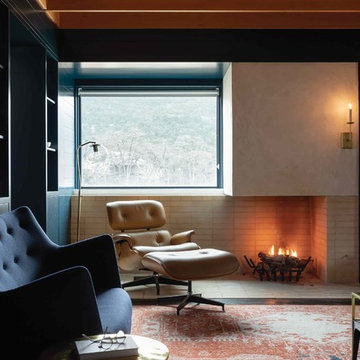
Cozy living room features open corner fireplace with plaster hood. Painted ship-lap siding and exposed ceiling frame completes the space. Open book shelves lead into kitchen.
Photo by Whit Preston
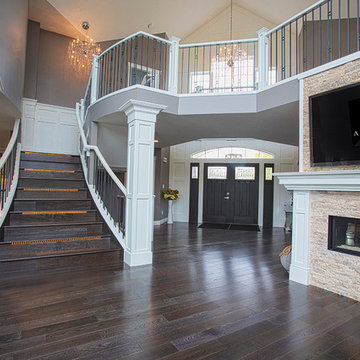
This open concept entrance way makes the home feel so large and inviting! Walking into the home with the dining to the left with a double sided fireplace.
Loving the continuing wainscoting throughout this space as it is an open concept home, the details must be fluid with the open transition from room to room and wainscoting is a great way to bring it all together without interruption.
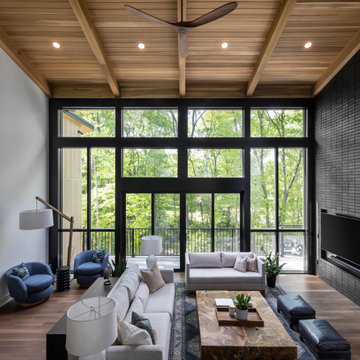
Our clients relocated to Ann Arbor and struggled to find an open layout home that was fully functional for their family. We worked to create a modern inspired home with convenient features and beautiful finishes.
This 4,500 square foot home includes 6 bedrooms, and 5.5 baths. In addition to that, there is a 2,000 square feet beautifully finished basement. It has a semi-open layout with clean lines to adjacent spaces, and provides optimum entertaining for both adults and kids.
The interior and exterior of the home has a combination of modern and transitional styles with contrasting finishes mixed with warm wood tones and geometric patterns.
2.019 Billeder af dagligstue med mørkt parketgulv og fritstående pejs
6
