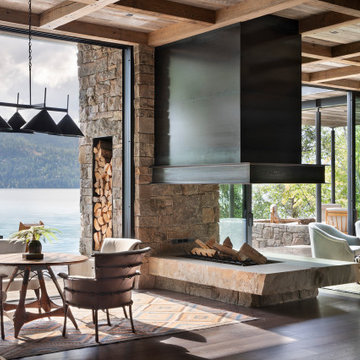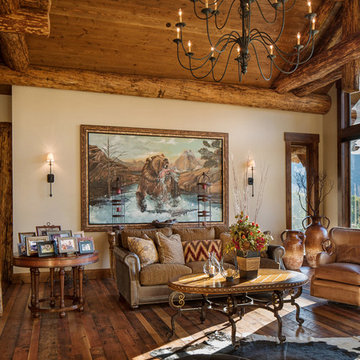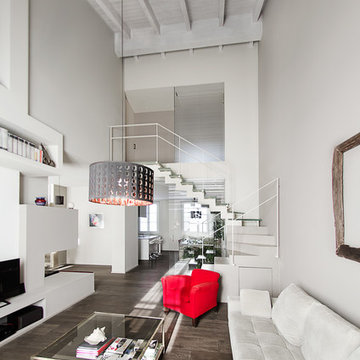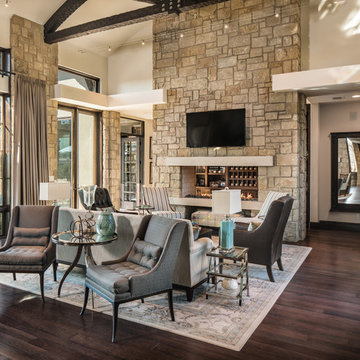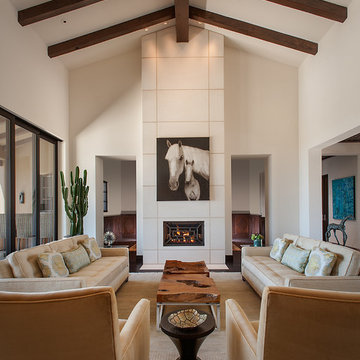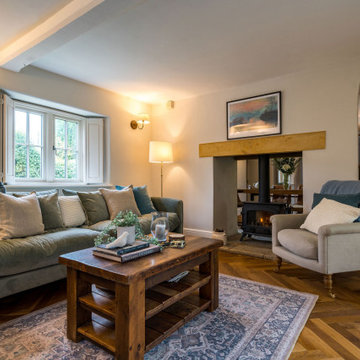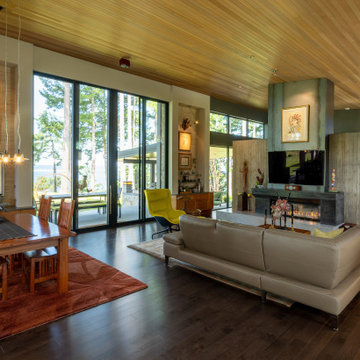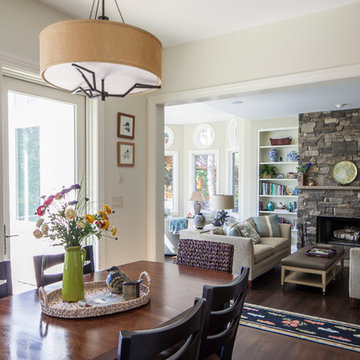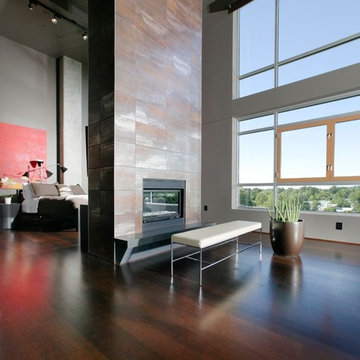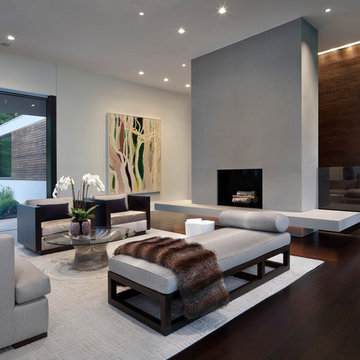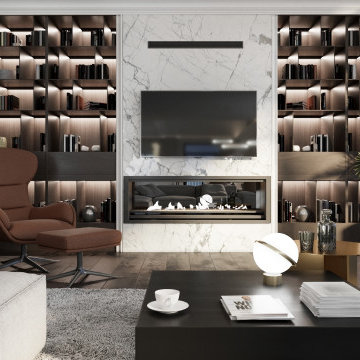2.019 Billeder af dagligstue med mørkt parketgulv og fritstående pejs
Sorteret efter:
Budget
Sorter efter:Populær i dag
141 - 160 af 2.019 billeder
Item 1 ud af 3

A stunning farmhouse styled home is given a light and airy contemporary design! Warm neutrals, clean lines, and organic materials adorn every room, creating a bright and inviting space to live.
The rectangular swimming pool, library, dark hardwood floors, artwork, and ornaments all entwine beautifully in this elegant home.
Project Location: The Hamptons. Project designed by interior design firm, Betty Wasserman Art & Interiors. From their Chelsea base, they serve clients in Manhattan and throughout New York City, as well as across the tri-state area and in The Hamptons.
For more about Betty Wasserman, click here: https://www.bettywasserman.com/
To learn more about this project, click here: https://www.bettywasserman.com/spaces/modern-farmhouse/
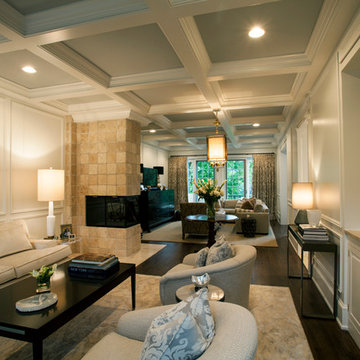
The elegance of this Villanova living room can be shown in its custom coffered ceiling, raised panel walls, tumbled marble stone fireplace, dark hardwood floors, and stunning pendant chandelier.
Photos by Alicia's Art, LLC
RUDLOFF Custom Builders, is a residential construction company that connects with clients early in the design phase to ensure every detail of your project is captured just as you imagined. RUDLOFF Custom Builders will create the project of your dreams that is executed by on-site project managers and skilled craftsman, while creating lifetime client relationships that are build on trust and integrity.
We are a full service, certified remodeling company that covers all of the Philadelphia suburban area including West Chester, Gladwynne, Malvern, Wayne, Haverford and more.
As a 6 time Best of Houzz winner, we look forward to working with you on your next project.
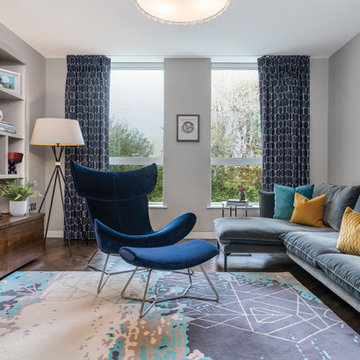
This expansive contemporary home encompasses four levels with generously proportioned rooms throughout. The brief was to keep the clean minimal look but infuse with colour and texture to create a cosy and welcoming home.
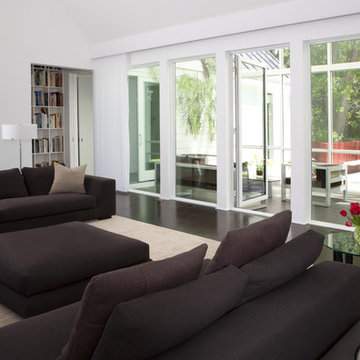
Featured in Home & Design Magazine, this Chevy Chase home was inspired by Hugh Newell Jacobsen and built/designed by Anthony Wilder's team of architects and designers.
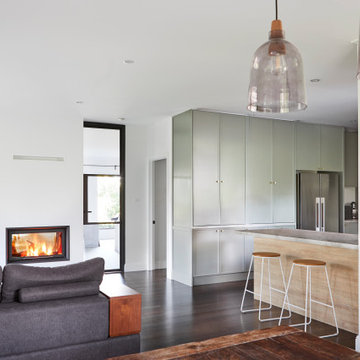
This 90's home received a complete transformation. A renovation on a tight timeframe meant we used our designer tricks to create a home that looks and feels completely different while keeping construction to a bare minimum. This beautiful Dulux 'Currency Creek' kitchen was custom made to fit the original kitchen layout. Opening the space up by adding glass steel framed doors and a double sided Mt Blanc fireplace allowed natural light to flood through.
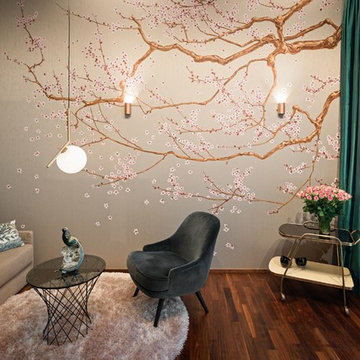
A touch of asia. Die Liebe der Kundin zu Asien spiegelt sich in der handbemalten Seidentapete mit Kirschbütenmotiv wieder.
Der Clou dieses Zimmers: Das Sofa verschwindet bei Bedarf unter einem großen Schrankbett und verwandelt so das Zimmer in ein komfortables Schlafzimmer für Gäste.
Penthouse-Fuenf_Morgen, Interior Design eines luxuriösen Penthouses in Berlin Dahlem A touch of asia. Gästezimmer mit geräumigem Schrankbett. Blickfänger: Seidentapete mit Kirschbütenmotiv, handbemalt. Schrankbett und Couch: Pozzi Divani. Sessel und Bestelltisch: Walter Knoll. Pedellampe: flos. Wandlampen: Wever & Ducre. Gardinen Indes Fuggerhaus, Saum & Viebahn. Vinatage Teewagen und Porzellanvogel: Kiez Kabinett.
Fotos: Adrian Schulz Architekturfotografiekiez kabintett
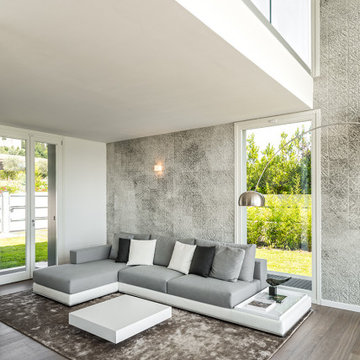
Il camino centrale nella zona living divide l’ambiente in due, uno più conviviale e l’altro più intimo e meditativo con poltrone di Design.
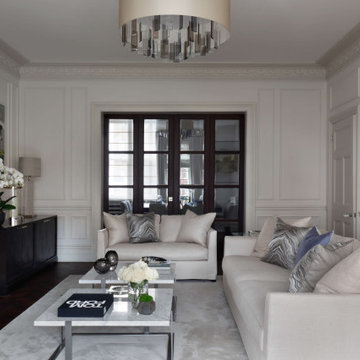
We removed part of the dividing wall and put in bespoke double doors leading on to the dining room.
2.019 Billeder af dagligstue med mørkt parketgulv og fritstående pejs
8
