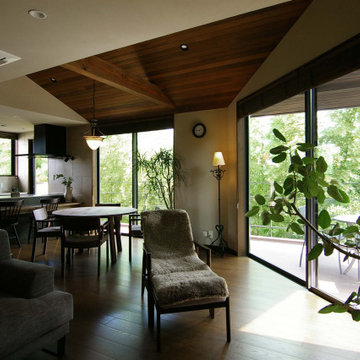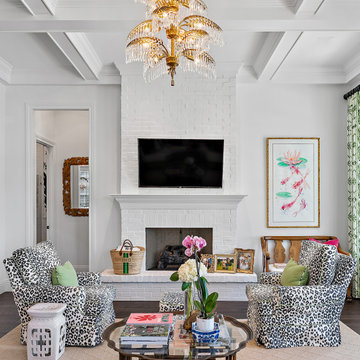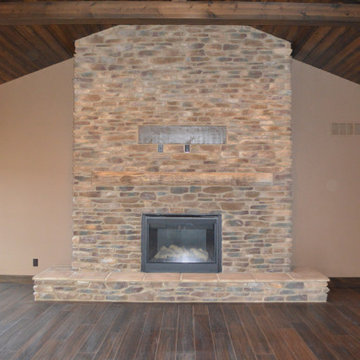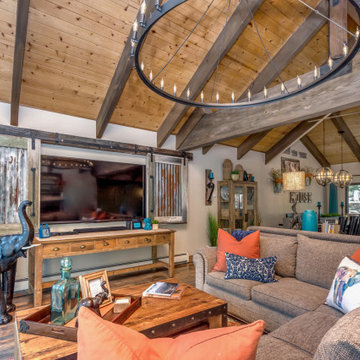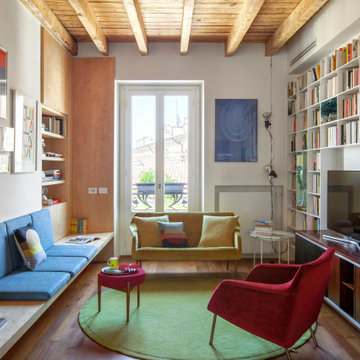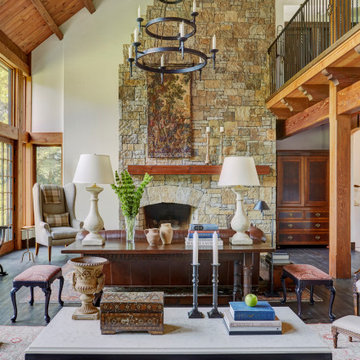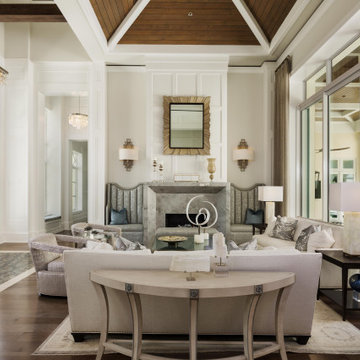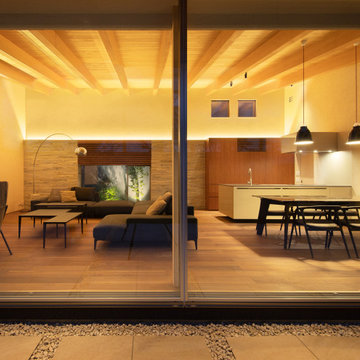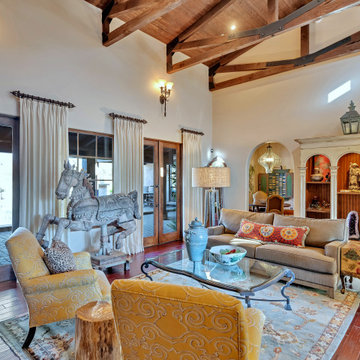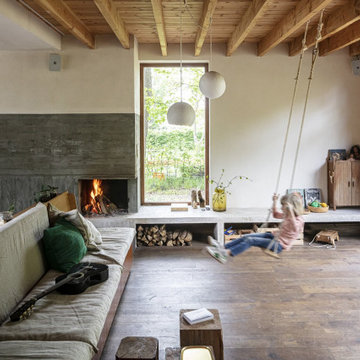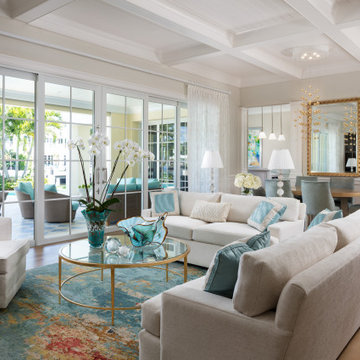342 Billeder af dagligstue med mørkt parketgulv og træloft
Sorteret efter:
Budget
Sorter efter:Populær i dag
41 - 60 af 342 billeder
Item 1 ud af 3
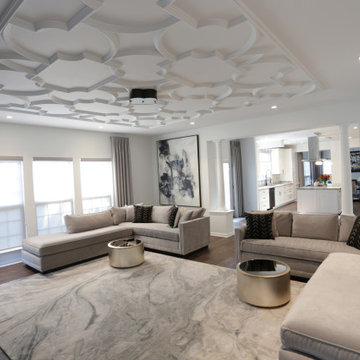
This family room space screams sophistication with the clean design and transitional look. The new 65” TV is now camouflaged behind the vertically installed black shiplap. New curtains and window shades soften the new space. Wall molding accents with wallpaper inside make for a subtle focal point. We also added a new ceiling molding feature for architectural details that will make most look up while lounging on the twin sofas. The kitchen was also not left out with the new backsplash, pendant / recessed lighting, as well as other new inclusions.
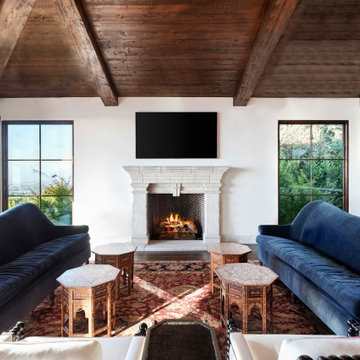
Living room, next to dining area and office. In the background, the outdoor balcony area overlooking the ocean.

salon cheminée dans un chalet de montagne en Vanoise
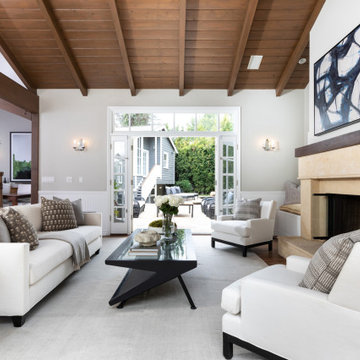
The living room of this remodeled home has high ceilings with rough hewn beams and solid walnut flooring. A large limestone fireplace is the centerpiece of the room that looks onto the backyard pool and spa and outdoor kitchen.

You know by now we love designing in Bend, and Caldera Springs just feels like home! This project, (a collaboration with Olsen Bros. Construction and Heidi Byrnes Design) is the “forever home” for a couple relocating from Lake Oswego. Soaring wood ceilings, open living spaces and ample bedroom suites informed the client’s classic/modern finish choices.
The furnishings aesthetic began with fabric to inspire pattern and color, and the story for each room unfolded from there. The great room is dressed in deep green, rust and cream, reflecting the natural palette outside every door and window. A pair of plush sofas large enough to nap on, swivel chairs to take in the view, and unique leather ottomans to tuck in where needed, invite lounging and conversation.
The primary and back guest suites offer the most incredible window seats for cozying up with your favorite book. Layered with custom cushions and a pile of pillows, they’re the best seat in the house.
Exciting wallpaper selections for each bathroom provided playful focal walls, from the deep green vinyl grass cloth in the primary bath, to a forest of sparkling tree lines in the powder bath. Amazing how wallpaper can define the personality of a space!
This home is full of color, yet minimal in the “extras” and easy to maintain. It’s always refreshing for us to return to a home we dressed months ago and have it look just like we left it! We know it will provide a warm welcome for the owners and their guests for years to come!
Photography by Chris Murray Productions
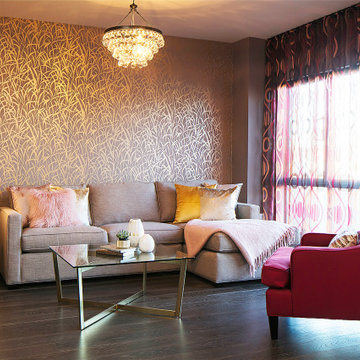
A wide view into the Hollywood Regency-inspired living room. The L-shaped sofa upholstered in textured grey-with-a-touch-of-brown is layered with soft throw pillows in pink mohair, pink velvets, and reflective golds, with a pink blanket over the end of the chaise long. The sofa tones with the grey painted walls and the grey and copper textured wallpaper on the feature wall behind the sofa. Two cerise/raspberry-red armchairs face the sofa and coffee table. A brass circular side table holds a white porcelain lamp on one side of the sofa. Dark wood floor planks underneath it all are easy to maintain and create an air of drama.
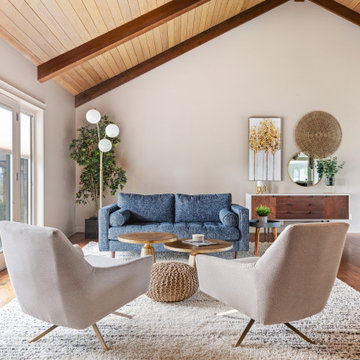
We completely refurnished this room to reflect the homeowner's style. Pieces from Westelm, Urban Barn, Article, and Wayfair helped us achieve this Midcentury Modern Living space to welcome guests.
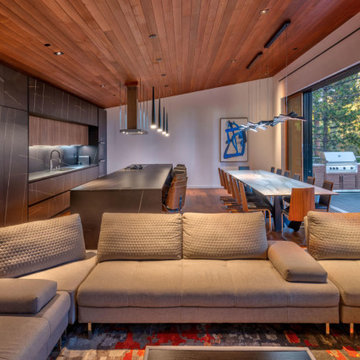
A Modern and warm with just a touch of rustic. Minimalistic and practical, the wooden ceiling flows into the floor while the interior is neutral and comfortable with a wide-angle TV and a glass fireplace to warm oneself.
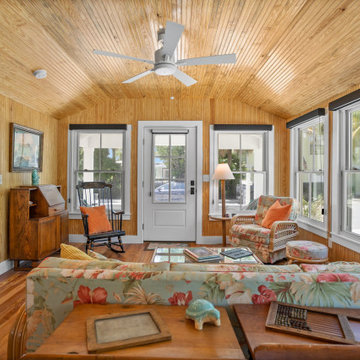
Extraordinary Pass-A-Grille Beach Cottage! This was the original Pass-A-Grill Schoolhouse from 1912-1915! This cottage has been completely renovated from the floor up, and the 2nd story was added. It is on the historical register. Flooring for the first level common area is Antique River-Recovered® Heart Pine Vertical, Select, and Character. Goodwin's Antique River-Recovered® Heart Pine was used for the stair treads and trim.
342 Billeder af dagligstue med mørkt parketgulv og træloft
3
