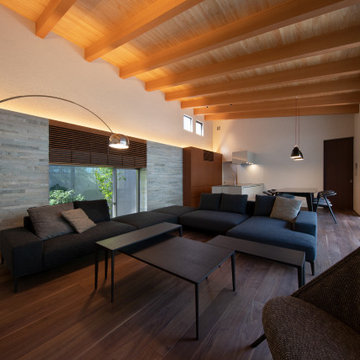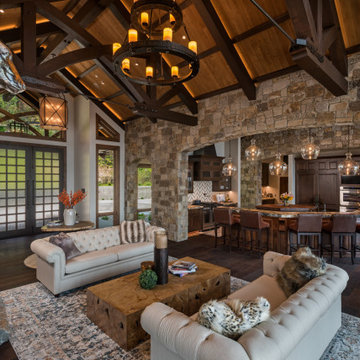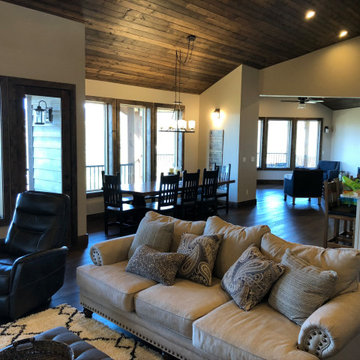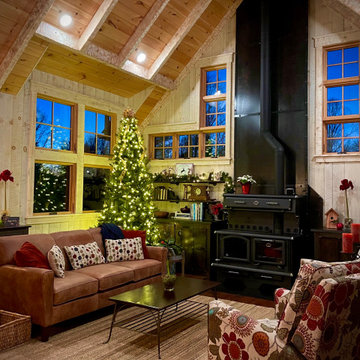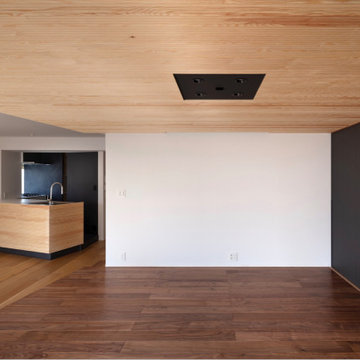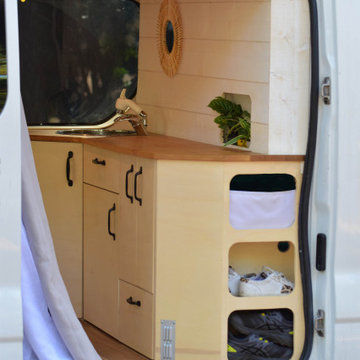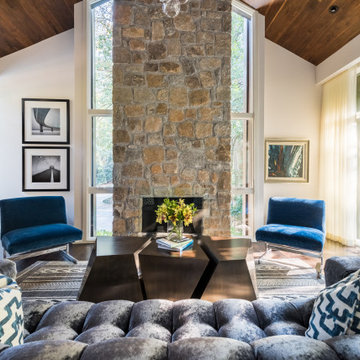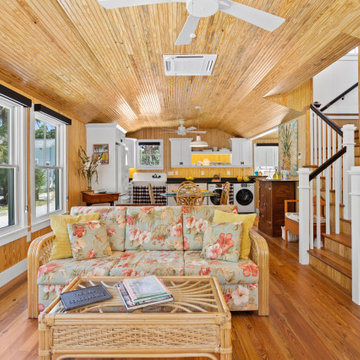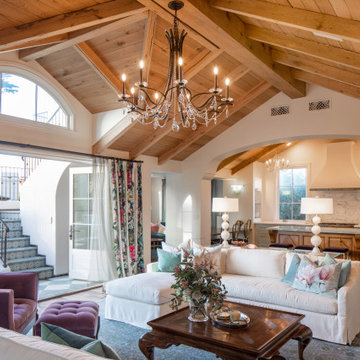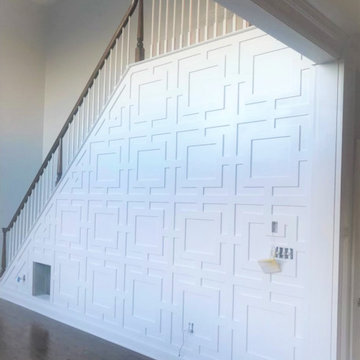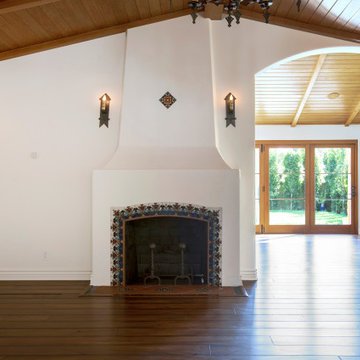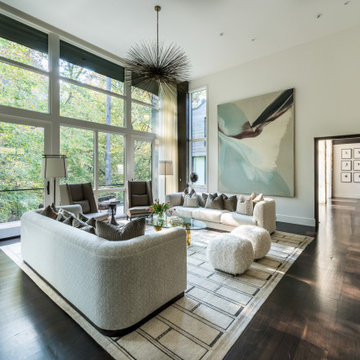342 Billeder af dagligstue med mørkt parketgulv og træloft
Sorteret efter:
Budget
Sorter efter:Populær i dag
81 - 100 af 342 billeder
Item 1 ud af 3
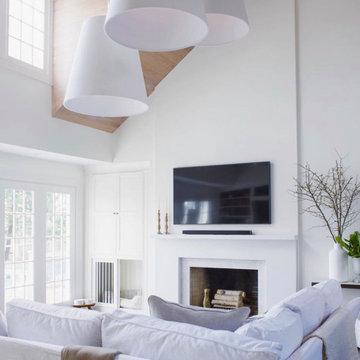
Kitchen and Living room we just finished. Very elegant and clean look achieved between the light ceiling, darker floor and off white walls. Just perfection. We hope you enjoy it.
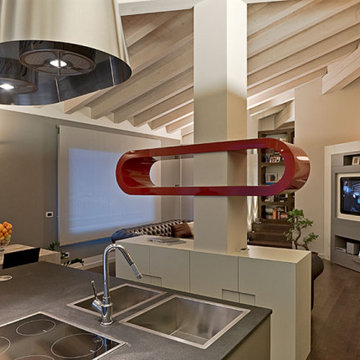
Lo sfondo dal tono grigio-perla molto poroso, satinato, quasi “polveroso”, è ottenuto con ecosmalti murali Oikos a basso impatto ambientale. In questo spazio emergono solo due elementi curvi di un rosso lucido brillante, uno nel soggiorno, l’altro nella zona notte. Quest’anello rappresenta in modo simbolico il legame che unisce le due macro-aree, seppur funzionalmente separate.
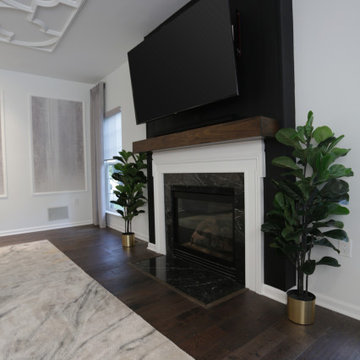
This family room space screams sophistication with the clean design and transitional look. The new 65” TV is now camouflaged behind the vertically installed black shiplap. New curtains and window shades soften the new space. Wall molding accents with wallpaper inside make for a subtle focal point. We also added a new ceiling molding feature for architectural details that will make most look up while lounging on the twin sofas. The kitchen was also not left out with the new backsplash, pendant / recessed lighting, as well as other new inclusions.
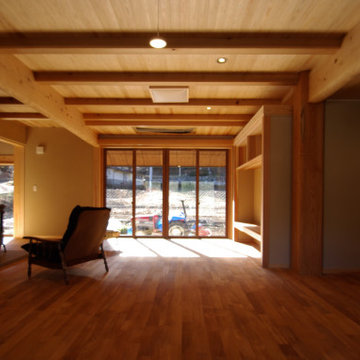
古民家の再生計画から「記念室」として一部居室空間のみを保存した新築計画へと移行したプロジェクトである。
多雪地ゆえの豪農家屋の骨太なイメージを取り入れた現代民家である。
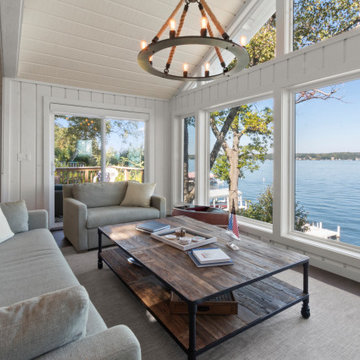
The homeowners wish-list when searching for properties in the Geneva Lake area included: low-maintenance, incredible lake views, a pier but also a house that needed a lot of work because they were searching for a true project. After months of designing and planning, a bright and open design of the great room was created to maximize the room’s incredible view of Geneva Lake. Nautical touches can be found throughout the home, including the rope detailing on the overhead light fixture, in the coffee table accessories and the child-sized replica wooden boat. The crisp, clean kitchen has thoughtful design details, like the vintage look faucet and a mosaic outline of Geneva Lake in the back splash.
This project was featured in the Summer 2019 issue of Lakeshore Living
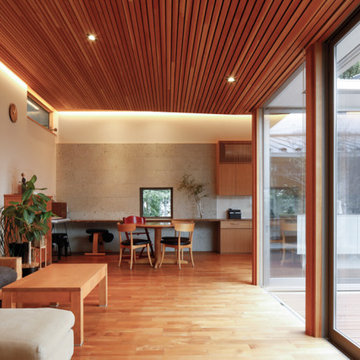
ダイニングの北側のピクチャーウィンドウの周りは、建主こだわりの大谷石貼りです。
天井は、小幅板張りの吸音天井です。
壁の出隅はRに加工し、珪藻土クロスを貼ることで左官風に見える工夫をしています。
342 Billeder af dagligstue med mørkt parketgulv og træloft
5

