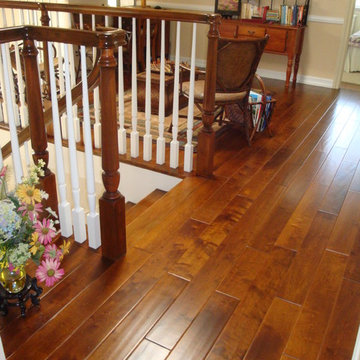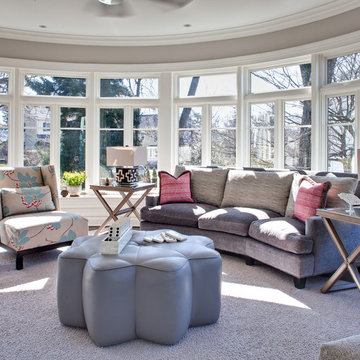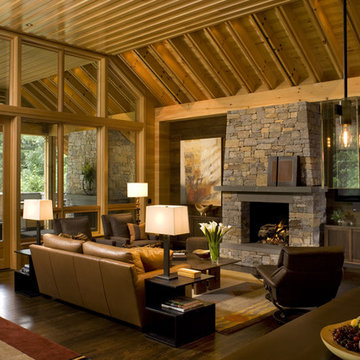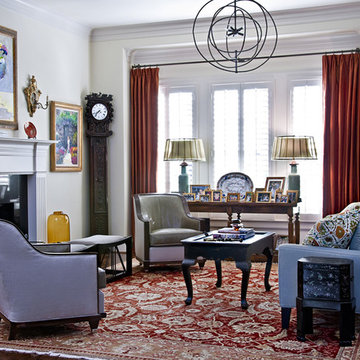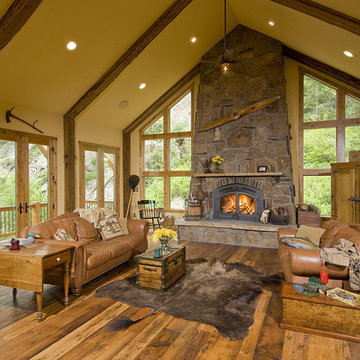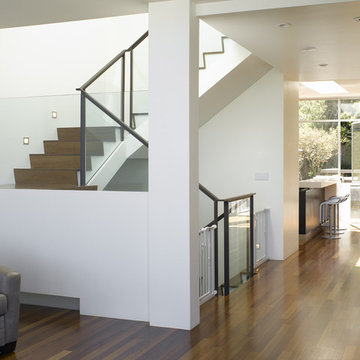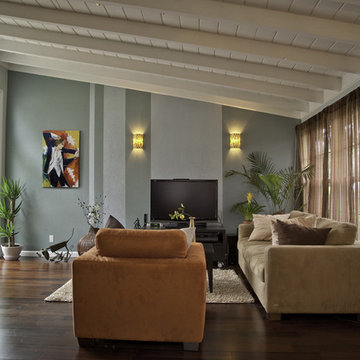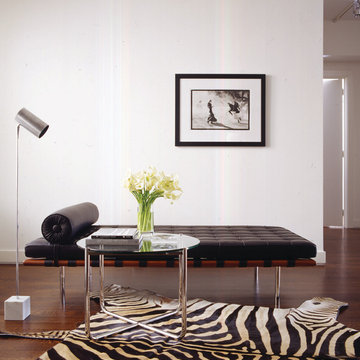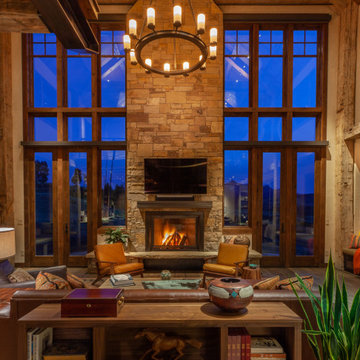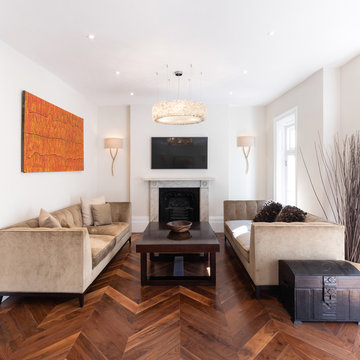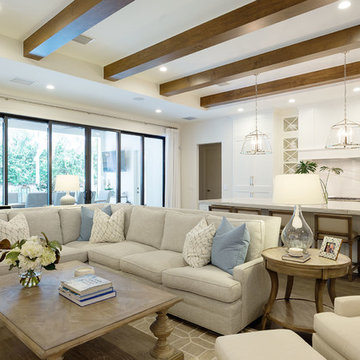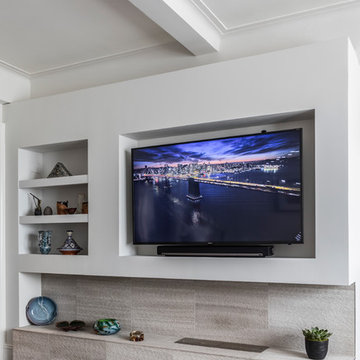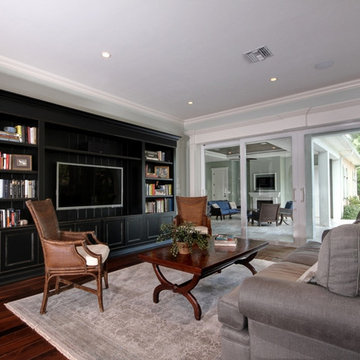86.136 Billeder af dagligstue med mørkt parketgulv
Sorteret efter:
Budget
Sorter efter:Populær i dag
2861 - 2880 af 86.136 billeder
Item 1 ud af 2
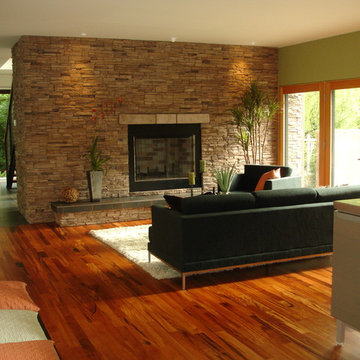
An open floor plan with foyer/stair, living room, kitchen and dining room as a continuous space. The stone fireplace organizes the entire space and extends up to the 2nd floor along with allowing access to the roof top deck area.
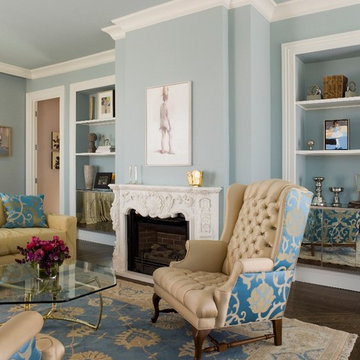
Although the sitting room is adjacent to “her” bath, the sitting room is a place where both adults can relax and watch t.v. or enjoy the panoramic view. The mood of the suite is sophisticated, modern and tranquil.
Photo: David Duncan Livingston
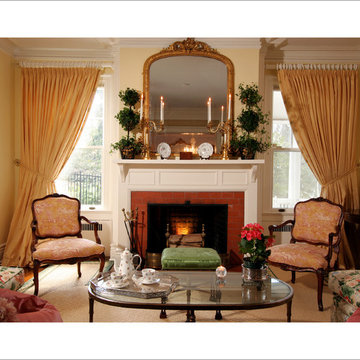
Welcome to the main living room of the home. Here the designer plays up symmetry to further enhance the grand space. The elegant gold silk draperies are full and lush and are drawn back left and right to pull your eye to the fireplace. There is a beautiful antique English mantel mirror above the fireplace that takes center place in the room. Two antique French Bergere chairs flank the fireplace. A modern glass and bronze coffeetable is in the fore front of this photo. Please contact designer for further details.
Designer: Jo Ann Alston
Photographer: David Gruel
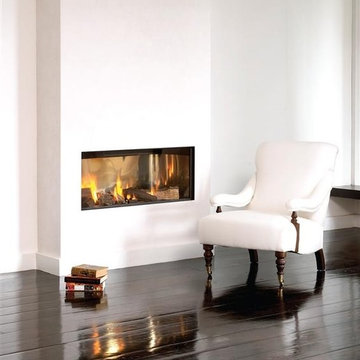
Combining modern form and function with cutting edge burn technology and safe, simple operation, he Ortal Clear 110 Fireplace is perfect for smaller spaces. These innovative direct vent fireplaces are an integral part of many hotels and restaurants as well as upscale contemporary homes. Ortel offers 57 different fireplace models in 9 basic styles, and welcomes customer ideas. Call today for information on installation and pricing.
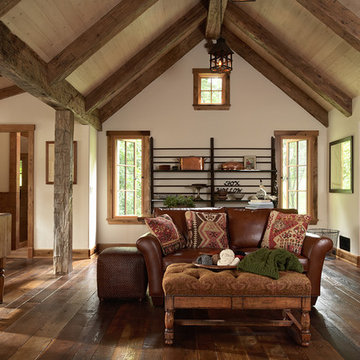
Great Hall with reclaimed flooring from an 1880’s barn in Osseo, Wisconsin. The Baker’s rack on the far wall is an antique from France that the owner has had for many years.
Photos by Susan Gilmore
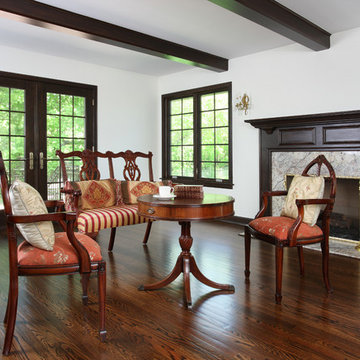
Exposed beams and dark stained trim remain true to the home's Tudor style architecture. Vintage light fixtures were sourced by the homeowners to remain true to the home's 1920's heritage.
Created by Normandy Designer Vince Weber: http://www.normandyremodeling.com/designers/vince-weber/
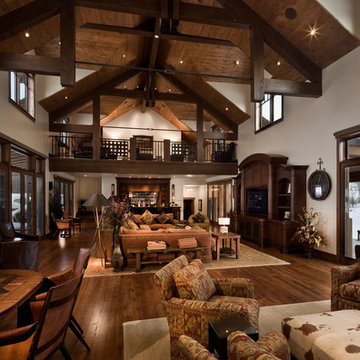
This home was originally a 5000 sq ft home that we remodeled and provided an addition of 11,000 sq ft.
86.136 Billeder af dagligstue med mørkt parketgulv
144
