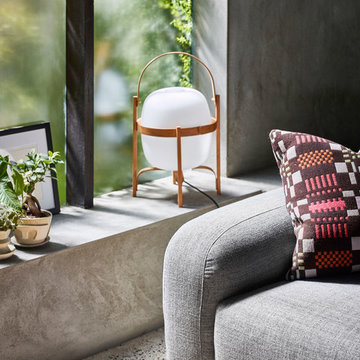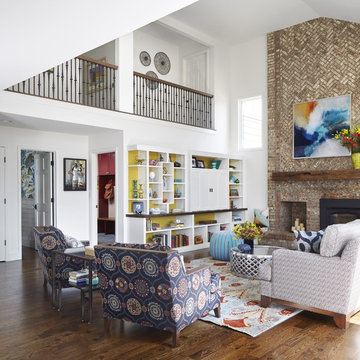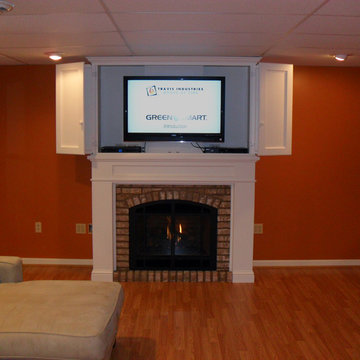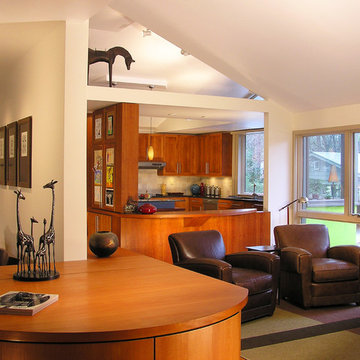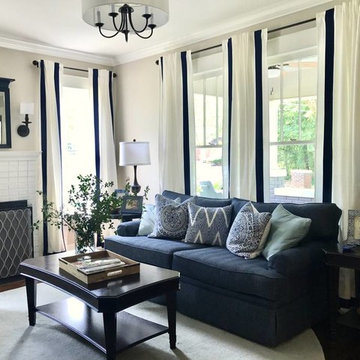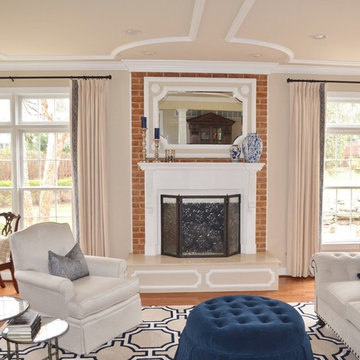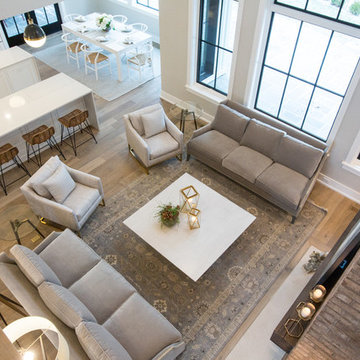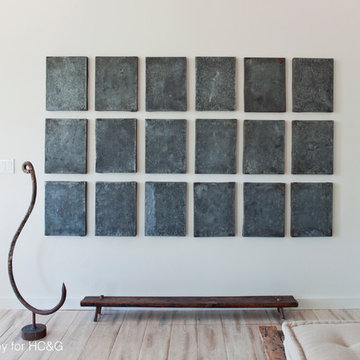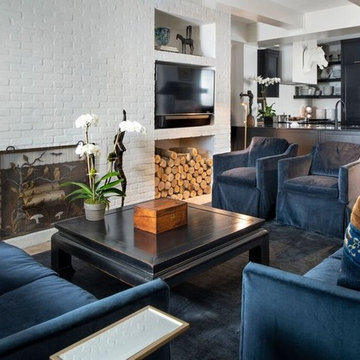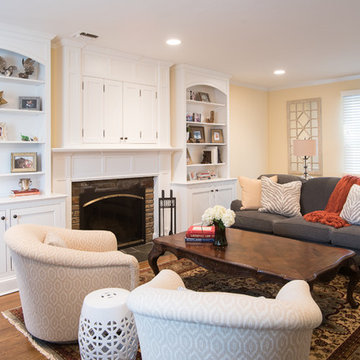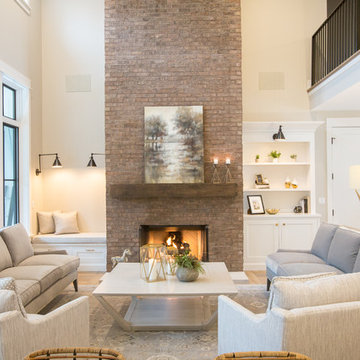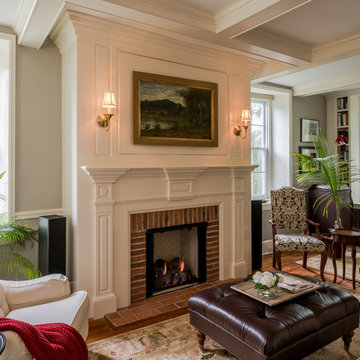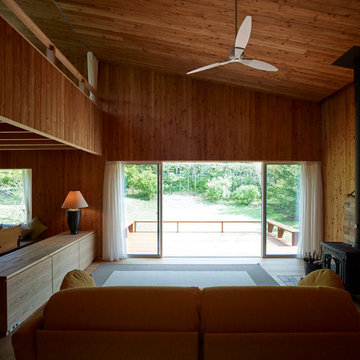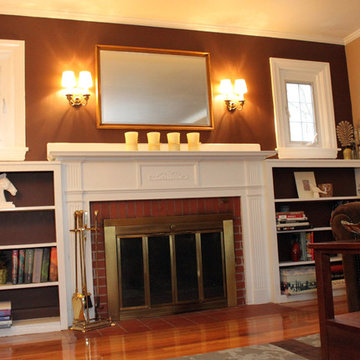461 Billeder af dagligstue med muret pejseindramning og et skjult TV
Sorteret efter:
Budget
Sorter efter:Populær i dag
121 - 140 af 461 billeder
Item 1 ud af 3
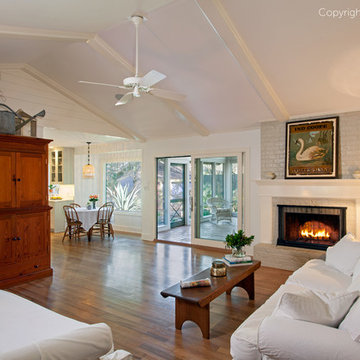
A new sliding French door--8 feet wide--provides a strong connection between the outdoor room and the Living Room.
Living Room was renovated, including new fireplace surround, new flooring, new siding at gables, painting beams and ceiling.
Round table is the breakfast bay addition. See kitchen in another of my projects.
Construction by CG&S
Photography by Tommy Kile
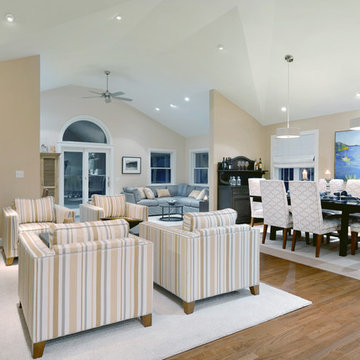
Open plan living, dining and sunroom areas, achieved by removing the barrier walls to the sunroom and raising the ceilings, which doubled the feeling of space in this open plan home. We also added radiant heating, expanded and redesigned the kitchen and updated furnishings and finishes.
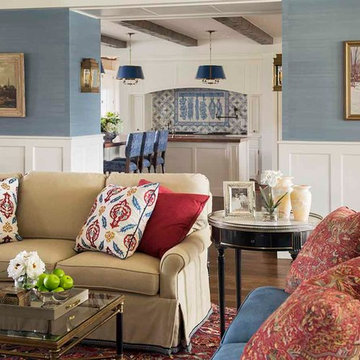
Casual, but elegant living room, looking into kitchen. White wainscoting and blue grass cloth unify the kitchen, living and dining areas.
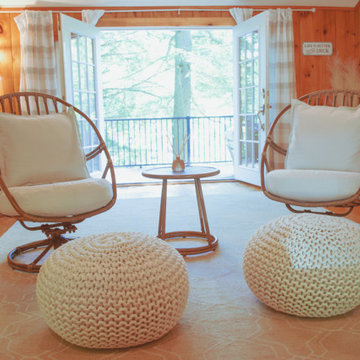
Adding recessed lighting to this beautiful pine living space was key to keeping it light and fun. Our plaid sofa was the first item to enter the space to break up the monotony of the wood and bring a neutral color palette to the space. A couple of pops of red and plants in this space became the inviting space needed for year round comfort and entertainment.
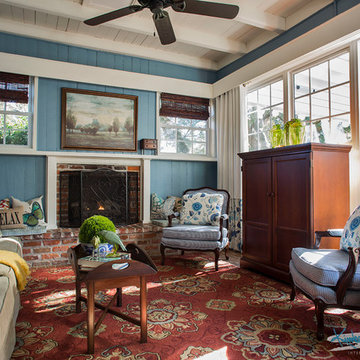
Interior Design by Kimberly Bryant Interior Design Group. II Photography by Scott Smallin Photography. II
The family room has so much character and great light. We upholstered the French chairs, adding draperies, pillows rug, and woven wood shades.
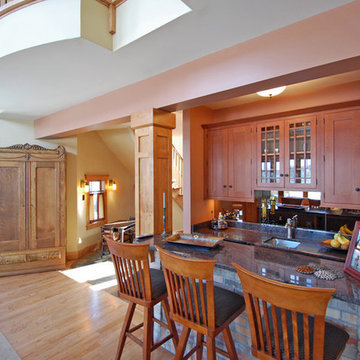
Custom Cabinets in Mission Style
Granite Counter Tops
Fairfield Stools
Benjamin Moore Paints
461 Billeder af dagligstue med muret pejseindramning og et skjult TV
7
