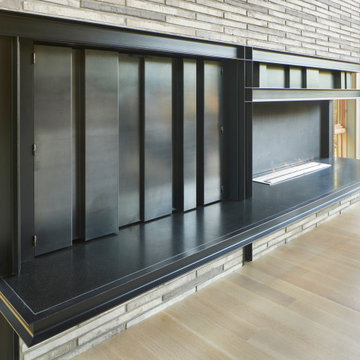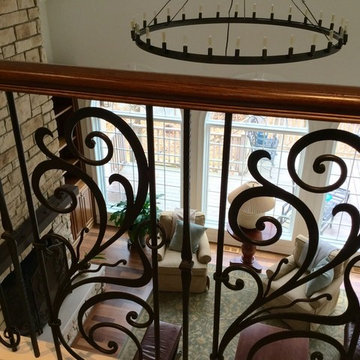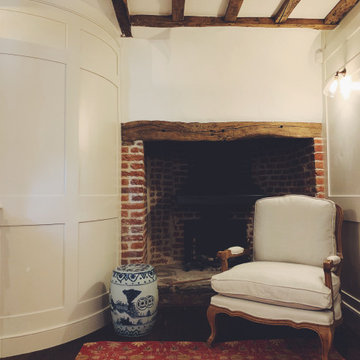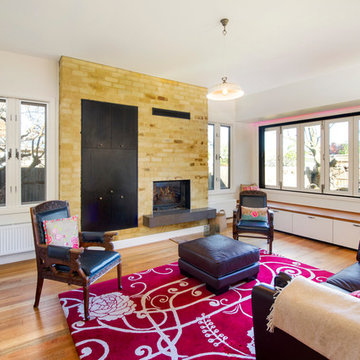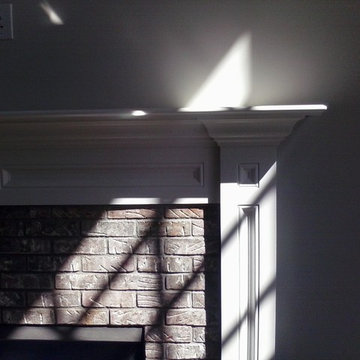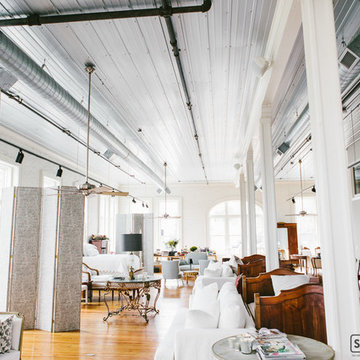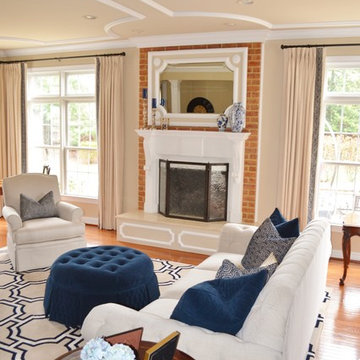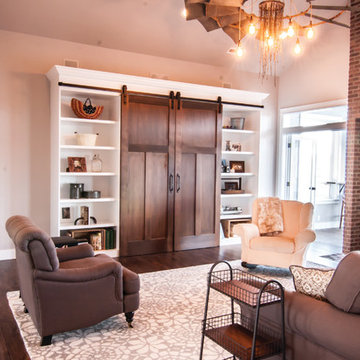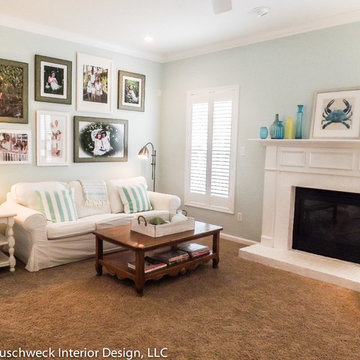461 Billeder af dagligstue med muret pejseindramning og et skjult TV
Sorteret efter:
Budget
Sorter efter:Populær i dag
161 - 180 af 461 billeder
Item 1 ud af 3
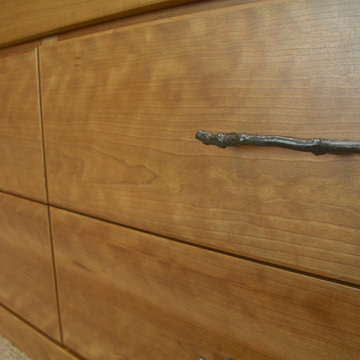
Live edge mantel and entertainment center with custom stained glass and alder support post
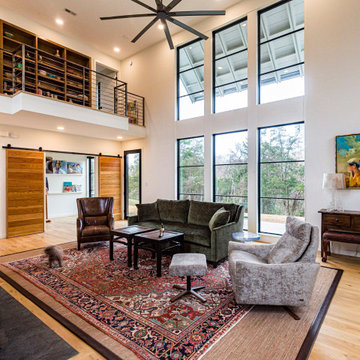
The two-story Great Room is full of natural light, thanks to a bank of windows on the east-west axis. Behind the freestanding fireplace is an open riser staircase with custom railing made by a local blacksmith. Behind the sliding doors is our client's artists studio.
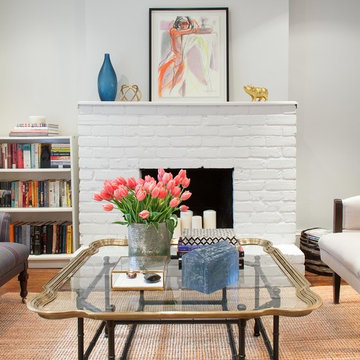
© Leslie Goodwin Photography
Interior Design by Meghan Carter Design, http://www.meghancarterdesign.com
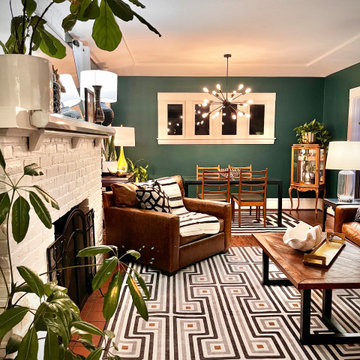
Une magnifique maison de style "Craftsman" des années 1920 à Portland avait besoin d'une transition du style "farm-house" démodé à son aspect actuel funky et fabuleux ! Consultez les photos avant dans la galerie photo pour voir le changement impressionnant !
L'espace était un long rectangle avec deux ouvertures, une depuis l'entrée et une depuis la cuisine. Ces ouvertures ont créé involontairement trois sections. La partie délicate du projet consistait à créer trois zones distinctes, chacune ayant sa propre fonctionnalité et son propre style, tout en faisant de la pièce un ensemble cohérent.
Nous avons choisi d'adopter une palette de couleurs vert foncé, inspirée des couleurs veloutées des années 1920, année d'origine de la maison. Les caractéristiques architecturales typiques du style "Craftsman", telles que les larges encadrements de fenêtres et de portes et les plinthes, ont été peintes en blanc pur pour créer un contraste saisissant avec le vert foncé.
La cliente souhaitait un espace créatif et éclectique, quelque chose de funky mais élégant... Nous avons donc opté pour une palette de couleurs comprenant le vert foncé, le noir, le blanc, la crème et l'or. Le style est éclectique, mêlant des pièces inspirées du milieu du siècle et du design MCM, quelques antiquités japonaises et chinoises, des éléments de décoration funky inspirés des années 70, des éléments de design Art Déco, ainsi que quelques pièces industrielles... Le résultat final est une pièce fabuleuse, amusante et funky, pleine de caractère et de clins d'œil au passé de la maison.
La pièce se compose d'une salle à manger, d'un salon/salle familiale et d'un “coin cocktail"...
La salle à manger est dotée d'un luminaire d'inspiration MCM "Sputnik", d'un tapis Johnathan Adler noir et blanc tourbillonnant, ainsi que d'un ensemble fabuleux de chaises à dossier échelle d'Arne Vodder, fabriquées en Suède dans les années 1960.
Le salon familial présente une immense cheminée en briques qui a été peinte en blanc, avec un écran de projection installé sous le manteau (une solution esthétique, plus élégante qu'une télévision placée au-dessus du manteau) ; un autre tapis Johnathan Adler, cette fois-ci avec un motif inspiré de l'Art déco ; ainsi qu'un grand canapé en cuir couleur cigare, qui contraste magnifiquement avec les murs verts foncés. Et si vous ne l'aviez pas déjà remarqué, la cliente était une grande amatrice de plantes, alors nous en avons mis partout !
Le troisième espace est le “coin cocktail", comme nous aimions l'appeler... Cet espace comprend de superbes chaises en cuir noir inspirées des années 60, un tapis tigre amusant, toujours signé Johnathan Adler, une magnifique table de thé antiquité et une lampe arquée. Cet espace cosy invite à déguster des cocktails !
La recherche de pièces pour ce projet a été sans aucun doute la partie la plus amusante, avec des éléments provenant du monde entier. L’espace offre également la possibilité d’évoluer, car la cliente est une collectionneuse passionnée d’antiquités et d’articles funky !
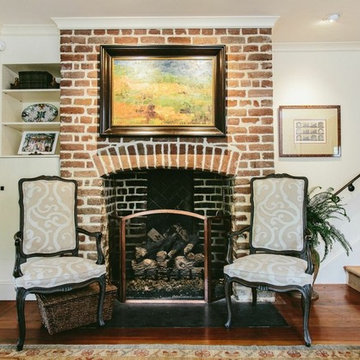
Living Room of the Carriage House. Bricks were exposed from being covered with pine plank paneling. Antique arm chairs covered in Highland Court Embroidered Linen are part of the antique cane back chair set serving dual purpose in living room as fire side chairs
photo by: Andrew Cebulka
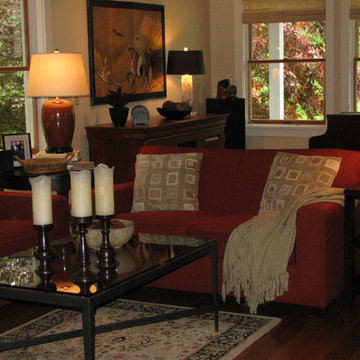
The living room is the center of the home. The red sofa and love seat continue the theme of red accents contained within the soft light cream colored walls. The glass and steel coffee table lightens the room and adds sparkle to the interior. Decorative table lamps add pools of light and visual interest. Custom pillows, cotton throw and the hand-knotted carpet add softness and additional warmth. This is a very cozy room with lovely views to the surrounding landscape.
Austin-Murphy Design
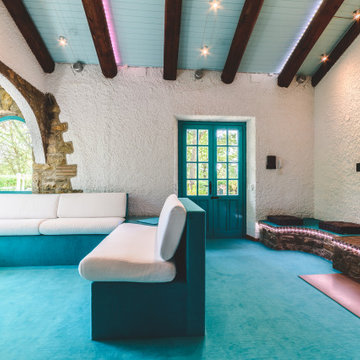
Villa Bog è lo spazio ideale dove potere trascorrere un periodo di relax in mezzo alla natura senza rinunciare alle comodità di tutti i giorni.
A 5km da Città della Pieve, 20km dal Lago Trasimeno, 30km da Perugia e Chianciano Terme, 45km da Assisi e Todi è un punto di partenza ideale dove soggiornare per chi vuole visitare l'Umbria e i suoi incantevoli borghi senza dovere per forza rinunciare alla comodità e fascino di una villa totalmente ristrutturata situata all'interno di un residence.
La villa è stata ristrutturata recentissimamente dai proprietari, l'architetto Vitelli Mariaester che si è occupato degli arredamenti e un laureato in ingegneria elettronica Crova Emmanuel che ha curato l'aspetto domotico e l'illuminazione della proprietà.
Suddivisa su due livelli, al piano terra si trova un ampio soggiorno con camino che contraddistingue la zona living e si affaccia alla zona pranzo con cucina open-space a vista e uno sbocco diretto alla zona est della proprietà, tramite una terrazza che circonda l'intero fabbricato, la quale conduce alla zona barbecue dove si possono trovare un forno a legna e un braciere attrezzati.
Completano il piano terra due camere da letto matrimoniali e un bagno con box doccia oltre ad una generosa dispensa posizionata in un disimpegno antistante camere e bagno.
Al primo livello, raggiungibile grazie ad una rampa di scale dalla zona living del soggiorno situato al piano terra, si possono trovare due ampie camere matrimoniali e un altro bagno di servizio completo con box doccia la cui peculiarità è rappresentata dal fatto che questo vano sia stato ricavato sfruttando la struttura pre-esistente senza stravolgere l'urbanistica dell'immobile (tanto che la finestra è stata mantenuta all'interno del box doccia).
La proprietà è circondata da 900mq di giardino dotato di irrigazione automatizzata.
L'illuminazione è sicuramente il punto forte della proprietà: si tratta di un sistema domotico full LED basato su protocollo ZigBee che permette di comandare il tutto da un'unità centrale (si trarra di un iPad) posizionata all'ingresso del soggiorno e trasportabile in giro per la superficie dell'immobile e del giardino. Questa unità può ovviamente essere utilizzata anche per altri scopi quali la navigazione internet, o la condivisione tramite protocollo cast/DLNA alle TV presenti nell'immobile (una di loro si trova all'interno di uno schienale del divano del soggiorno al piano terra e compare grazie alla pressione di un tasto sul telecomando).
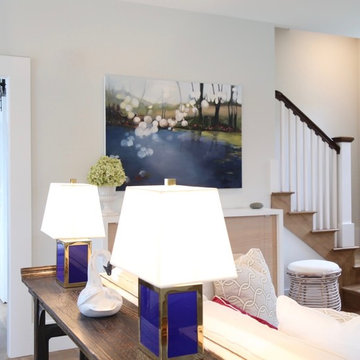
A modern addition to an old home is brought to life with the perfect balance of bold color and rustic charm.
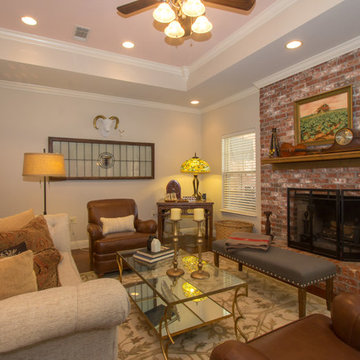
This semi-concert grand piano really sets the tone for this functional, formal living room. Norwalk furniture in a mix of fabric and leather, antique pieces and more modern elements continue the eclectic feel of this house. This is the living space at the heart of the home and really provides a comfortable and stylish space to hang out in for the family.
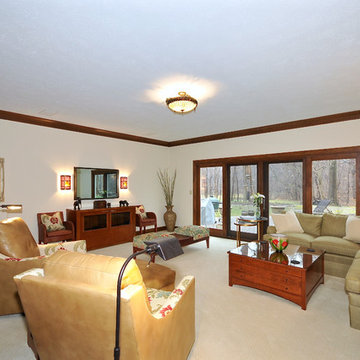
floor- Downs "Beautiful Dreamer" in Eggshell
walls- Sherwin Williams "White Hyacinth"
sofa, coffee table and side tables- Stickley furniture
lighting- Meyda art glass cieling and wall sconces, Hudson Valley picture light
upholstered leather glider lounge chairs and ottoman- C.R. Laine
side chairs- Janus et Cie
Englomise/ Iron Nesting Tables- Johnathan Charles Furniture
floor lamps- Sonneman pharmacy lamps
2 seat bench- Comfort Design
Mirrored TV- Seura, custom framing
Sideboard- Selva
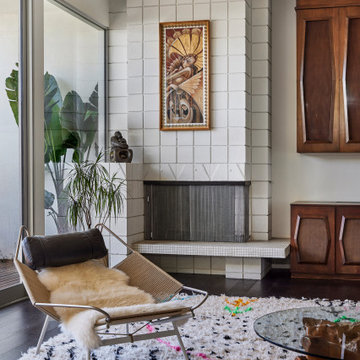
Vignette of this living room featuring the opulence of rich colors, a wood burning fireplace constructed of shadow blocks and mosaic tiles, connection to large balcony overlooking the city (at left), cabinetry design obscuring a large television and audio system, clerestory windows and fabulous furniture including a Flag Halyard Lounge Chair with Black Leather and Icelandic Sheepskin by Hans Wagner
-vintage 1970s Glass coffee table with natural Redwood stump base
-Beni Ourain Moroccan Rug
-custom modular sofa by Live Design in blue fabric
-wood cut painting at fireplace “Harvest” 2009 by unknown
461 Billeder af dagligstue med muret pejseindramning og et skjult TV
9
