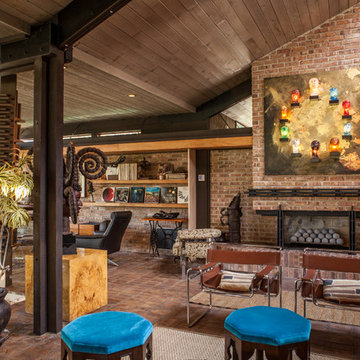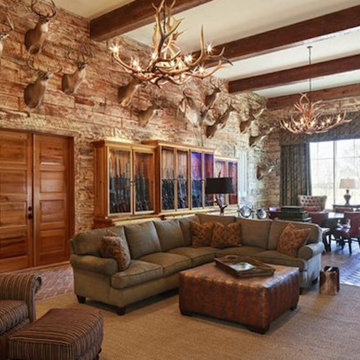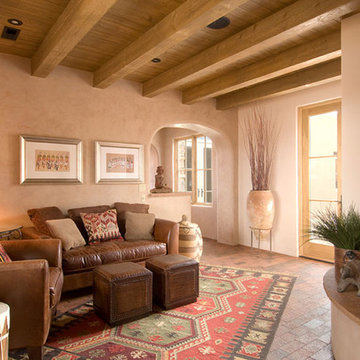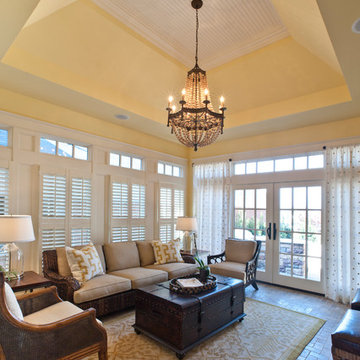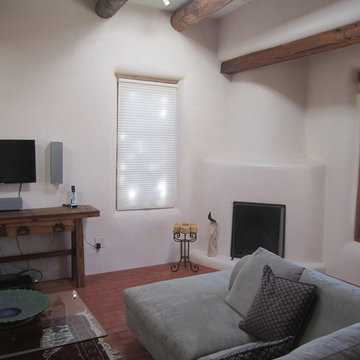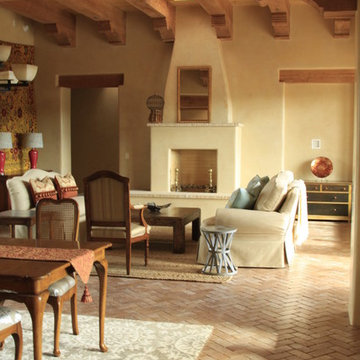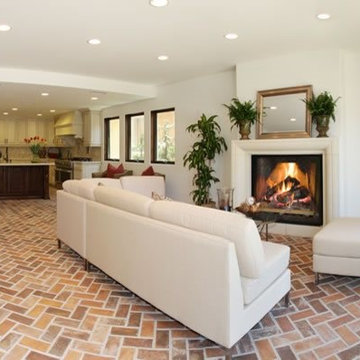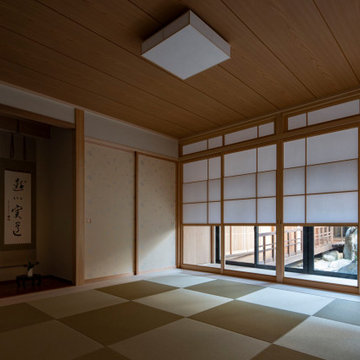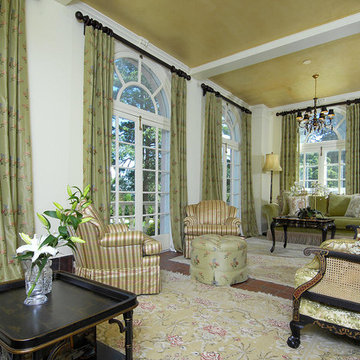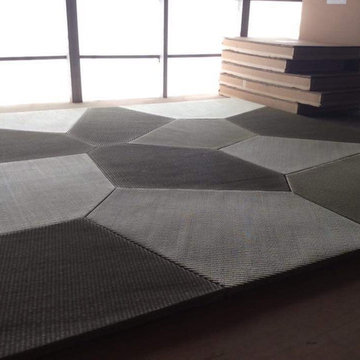1.099 Billeder af dagligstue med murstensgulv og tatami gulv
Sorteret efter:
Budget
Sorter efter:Populær i dag
161 - 180 af 1.099 billeder
Item 1 ud af 3
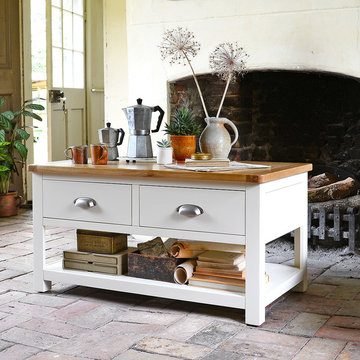
No book lover will be able to resist the alluring charms of this impressively proportioned bookcase. Making a magnificent focal point in any room large enough to handle it, there are three tall rows of adjustable shelving to look after your book collection, topped with an elegant tapered cornice. It also has three spacious dovetailed drawers at the bottom for extra storage space. Made to last from solid pine and composite wood, with a tongue and groove back for extra strength, it’s been painted a beautiful soft ivory colour that will add light to your room, and it will really come to life with family photographs and treasured ornaments dotted among the books.
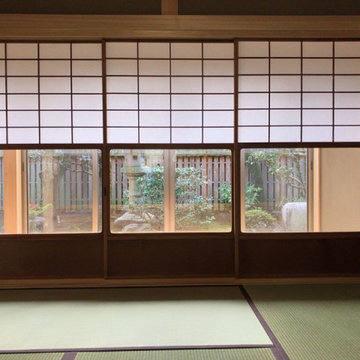
宝形の家 15 ほんものの京座敷(3)
庭に面した雪見障子は再利用した。障子が入ると座敷がきりっと見える。ガラスの部分が黄金比のきれいな割り付けだ。障子の桟の数もタテ3本、ヨコ5本で風水的には木気を示して縁起がよろしい。
建具屋さんに高さを調整してもらった。既存住宅は鴨居までの高さは測る場所によって2センチほどの違いがあったので既存建具がそのまま入らなかったのだ。再利用する場合は必ず調整をしなければならないだろう。
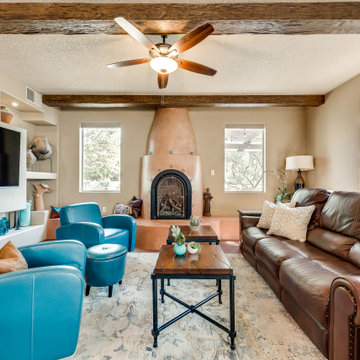
This is a living room space that has been remodeled with a kiva and banco to replace an outdated fireplace, a built in entertainment center, faux wood beams and herringbone brick floors. It was staged with leather, rustic wood and wrought iron furnishings and then softened with a wool area rug.
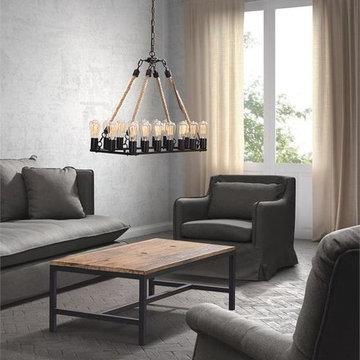
This industrial pendant fixture by Zuo Modern Contemporary certainly looks great in this living room, but it would also complement a dining room or kitchen island quite nicely. A very versatile industrial fixture!
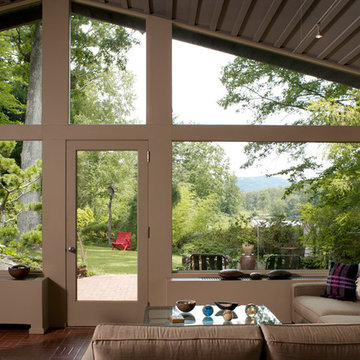
This mid-century mountain modern home was originally designed in the early 1950s. The house has ample windows that provide dramatic views of the adjacent lake and surrounding woods. The current owners wanted to only enhance the home subtly, not alter its original character. The majority of exterior and interior materials were preserved, while the plan was updated with an enhanced kitchen and master suite. Added daylight to the kitchen was provided by the installation of a new operable skylight. New large format porcelain tile and walnut cabinets in the master suite provided a counterpoint to the primarily painted interior with brick floors.
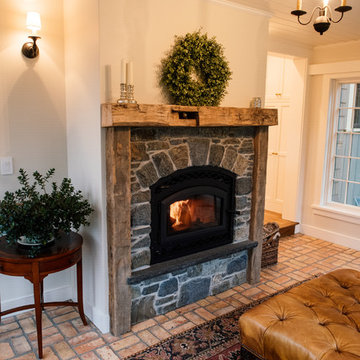
Copyright 2017 William Merriman Architects. Photograph by Erica Rose Photography.
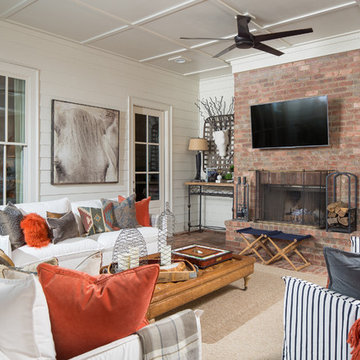
An indoor/outdoor kitchen, living, and dining area by t-Olive Properties (www.toliveproperties.com). Photo by David Cannon (www.davidcannonphotography.com)
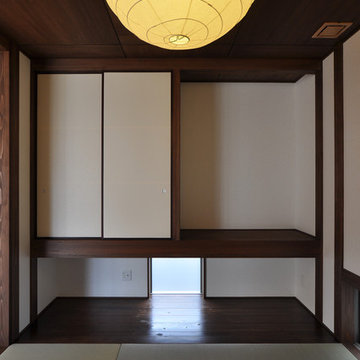
リビング横の畳の間(和室4.5帖)を見る。吊り押入を伴った板間を併設しています。下部床は杉板張とし、いわゆる床の間をイメージしています。押入横はオープンな収納スペースとし色んな要素を盛り込んだスペースとして全体を設計しました。天井は90cm角に分割されたシナ合板を張り濃茶色で塗装されています。和紙張りの丸い照明を吊り下げ現代の和にそうデザインを提案しました。
撮影:柴本米一
1.099 Billeder af dagligstue med murstensgulv og tatami gulv
9
