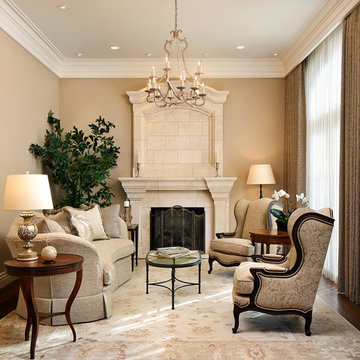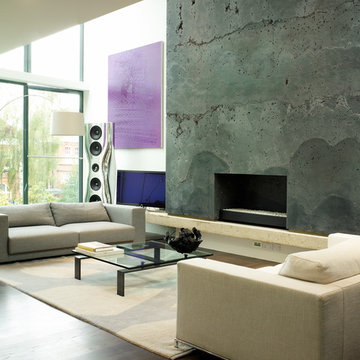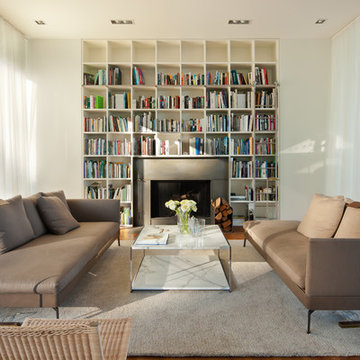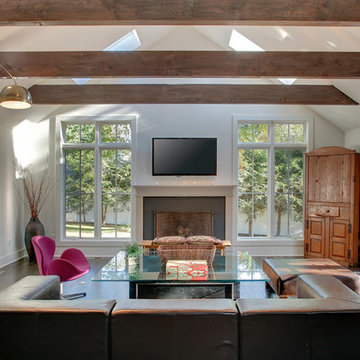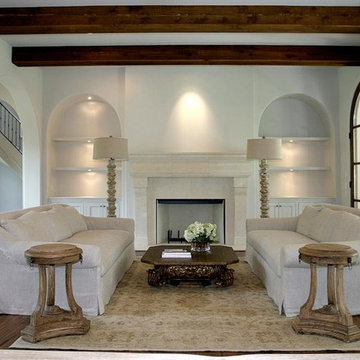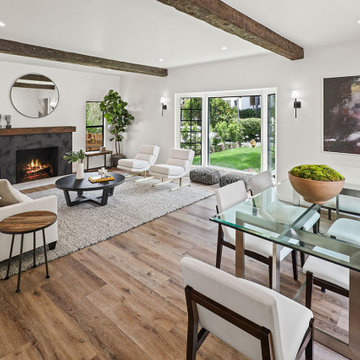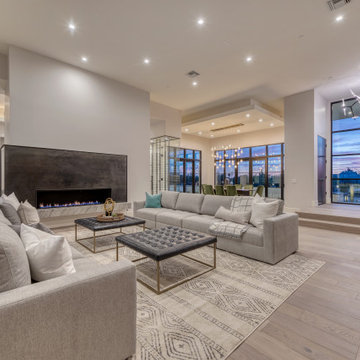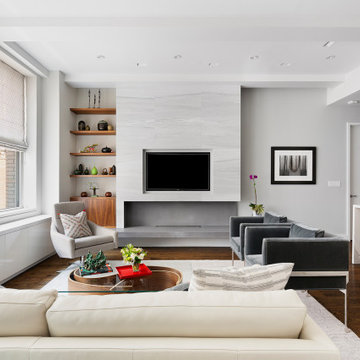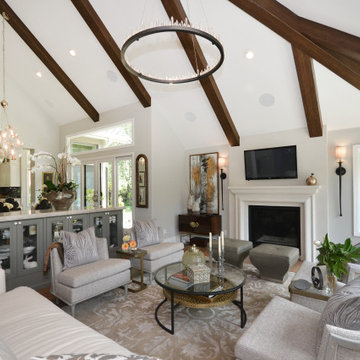8.963 Billeder af dagligstue med pejseindramning i beton
Sorteret efter:
Budget
Sorter efter:Populær i dag
81 - 100 af 8.963 billeder
Item 1 ud af 2
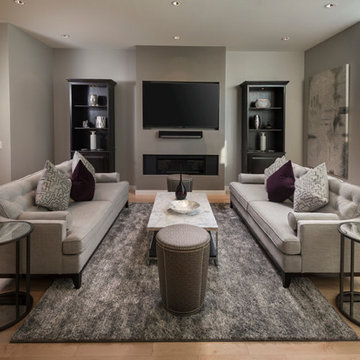
Our client wanted this room to be to formal yet fun! The additions of black to add a pop of color makes this room sophisticated and chic!

The living room opens to the edge of the Coronado National Forest. The boundary between interior and exterior is blurred by the continuation of the tongue and groove ceiling finish.
Dominique Vorillon Photography

This expansive living and dining room has a comfortable stylish feel suitable for entertaining and relaxing. Photos by: Rod Foster

Builder: Denali Custom Homes - Architectural Designer: Alexander Design Group - Interior Designer: Studio M Interiors - Photo: Spacecrafting Photography

This custom home built above an existing commercial building was designed to be an urban loft. The firewood neatly stacked inside the custom blue steel metal shelves becomes a design element of the fireplace. Photo by Lincoln Barber
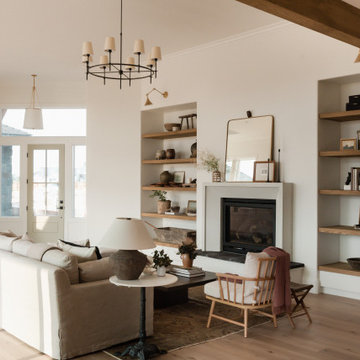
This beautiful custom home built by Bowlin Built and designed by Boxwood Avenue in the Reno Tahoe area features creamy walls painted with Benjamin Moore's Swiss Coffee and white oak floating shelves with lovely details throughout! The cement fireplace and European oak flooring compliments the beautiful light fixtures and french Green front door!
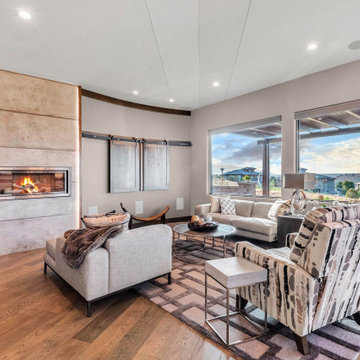
This Living Room ceiling is a vaulted and hipped. There are score-lines in the drywall to highlight the unusual hipped vaulted ceiling. Living Room also features a media wall with a double 'barn-door' concealing the TV.

We solved this by removing the angled wall (and soffit) to open the kitchen to the dining room and removing the railing between the dining room and living room. In addition, we replaced the drywall stair railings with frameless glass. Upon entering the house, the natural light flows through glass and takes you from stucco tract home to ultra-modern beach house.
8.963 Billeder af dagligstue med pejseindramning i beton
5
