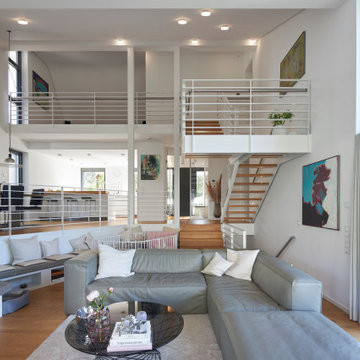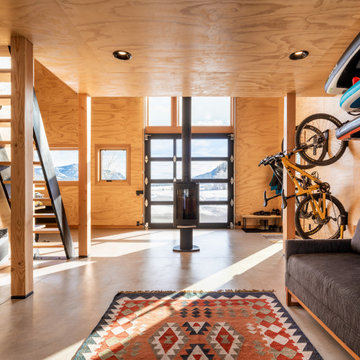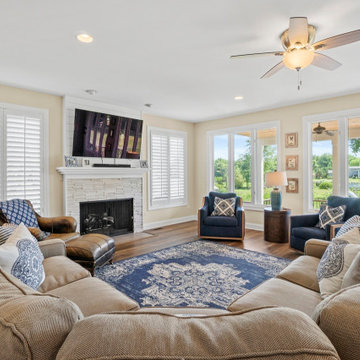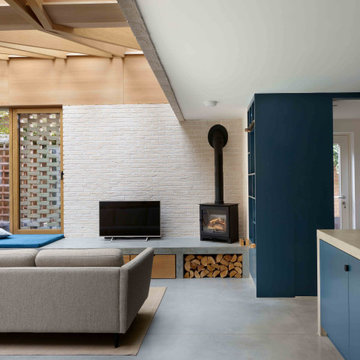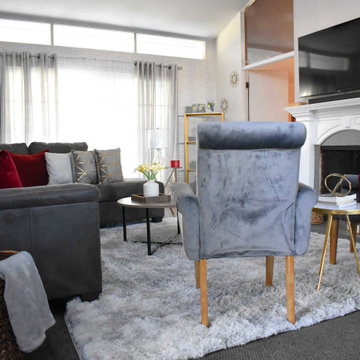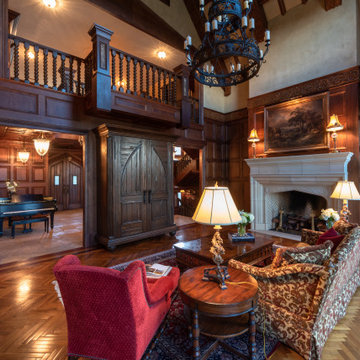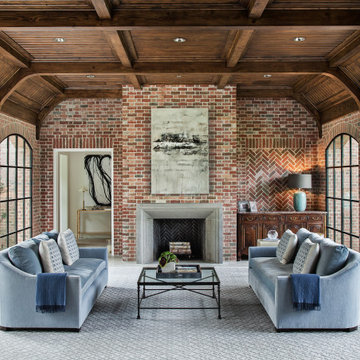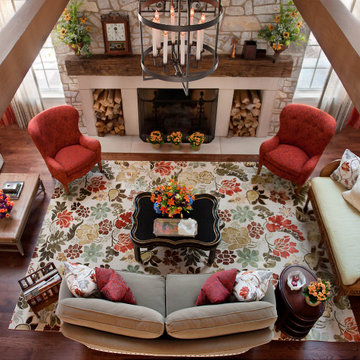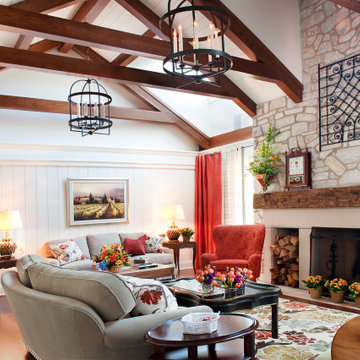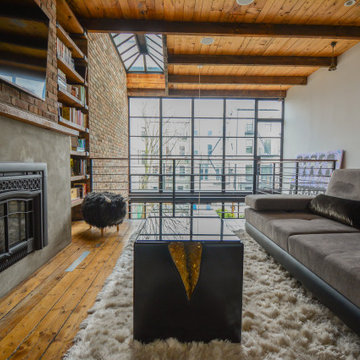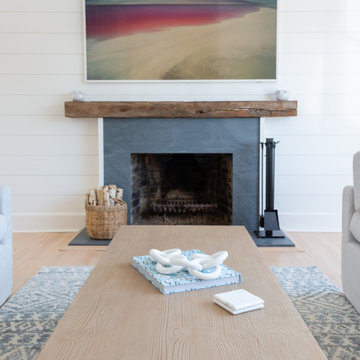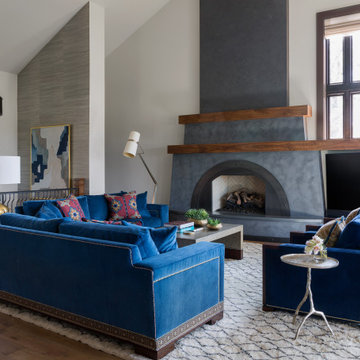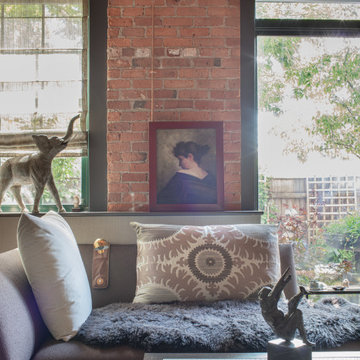385 Billeder af dagligstue med pejseindramning i beton
Sorteret efter:
Budget
Sorter efter:Populær i dag
81 - 100 af 385 billeder
Item 1 ud af 3

Fu-Tung Cheng, CHENG Design
• Dining Space + Great Room, House 6 Concrete and Wood Home
House 6, is Cheng Design’s sixth custom home project, was redesigned and constructed from top-to-bottom. The project represents a major career milestone thanks to the unique and innovative use of concrete, as this residence is one of Cheng Design’s first-ever ‘hybrid’ structures, constructed as a combination of wood and concrete.
Photography: Matthew Millman
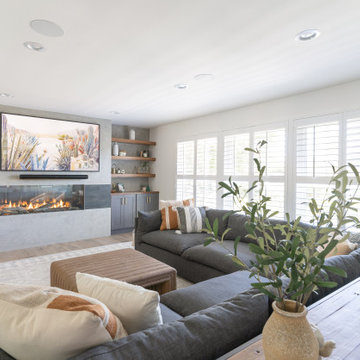
In this full service residential remodel project, we left no stone, or room, unturned. We created a beautiful open concept living/dining/kitchen by removing a structural wall and existing fireplace. This home features a breathtaking three sided fireplace that becomes the focal point when entering the home. It creates division with transparency between the living room and the cigar room that we added. Our clients wanted a home that reflected their vision and a space to hold the memories of their growing family. We transformed a contemporary space into our clients dream of a transitional, open concept home.
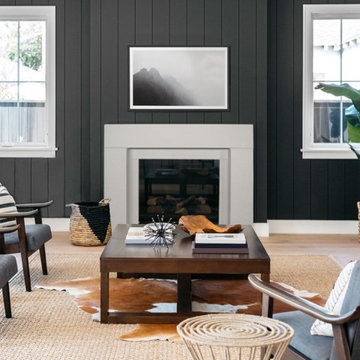
The Elemental- DIY Cast Stone Fireplace Mantel
Elemental’s modern and elegant style blends clean lines with minimal ornamentation. The surround’s waterfall edge detail creates a distinctive architectural flair that’s sure to draw the eye. This mantel provides a perfect timeless expression.
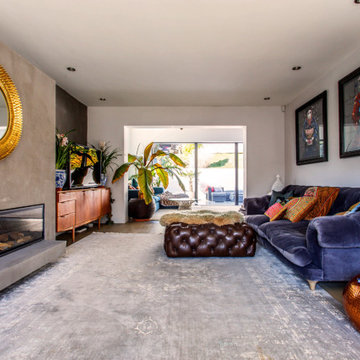
A complete modernisation and refit with garden improvements included new kitchen, bathroom, finishes and fittings in a modern, contemporary feel. A large ground floor living / dining / kitchen extension was created by excavating the existing sloped garden. A new double bedroom was constructed above one side of the extension, the house was remodelled to open up the flow through the property.
Project overseen from initial design through planning and construction.
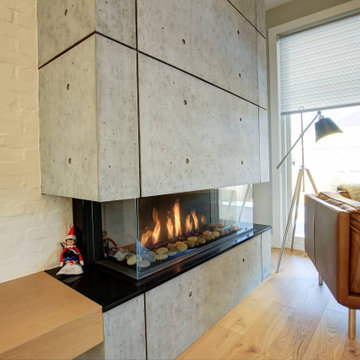
This faux concrete fireplace surround was installed around a gas fireplace to create an industrial feature piece in this mid-century modern inspired living room. The product used was our UrbanConcrete faux concrete panels with anchor holes in the color Industrial Grey. These panels can be simply glued or screwed to any surface, and are Class A fire rated.
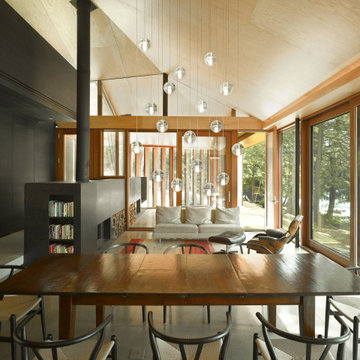
The Clear Lake Cottage proposes a simple tent-like envelope to house both program of the summer home and the sheltered outdoor spaces under a single vernacular form.
A singular roof presents a child-like impression of house; rectilinear and ordered in symmetry while playfully skewed in volume. Nestled within a forest, the building is sculpted and stepped to take advantage of the land; modelling the natural grade. Open and closed faces respond to shoreline views or quiet wooded depths.
Like a tent the porosity of the building’s envelope strengthens the experience of ‘cottage’. All the while achieving privileged views to the lake while separating family members for sometimes much need privacy.
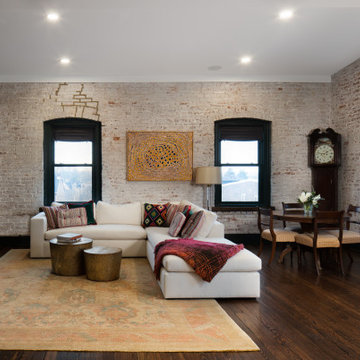
This penthouse in an industrial warehouse pairs old and new for versatility, function, and beauty. Living room with fireplace, white sectional couch, gold nesting tables, and colorful pillows.
385 Billeder af dagligstue med pejseindramning i beton
5
