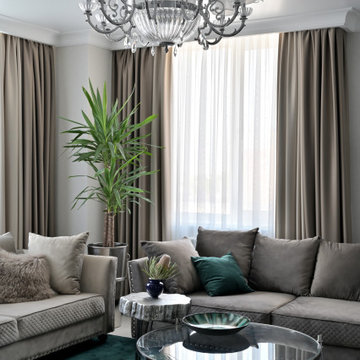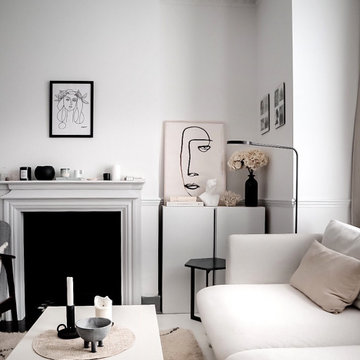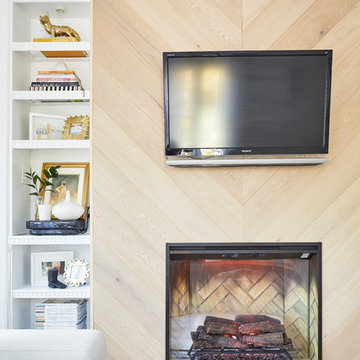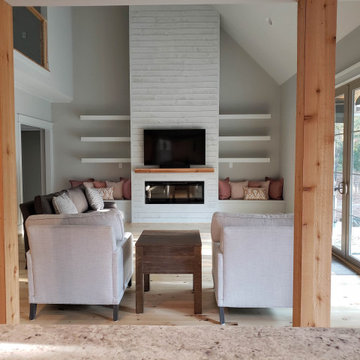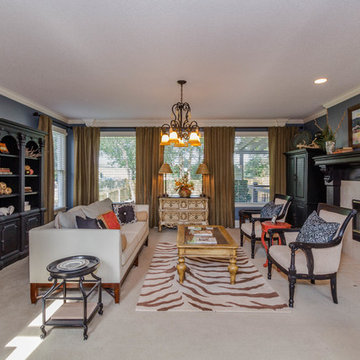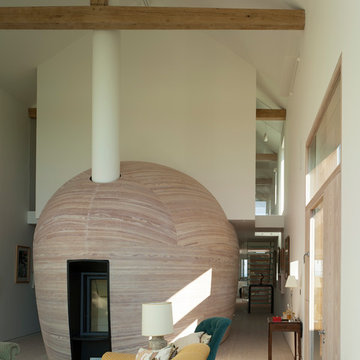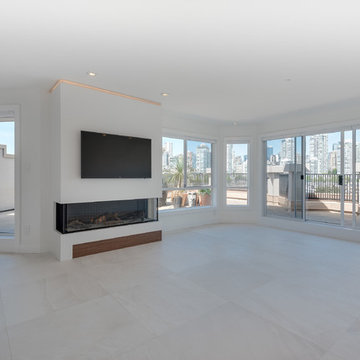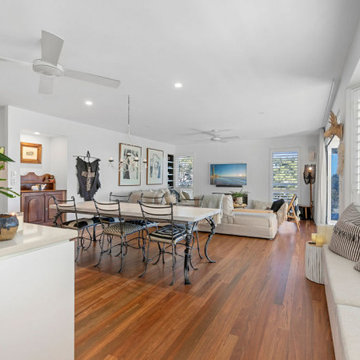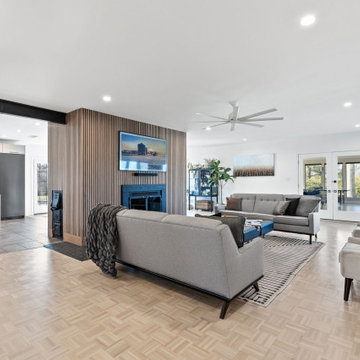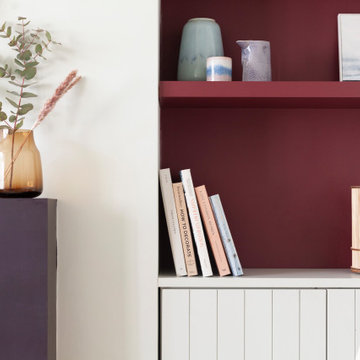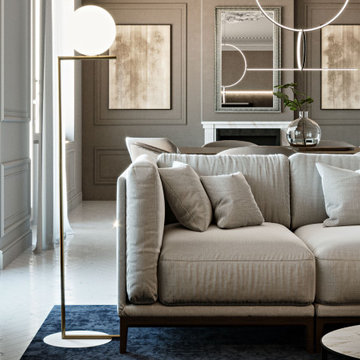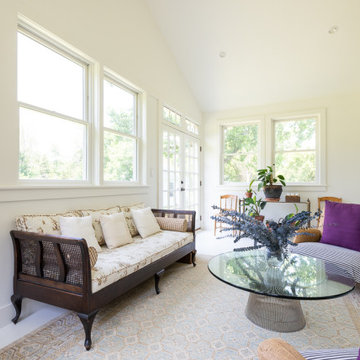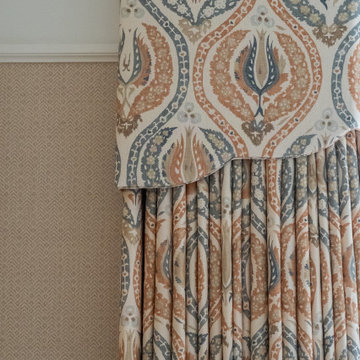344 Billeder af dagligstue med pejseindramning i træ og hvidt gulv
Sorteret efter:
Budget
Sorter efter:Populær i dag
241 - 260 af 344 billeder
Item 1 ud af 3
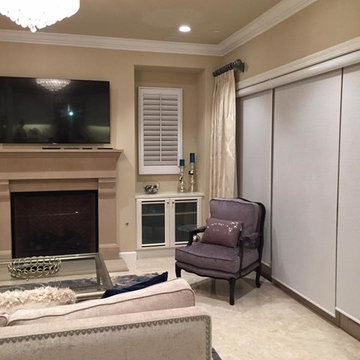
We updated this Irvine condo from basic to contemporary without major changes to the layout, creating a huge impact with minimal timeline and inconvenience. We created an eat-in island kitchen table and installed gorgeous pendants. We brought in comfortable and beautiful furniture pieces perfect for the space and updated the bathroom materials and colors to better fit our client's style.
Contemporary Irvine living room: furniture, accessories, window treatments
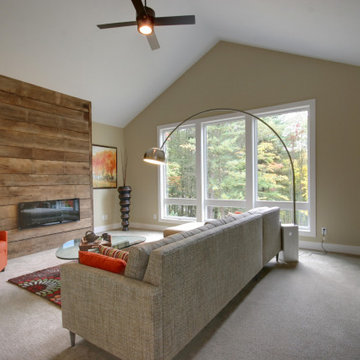
Living room with barn wood fireplace, and transitional furniture with wooden bookshelves in the back.
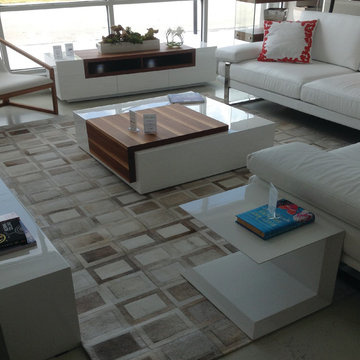
100% Natural Cowhide Rug - Patchwork Style
* Patches: Assorted Sizes
* Design: NY
* Color: Sand with Beige
* Sizes: 8 x 10 Ft. approximately
* Back: Felt cloth
* Construction: Handmade
* Technique: Crafted
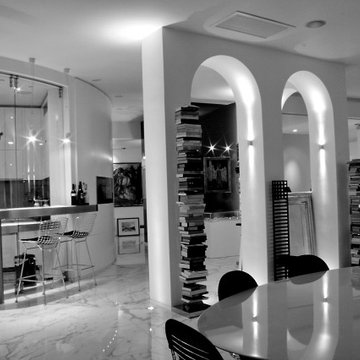
PICTURED
The East living room area: two more columns ha been added to the two concrete pillars, once hidden by internal walls: homage to Giorgio de Chirico's metaphysical paintings.
An italian kitchen, in white wood and polished steel, is closed by a curved Dorma glass wall, that can be completely folded on the left.
Blue leds in the kitchen give a relaxing light tone for the night.
Tiber river and Ara Pacis are just under the windows.
/
NELLA FOTO
L'area Est del soggiorno: due colonne in muratura leggera con piccoli archi sono state aggiunte ai due preesistenti pilastri di cemento, un tempo nascosti da pareti interne: il richiamo è alla metafisica delle viste di de Chirico.
La cucina italiana, in legno bianco e acciaio lucido, è chiusa da una parete curva in vetro Dorma, che può essere completamente impacchettata a sinistra.
I led blu in cucina danno un tono rilassante alla notte.
Il fiume Tevere e l'Ara Pacis sono proprio sotto le finestre.
/
THE PROJECT
Our client wanted a town home from where he could enjoy the beautiful Ara Pacis and Tevere view, “purified” from traffic noises and lights.
Interior design had to contrast the surrounding ancient landscape, in order to mark a pointbreak from surroundings.
We had to completely modify the general floorplan, making space for a large, open living (150 mq, 1.600 sqf). We added a large internal infinity-pool in the middle, completed by a high, thin waterfall from he ceiling: such a demanding work awarded us with a beautifully relaxing hall, where the whisper of water offers space to imagination...
The house has an open italian kitchen, 2 bedrooms and 3 bathrooms.
/
IL PROGETTO
Il nostro cliente desiderava una casa di città, da cui godere della splendida vista di Ara Pacis e Tevere, "purificata" dai rumori e dalle luci del traffico.
Il design degli interni doveva contrastare il paesaggio antico circostante, al fine di segnare un punto di rottura con l'esterno.
Abbiamo dovuto modificare completamente la planimetria generale, creando spazio per un ampio soggiorno aperto (150 mq, 1.600 mq). Abbiamo aggiunto una grande piscina a sfioro interna, nel mezzo del soggiorno, completata da un'alta e sottile cascata, con un velo d'acqua che scende dolcemente dal soffitto.
Un lavoro così impegnativo ci ha premiato con ambienti sorprendentemente rilassanti, dove il sussurro dell'acqua offre spazio all'immaginazione ...
Una cucina italiana contemporanea, separata dal soggiorno da una vetrata mobile curva, 2 camere da letto e 3 bagni completano il progetto.
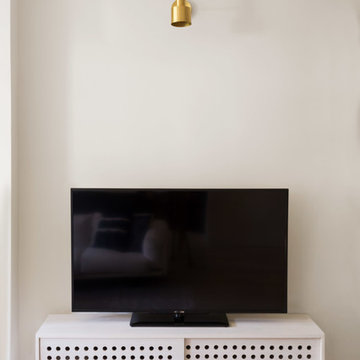
Ridgewood Rowhouse / renovation and decoration project / photo of completed living room / White Arrow Interior Design
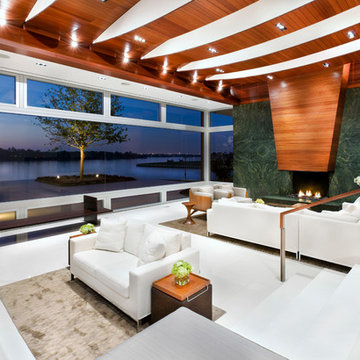
Due to the amount of hard surfaces, an acoustical consultant was engaged. Hundreds of square feet of Topakustic acoustical ceiling, custom veneered in Pearwood and Makore; and Eurospan acoustical fabric was installed in much of the house. The house is dead quiet.
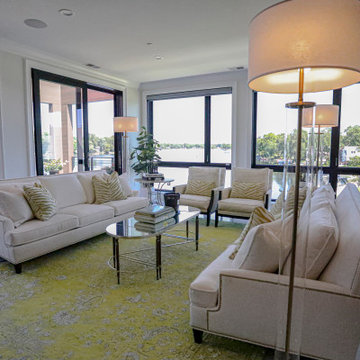
This opulent 3-bedroom, 4-bath condominium showcases beautiful custom cabinetry for both functionality and aesthetics, complemented by high-end lighting fixtures that imbue a sense of sophistication. Abundant wallpaper adorns the walls, enhancing each room's character. The polished La Marca Statuario Nuovo tile flooring exudes timeless elegance. Custom closets offer organized storage solutions. A glass-enclosed, climate-controlled wine cellar stands as a focal point, catering to wine enthusiasts. Lastly, the convenience of an elevator ensures easy access, making this condominium a pinnacle of luxury and modern living.
General Contracting by Martin Bros. Contracting, Inc.; Images by Marie Martin Kinney
344 Billeder af dagligstue med pejseindramning i træ og hvidt gulv
13
