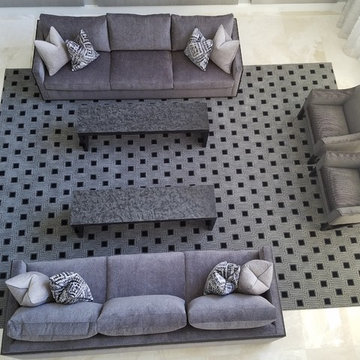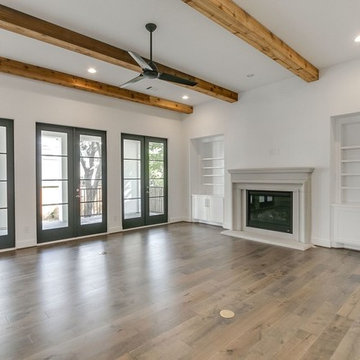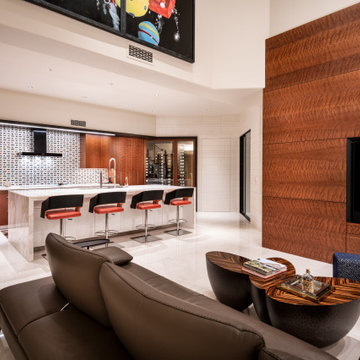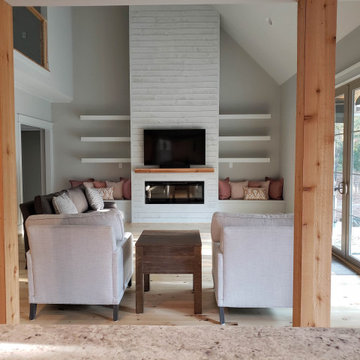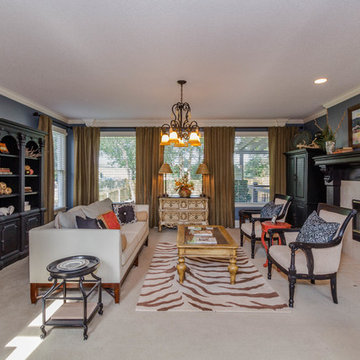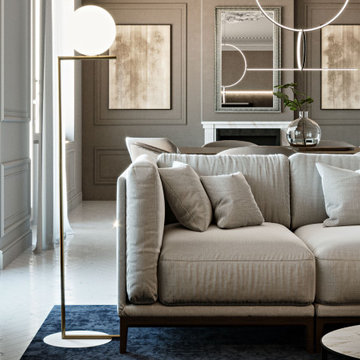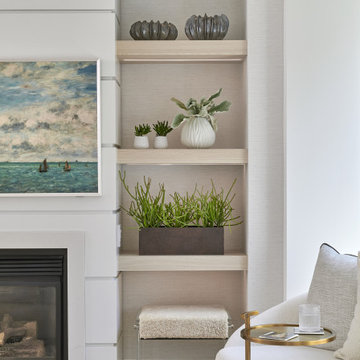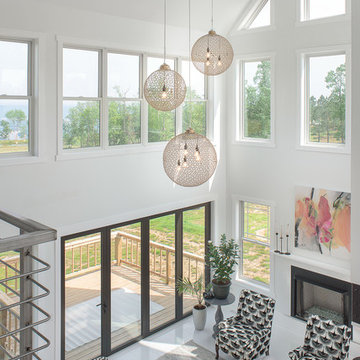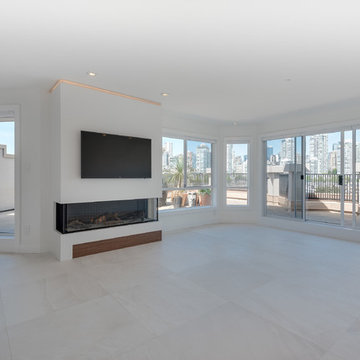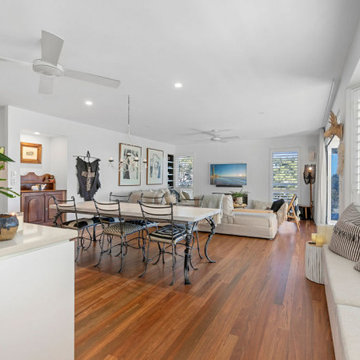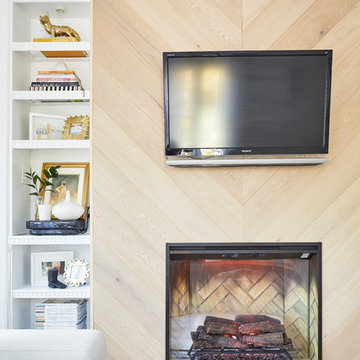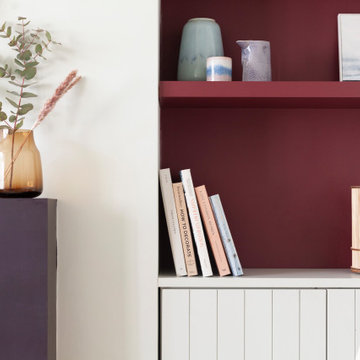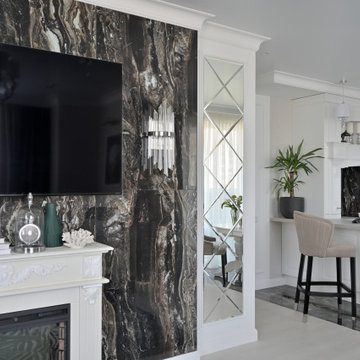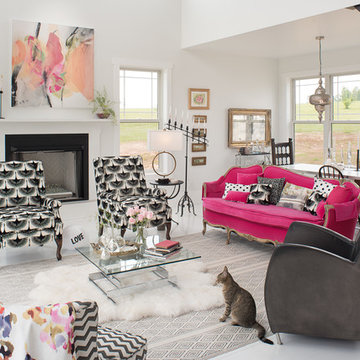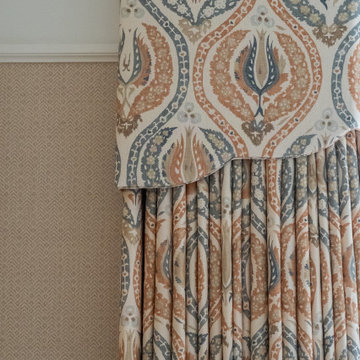344 Billeder af dagligstue med pejseindramning i træ og hvidt gulv
Sorteret efter:
Budget
Sorter efter:Populær i dag
161 - 180 af 344 billeder
Item 1 ud af 3
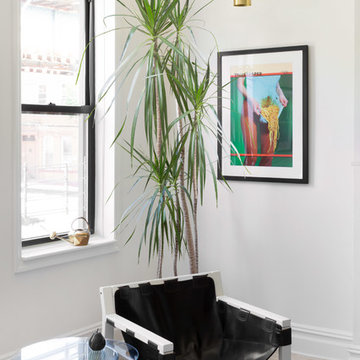
Ridgewood Rowhouse / renovation and decoration project / photo of completed living room / White Arrow Interior Design
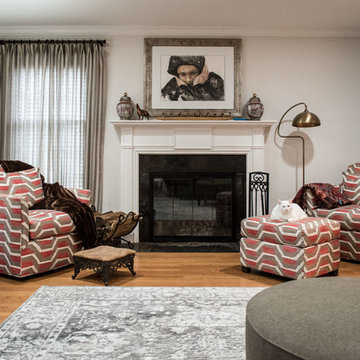
When I was initially contacted by the homeowners, it was for paint color selection, space planning and placement of artwork and accessories. We began by lightening up the Main Level because natural light was an issue. The Living Room is where the couple spends most of their time in the winter so we needed to make sure this space functioned well for them. They had previously purchased a conversation sofa and chairs and an ottoman. We moved the television which opened up the fireplace for flanking the chairs and ottoman. Conversation sofas are interesting, but you have to have the right spot because they do not work well floating in a space. We nestled theirs in the L-shaped corner. The homeowners did purchase an upholstered ottoman and rug through us to help finish off the space. Abby and I loved working with their art collection – most from local artisans.
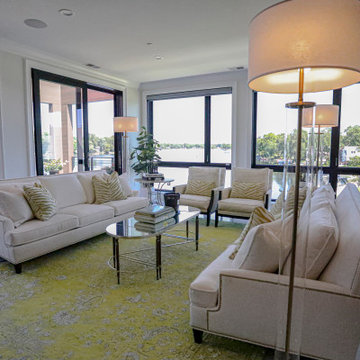
This opulent 3-bedroom, 4-bath condominium showcases beautiful custom cabinetry for both functionality and aesthetics, complemented by high-end lighting fixtures that imbue a sense of sophistication. Abundant wallpaper adorns the walls, enhancing each room's character. The polished La Marca Statuario Nuovo tile flooring exudes timeless elegance. Custom closets offer organized storage solutions. A glass-enclosed, climate-controlled wine cellar stands as a focal point, catering to wine enthusiasts. Lastly, the convenience of an elevator ensures easy access, making this condominium a pinnacle of luxury and modern living.
General Contracting by Martin Bros. Contracting, Inc.; Images by Marie Martin Kinney
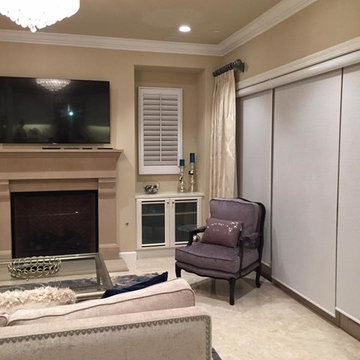
We updated this Irvine condo from basic to contemporary without major changes to the layout, creating a huge impact with minimal timeline and inconvenience. We created an eat-in island kitchen table and installed gorgeous pendants. We brought in comfortable and beautiful furniture pieces perfect for the space and updated the bathroom materials and colors to better fit our client's style.
Contemporary Irvine living room: furniture, accessories, window treatments
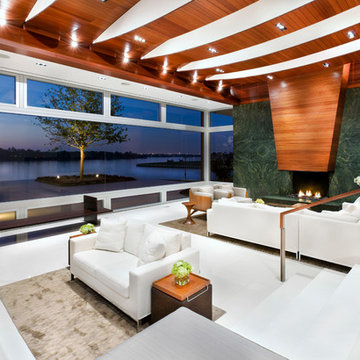
Due to the amount of hard surfaces, an acoustical consultant was engaged. Hundreds of square feet of Topakustic acoustical ceiling, custom veneered in Pearwood and Makore; and Eurospan acoustical fabric was installed in much of the house. The house is dead quiet.
344 Billeder af dagligstue med pejseindramning i træ og hvidt gulv
9
