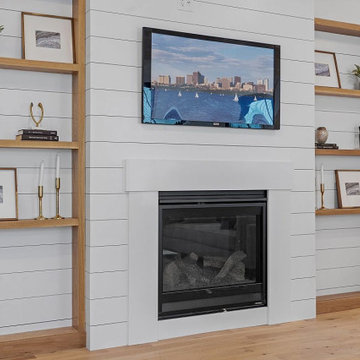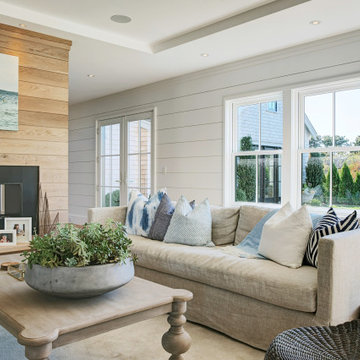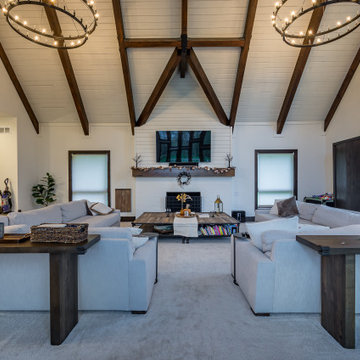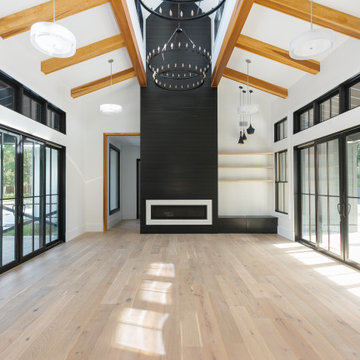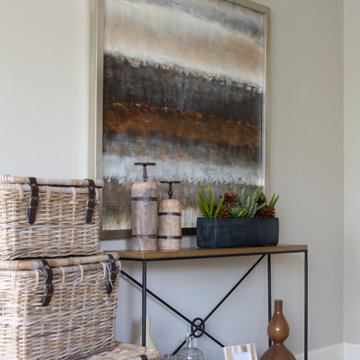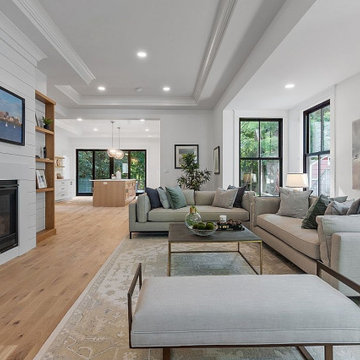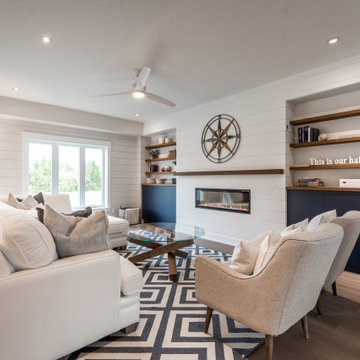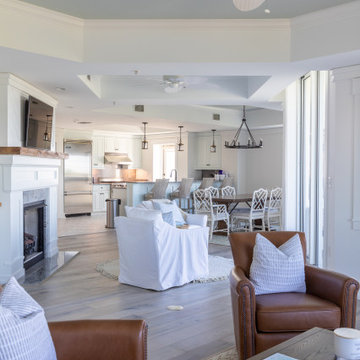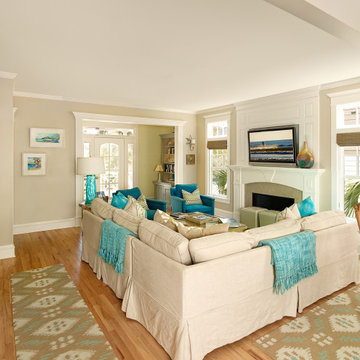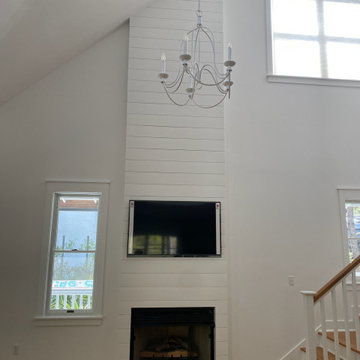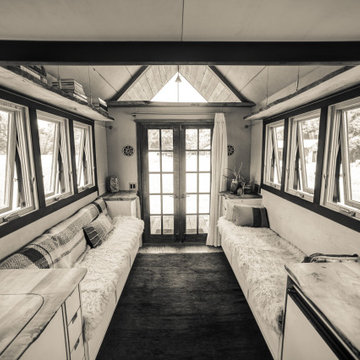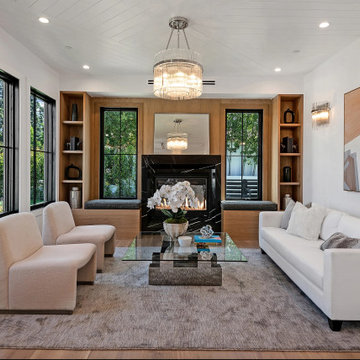78 Billeder af dagligstue med pejseindramning i træ og væg i skibsplanker
Sorteret efter:
Budget
Sorter efter:Populær i dag
21 - 40 af 78 billeder
Item 1 ud af 3
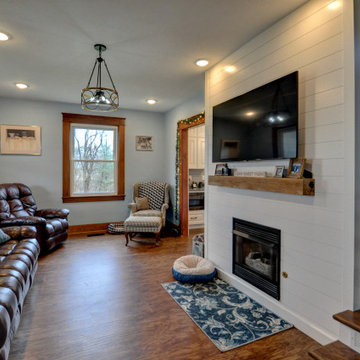
White shiplap was used on the kitchen hood, a wall in the dining room, and the new fireplace surround, tying the whole level of the home together. The flooring chosen was a beautiful resilient, luxury Oak Vinyl Plank from Shaw Floorte. New light fixtures, appliances, an undermount sink, and a calming blue wall color complete this fresh, updated kitchen and living room.

This is the AFTER picture of the living room showing the shiplap on the fireplace and the wall that was built on the stairs that replaced the stair railing. This is the view from the entry. We gained more floor space by removing the tiled hearth pad. Removing the supporting wall in the kitchen now provides a clear shot to see the extensive copper pot collection.

This is the AFTER picture of the living room as viewed from the loft. We had removed ALL the carpet through out this town home and replaced with solid hard wood flooring.
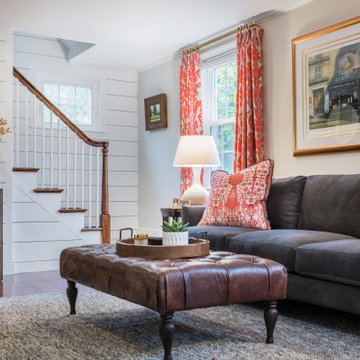
Elegant Family Room designed for relaxing and entertaining.
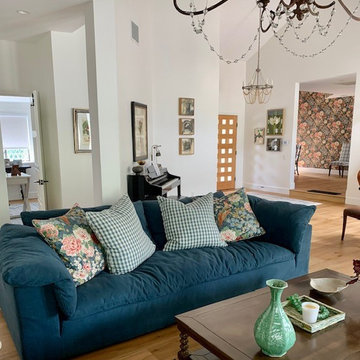
This eclectic Country French living room serves as an entertaining space and comfortable room to enjoy the vast country views. Restoration Hardware upholstery invites a warm and comfy conversation area.
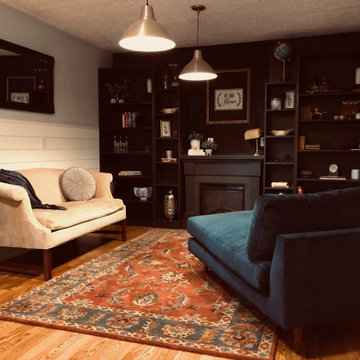
Located between the open-concept Kitchen and Living Room, this space was once the home's galley-Kitchen. But with built-in shelving, a fire-place, and ship-lap (made cost-conscious from strips of 1/4 plywood), an old Kitchen is transformed into a space ready to accept a table for large family gatherings, or as a quiet reading nook for day-to-day use.
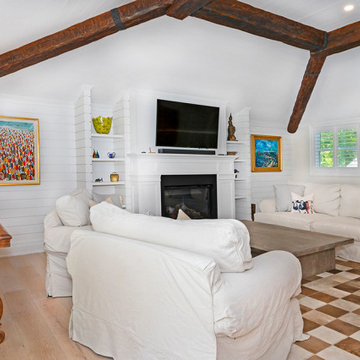
We added built-ins on either side of the gas fireplace to create a place for everything in what was otherwise a small living room area. The result warm and cozy!
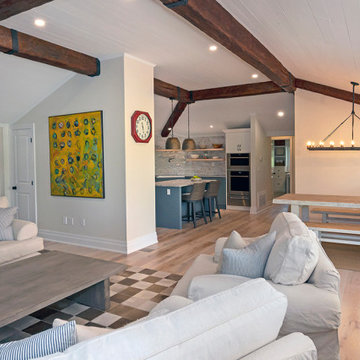
Wide oak plank flooring creates flow between the living room, dining room and kitchen. The barn beams unify the space and create a sense of volume!
78 Billeder af dagligstue med pejseindramning i træ og væg i skibsplanker
2
