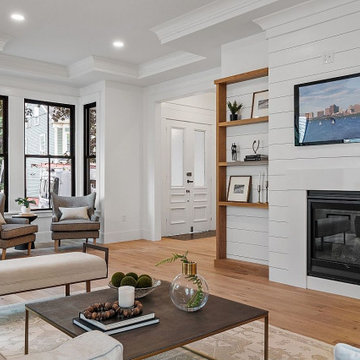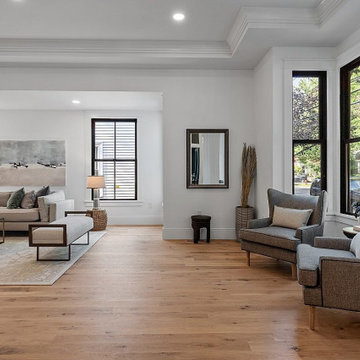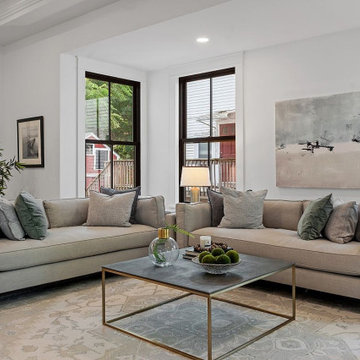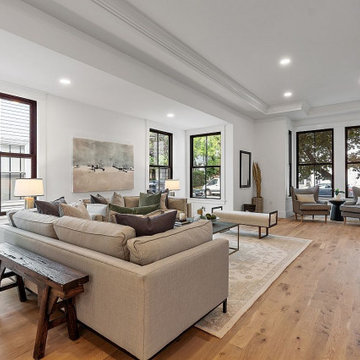78 Billeder af dagligstue med pejseindramning i træ og væg i skibsplanker
Sorteret efter:
Budget
Sorter efter:Populær i dag
61 - 78 af 78 billeder
Item 1 ud af 3
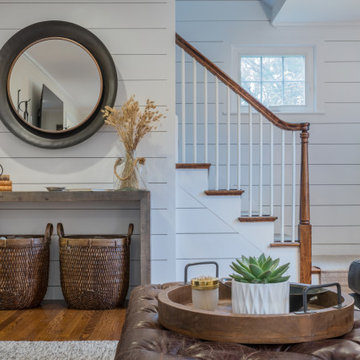
Elegant Family Room designed for relaxing and entertaining.
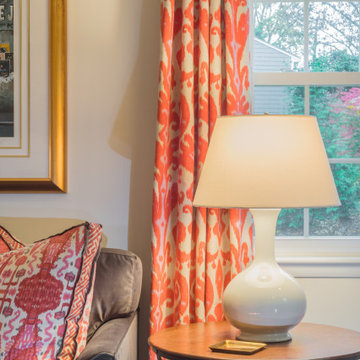
Elegant Family Room designed for relaxing and entertaining.
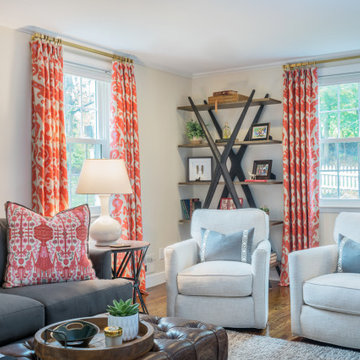
Elegant Family Room designed for relaxing and entertaining.
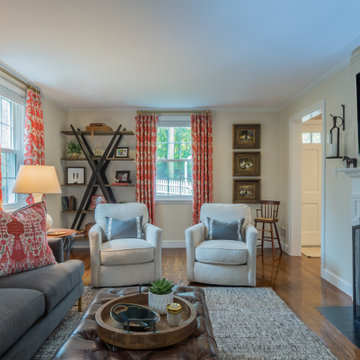
Elegant Family Room designed for relaxing and entertaining.
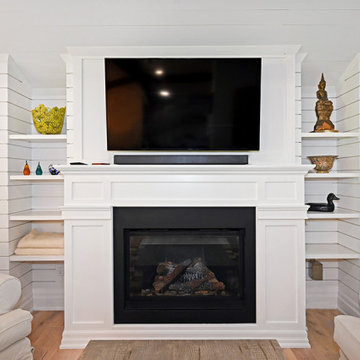
We added built-ins on either side of the gas fireplace to create a place for everything in what was otherwise a small living room area. The result warm and cozy!
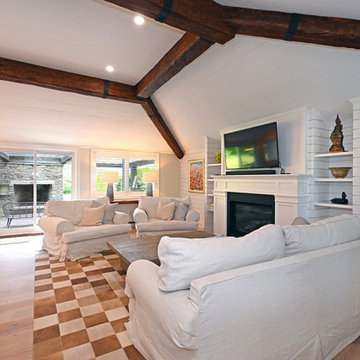
The vintage barn wood beams add character to the space.
And the inviting living room with a view to the exterior backyard with it's own stone fireplace makes you want to stay awhile.
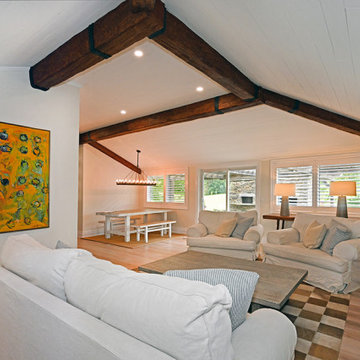
The wide open space creates a feeling of spaciousness and grandeur! Adding a large patio door allowed a view to the rear yard.
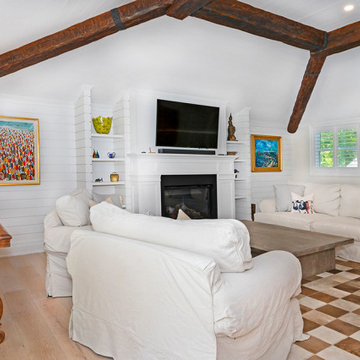
We added built-ins on either side of the gas fireplace to create a place for everything in what was otherwise a small living room area. The result warm and cozy!
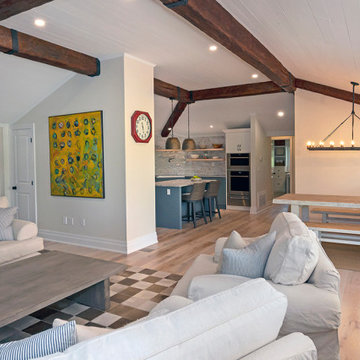
Wide oak plank flooring creates flow between the living room, dining room and kitchen. The barn beams unify the space and create a sense of volume!
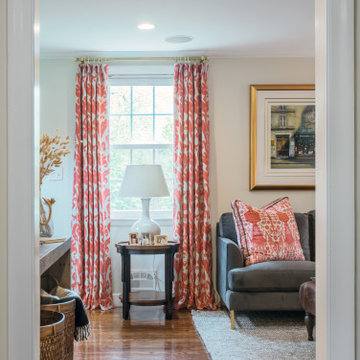
Elegant Family Room designed for relaxing and entertaining.
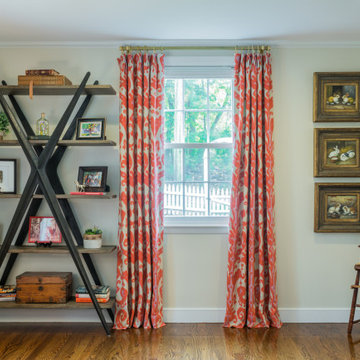
Elegant Family Room designed for relaxing and entertaining.
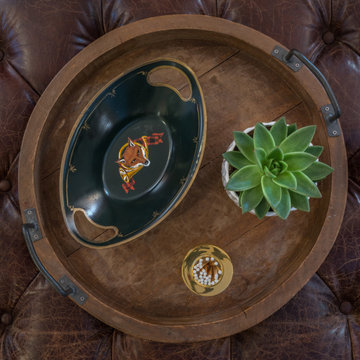
Elegant Family Room designed for relaxing and entertaining.
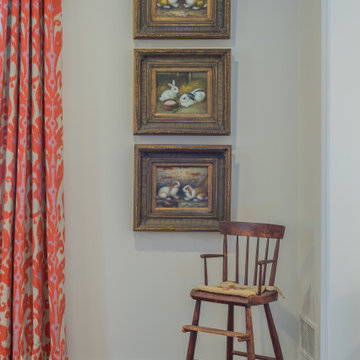
Elegant Family Room designed for relaxing and entertaining.
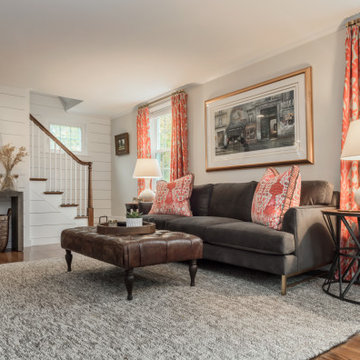
Elegant Family Room designed for relaxing and entertaining.
78 Billeder af dagligstue med pejseindramning i træ og væg i skibsplanker
4
