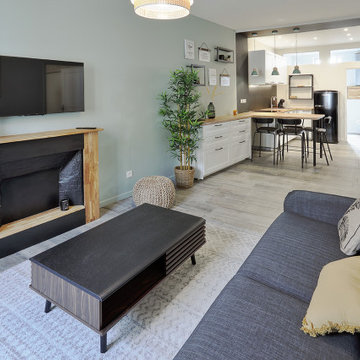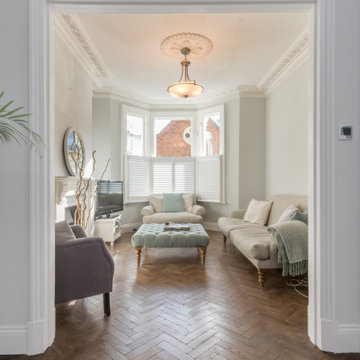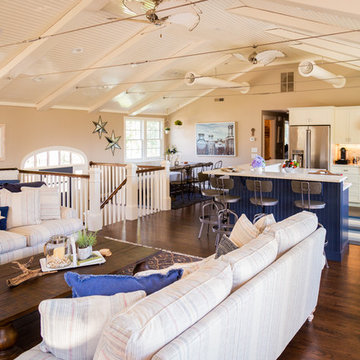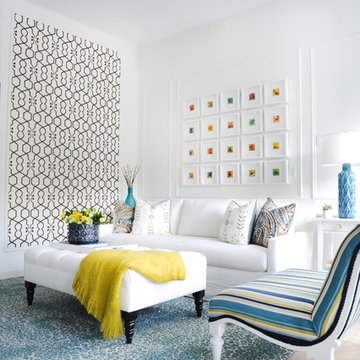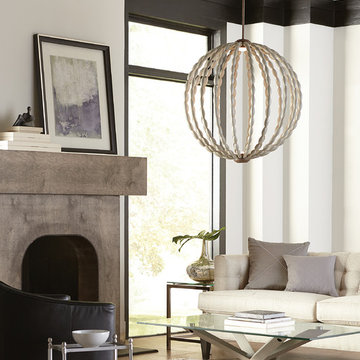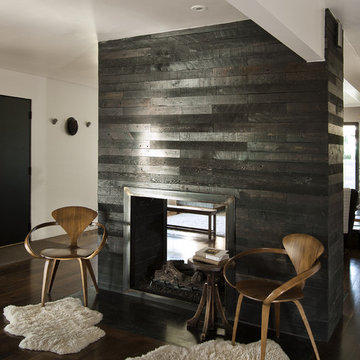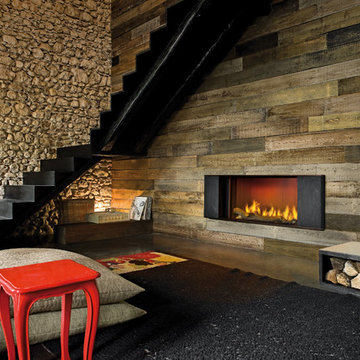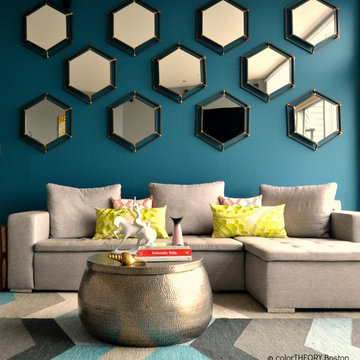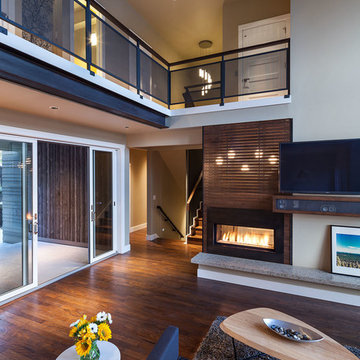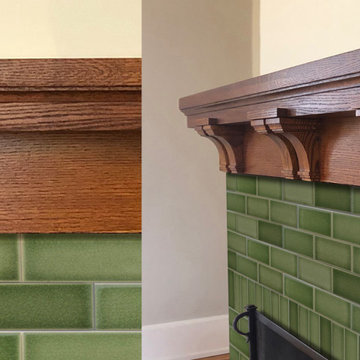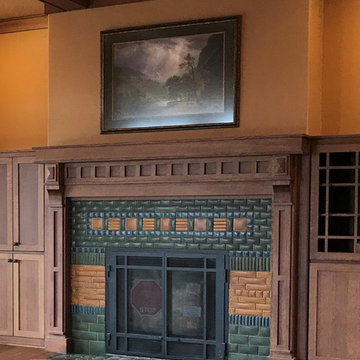20.848 Billeder af dagligstue med pejseindramning i træ
Sorteret efter:
Budget
Sorter efter:Populær i dag
2381 - 2400 af 20.848 billeder
Item 1 ud af 2
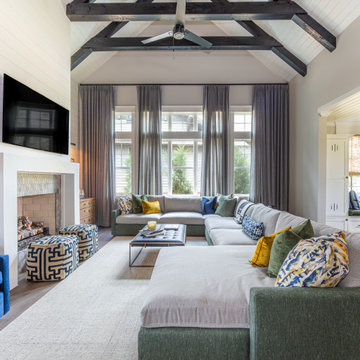
Nestled within the charming confines of Bluejack National, our design team utilized all the space this cozy cottage had to offer. Towering custom drapery creates the illusion of grandeur, guiding the eye toward the shiplap ceiling and exposed wooden beams. While the color palette embraces neutrals and earthy tones, playful pops of color and intriguing southwestern accents inject vibrancy and character into the space.
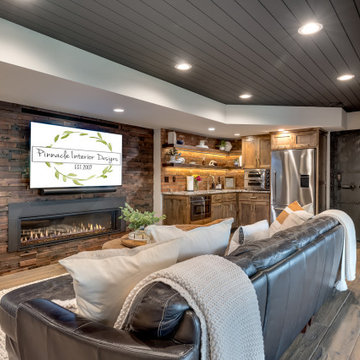
When our long-time VIP clients let us know they were ready to finish the basement that was a part of our original addition we were jazzed, and for a few reasons.
One, they have complete trust in us and never shy away from any of our crazy ideas, and two they wanted the space to feel like local restaurant Brick & Bourbon with moody vibes, lots of wooden accents, and statement lighting.
They had a couple more requests, which we implemented such as a movie theater room with theater seating, completely tiled guest bathroom that could be "hosed down if necessary," ceiling features, drink rails, unexpected storage door, and wet bar that really is more of a kitchenette.
So, not a small list to tackle.
Alongside Tschida Construction we made all these things happen.
Photographer- Chris Holden Photos
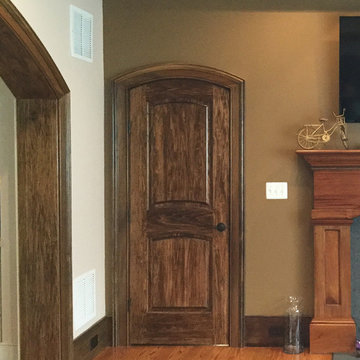
#HZ67
True Arch 2-panel Door
Solid Wood Poplar
Stained dark brown
Doors provided by Homestead Doors, Inc. Stained and finished locally by client.
Call us for a quote on your door project 419-684-9582
Visit our website https://www.door.cc
We ship nationwide.
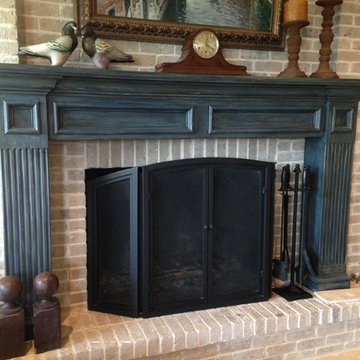
Mantle makeover in Riverplace (Austin TX). Enhanced to a patina in blue from a natural finish
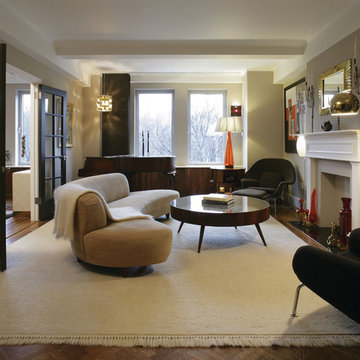
Ronnette Riley Architects restored this 6,300sf triplex penthouse to the grandeur of the original 1928 Emory Roth design.Retained the pre-war feel of the building, but modernized the kitchen, pantries and 5 ½ baths.
The penthouse has access to 5,000sf of private roof terraces on two of three floors, all of which RRA re-tiled with terra-cotta, and commanding views in all four directions.
The original 3-story spiral staircase was rebuilt in the existing well, of which only a remnant remained. The new floor plan consists of a large kitchen, master suite plus seven additional bedrooms, library, gallery, dressing room, two wetbars and laundry room.
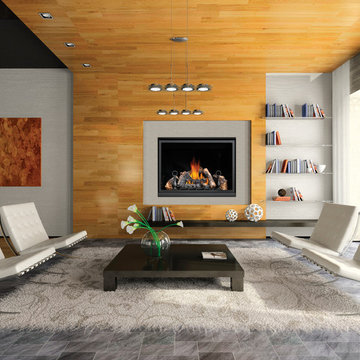
Napoleon’s Clean Face – HD46 Gas Fireplace features a clean face design that easily complements a contemporary or traditional style. The choice of either Napoleon’s realistic PHAZER® log set or the optional modern River Rock ember bed brings forth two fireplace experiences that simply light up the room. The 46” firebox provides a substantial focal point for any room.
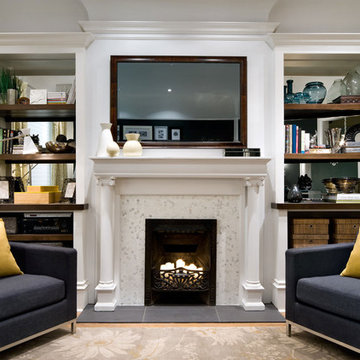
Design by Candice Olson. Candice Tells All, HGTV.
Séura Vanishing Entertainment TV Mirror vanishes completely when powered off. Specially formulated mirror provides a bright, crisp television picture and a deep, designer reflection.
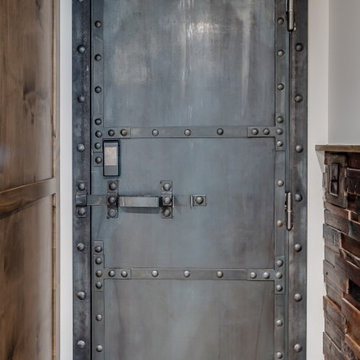
When our long-time VIP clients let us know they were ready to finish the basement that was a part of our original addition we were jazzed, and for a few reasons.
One, they have complete trust in us and never shy away from any of our crazy ideas, and two they wanted the space to feel like local restaurant Brick & Bourbon with moody vibes, lots of wooden accents, and statement lighting.
They had a couple more requests, which we implemented such as a movie theater room with theater seating, completely tiled guest bathroom that could be "hosed down if necessary," ceiling features, drink rails, unexpected storage door, and wet bar that really is more of a kitchenette.
So, not a small list to tackle.
Alongside Tschida Construction we made all these things happen.
Photographer- Chris Holden Photos
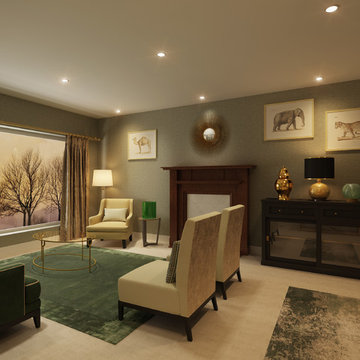
Green and Gold Lounge Scheme with Safari prints - single mounted in brushed gold frames.
Oval coffee table with glass top and gold frame.
Statement gold geometric console table with a large green curved table lamp to illuminate the above print and create atmospheric lighting.
Cushion fabrics are a combination of gold, green and silver geometric designs either self-piped or piped in gold or green velvet.
Sofa is upholstered in an emerald green velvet and also piped in the same gold fabric as the cushions.
The 2 lounge chairs are bespoke and upholstered in a subtle gold and beige fabric, with the back upholstered in a crushed grey/silver and gold velvet.
The armchair is upholstered in a reflective gold fabric, which is highlighted by the brass and marble floor lamp.
Curtains are handmade, with a 100mm gold leading edge.
Black sideboard with brass knobs for storage, with green vases and a gold jar for decoration. Gold table lamp with black shade to highlight the above prints.
20.848 Billeder af dagligstue med pejseindramning i træ
120
