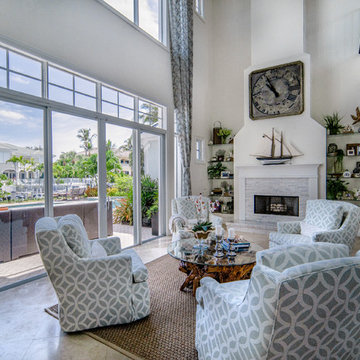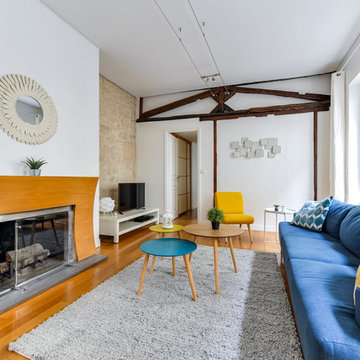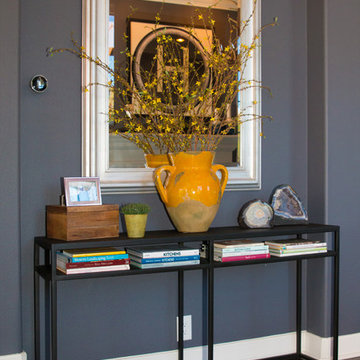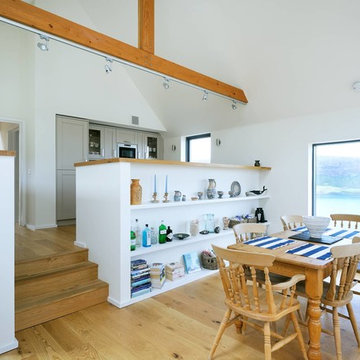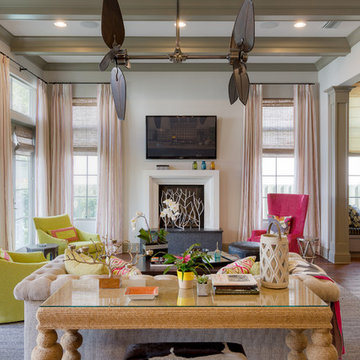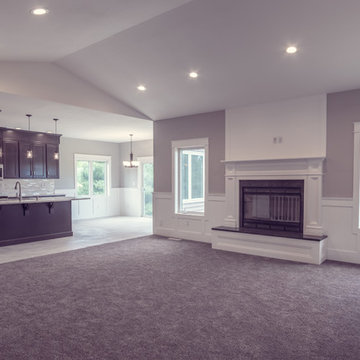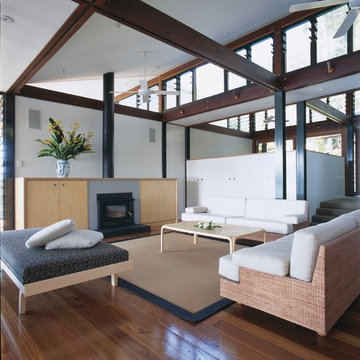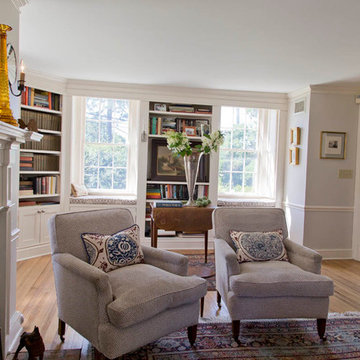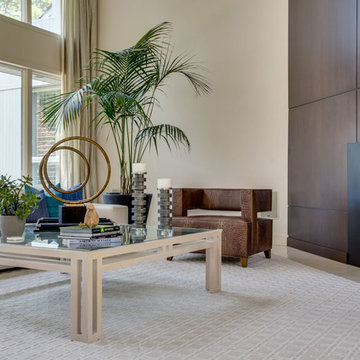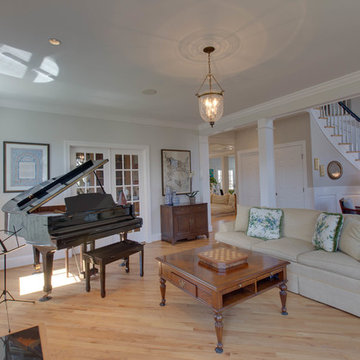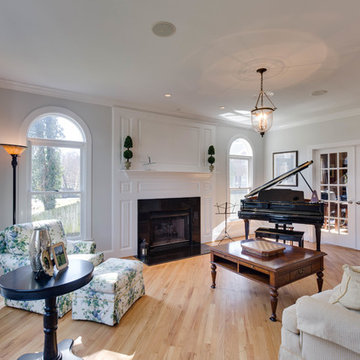20.817 Billeder af dagligstue med pejseindramning i træ
Sorteret efter:
Budget
Sorter efter:Populær i dag
2461 - 2480 af 20.817 billeder
Item 1 ud af 2
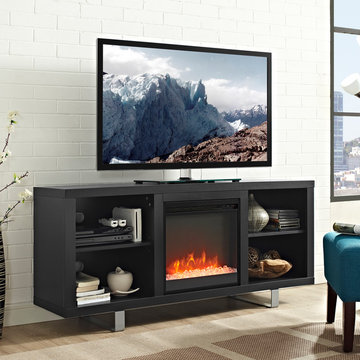
Complete your home décor with the simple, yet modern elegance of this fireplace TV stand. Featuring spacious and adjustable shelving to display and store your media accessories and decorations, this media console offers the perfect blend of fashion and functionality. Sleek, metal legs and an attractive, crystal fireplace insert combine to create a modern presence in your living room. The electric, plug-in insert can be used to give off heat if needed or simply add an aesthetic appeal to your home with the flip of a switch.
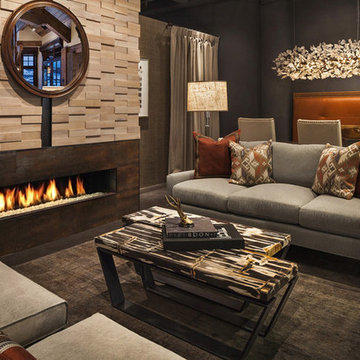
Designer Michael Habachy contacted Eutree to develop environmentally sustainable wall panels that could add texture and depth to this living room centerpiece installation above a gas fireplace. We used Forest Free white oak blocks, pre-finished to produce a clean, blond look.
The blocks created a three-sided box — something like a mantel — that Habachy mounted on top of a gas fireplace and that formed an effective backdrop.
http://www.robwhiteimages.com/
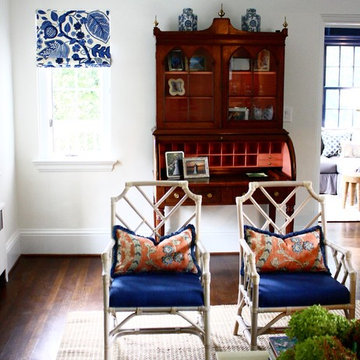
An antique mahogany secretary painted with a colorful pop of coral on its interior. Chippendale-style chairs were reupholstered in an indigo herringbone fabric and layered with salmon-colored lumbar pillows fringed in navy.
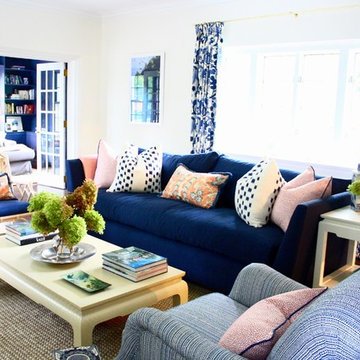
A colorful and family-friendly formal living room layered with pops of coral and Chinoiserie accents. Set against a palette of classic blue and white.
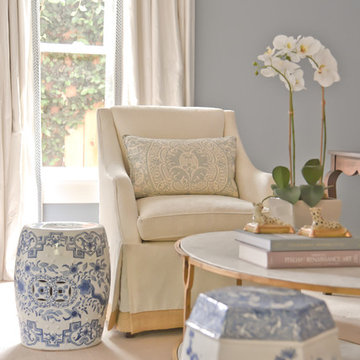
Location: Houston, TX, USA
To allow space for a home office, we combined the formal and casual sitting areas in to one "great room". The home owners wanted a space that allowed their baby room to play comfortably, but would be elegant for entertaining. A custom sofa table was built to discreetly house toys behind the sofa for formal occasions and two seating vignettes were designed to maximize space in the room. Soft shapes were chosen for both cocktail tables so additional baby proofing would not be required.
Julie Rhodes Interiors
French Blue Photography
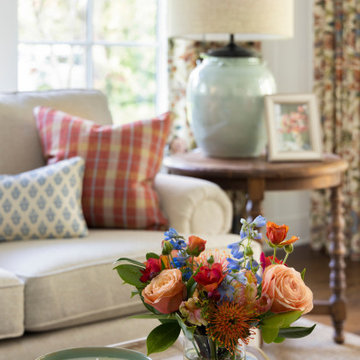
ATIID collaborated with these homeowners to curate new furnishings throughout the home while their down-to-the studs, raise-the-roof renovation, designed by Chambers Design, was underway. Pattern and color were everything to the owners, and classic “Americana” colors with a modern twist appear in the formal dining room, great room with gorgeous new screen porch, and the primary bedroom. Custom bedding that marries not-so-traditional checks and florals invites guests into each sumptuously layered bed. Vintage and contemporary area rugs in wool and jute provide color and warmth, grounding each space. Bold wallpapers were introduced in the powder and guest bathrooms, and custom draperies layered with natural fiber roman shades ala Cindy’s Window Fashions inspire the palettes and draw the eye out to the natural beauty beyond. Luxury abounds in each bathroom with gleaming chrome fixtures and classic finishes. A magnetic shade of blue paint envelops the gourmet kitchen and a buttery yellow creates a happy basement laundry room. No detail was overlooked in this stately home - down to the mudroom’s delightful dutch door and hard-wearing brick floor.
Photography by Meagan Larsen Photography
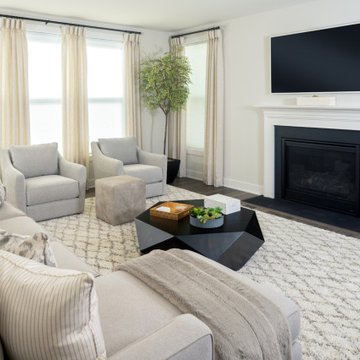
We took a new home build that was a shell and created a livable open concept space for this family of four to enjoy for years to come. The white kitchen mixed with grey island and dark floors was the start of the palette. We added in wall paneling, wallpaper, large lighting fixtures, window treatments, are rugs and neutrals fabrics so everything can be intermixed throughout the house.
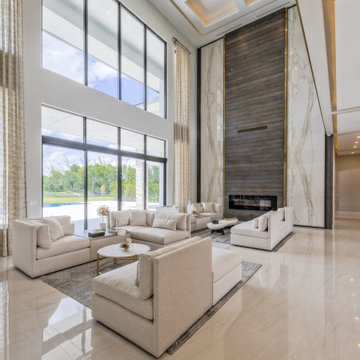
This gorgeous estate home is located in Parkland, Florida. The open two story volume creates spaciousness while defining each activity center. Whether entertaining or having quiet family time, this home reflects the lifestyle and personalities of the owners.
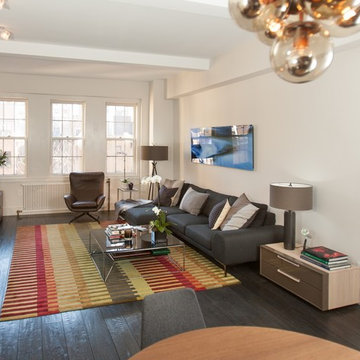
Built in 1924, this apartment on lower Fifth Avenue was brought into the 21st century. The main focus of this ground up renovation was to create a direct link from the living room to the kitchen, creating a more open and airy plan. A closet was removed to connect the living room and kitchen while also allowing room for a large, extendable dining table.
Everything was demolished to make way for a more modern, loft-like style. Even the old, worn-out floors were replaced with solid Oak, random-planks by LV Wood.
Sofa by Roche-Bobois. Leather swivel chair by DDC. Lamps by Restoration Hardware.
Peter Paris Photography
20.817 Billeder af dagligstue med pejseindramning i træ
124
