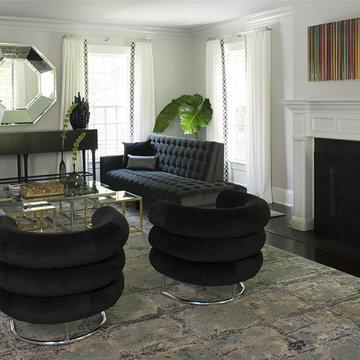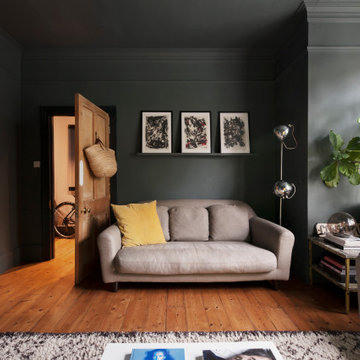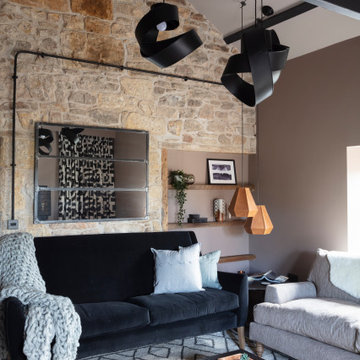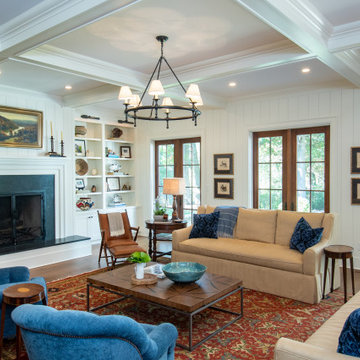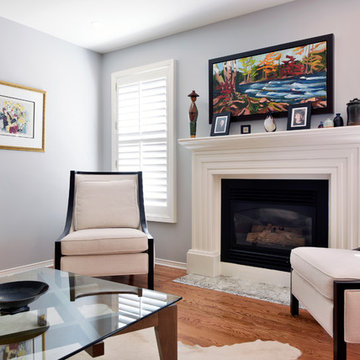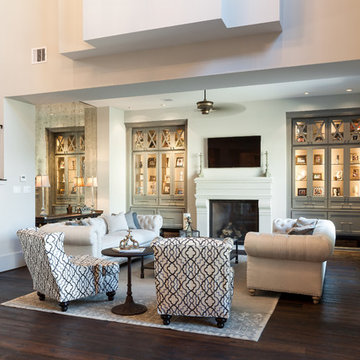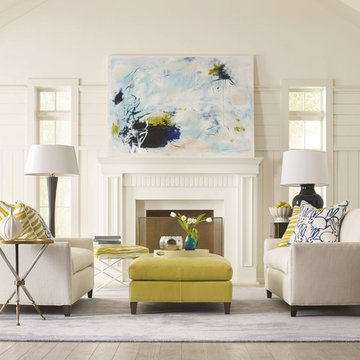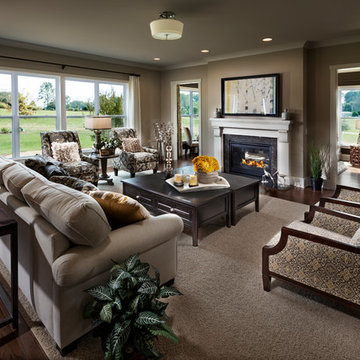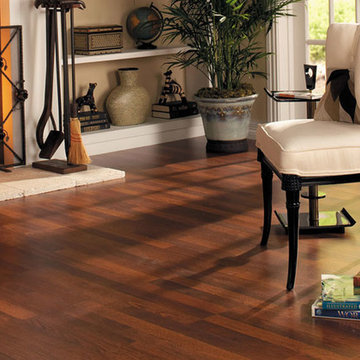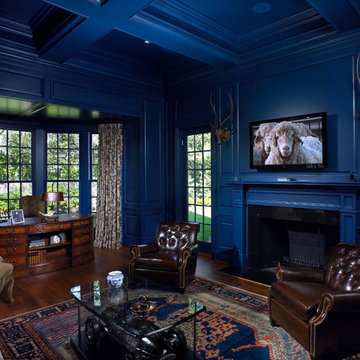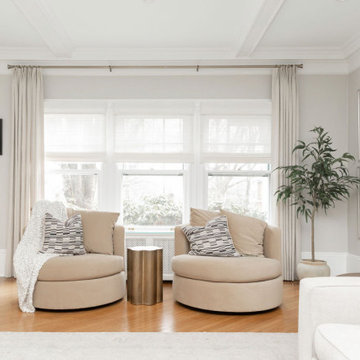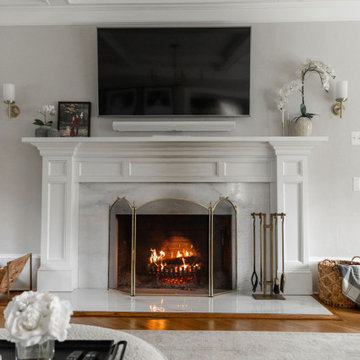20.817 Billeder af dagligstue med pejseindramning i træ
Sorteret efter:
Budget
Sorter efter:Populær i dag
2501 - 2520 af 20.817 billeder
Item 1 ud af 2

Here we have the main lounge featuring a built-in gas fireplace, floating cabinetry and a bespoke ply grid feature wall.
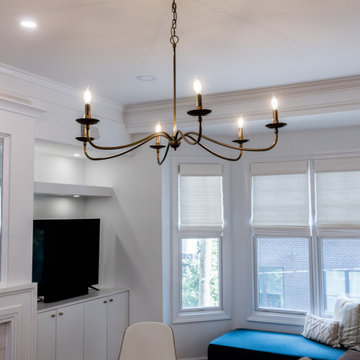
This downtown Condo was dated and now has had a Complete makeover updating to a Minimalist Scandinavian Design. Its Open and Airy with Light Marble Countertops, Flat Panel Custom Kitchen Cabinets, Subway Backsplash, Stainless Steel appliances, Custom Shaker Panel Entry Doors, Paneled Dining Room, Roman Shades on Windows, Mid Century Furniture, Custom Bookcases & Mantle in Living, New Hardwood Flooring in Light Natural oak, 2 bathrooms in MidCentury Design with Custom Vanities and Lighting, and tons of LED lighting to keep space open and airy. We offer TURNKEY Remodel Services from Start to Finish, Designing, Planning, Executing, and Finishing Details.
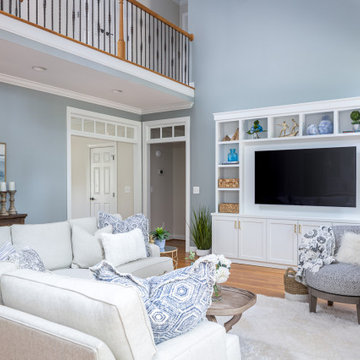
We are so thankful for good customers! This small family relocating from Massachusetts put their trust in us to create a beautiful kitchen for them. They let us have free reign on the design, which is where we are our best! We are so proud of this outcome, and we know that they love it too!
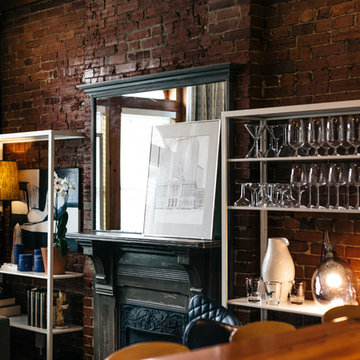
To accompany the exposed brick, an industrial feel was achieved with elements like the iron/wood furniture & bar top, original iron fireplace covering, and open metal shelving. The dark gray mantel treatment and navy leather wing-back chair add a richness. Accent lighting shows off shelving decor and the brick wall.
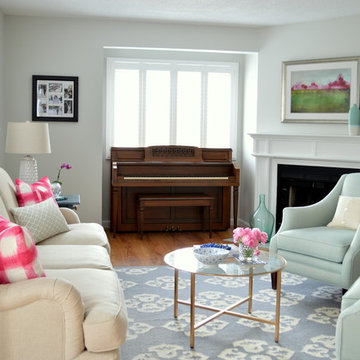
The client requested a soothing color palette of grays, blues and greens, but with a pop of pink. This accent color was brought in with the painting above the fireplace, throw pillows and fresh flowers. A gray & white medallion Dhurrie rug anchors the seating area. Benjamin Moore's Gray Owl at 50% on the walls provides a neutral backdrop for this blue and white palette.
Summerland Homes & Gardens
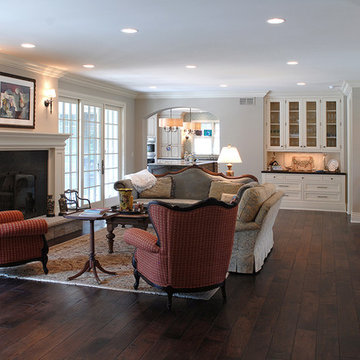
Traditional details like crown molding and custom woodwork create a cohesive look throughout a home. Here, glazed kitchen cabinets create a lovely backdrop for a blue stained and distressed island. The neutral colors throughout play beautifully against the hand scraped Black Walnut floor. Floor: 6” wide-plank American Black Walnut, Prime Select, Victorian Collection hand scraped pillowed edge, in color Niro Satin Hardwax Oil. For more information please email us at: sales@signaturehardwoods.com
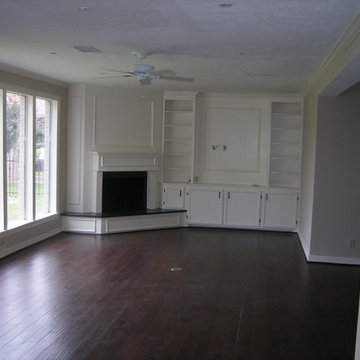
We modified the builtins to allow for a mounted tv. Given this room's layout, we felt it was important to give the homebuyers a designated space for the tv. (There really wasn't any other place to put it, considering the many windows, exits and entries to the room, and fireplace location.) We also paneled over the brick facade on the fireplace and created a mantel for a nice styling opportunity. Dark hardwood floors were installed around an in-floor power source, which is crucial in any room: we try to make sure there's at least one outlet in the floor when we have an opportunity to do so! Picture frame and crown moulding completed the details in this room.
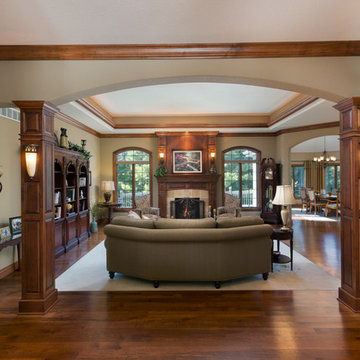
Sconces on this custom wood trimmed fireplace is the focal point with paired arched Anderson windows. Arched entry way into the living room with lighted pillars and raised ceiling treatment is an elegant flair to this living space. Beverage center with painted raised cabinetry and glass uppers topped by a barrel ceiling connect the living space to the kitchen. (Ryan Hainey)
20.817 Billeder af dagligstue med pejseindramning i træ
126
