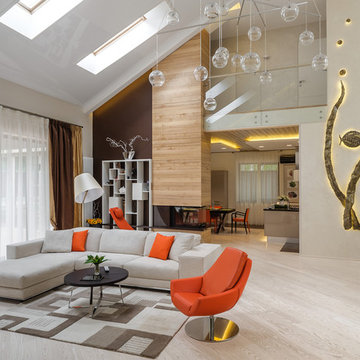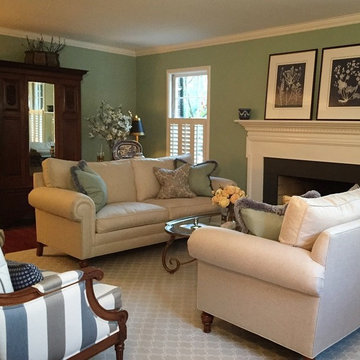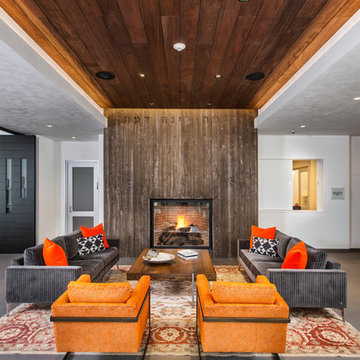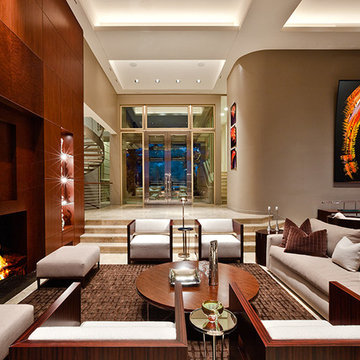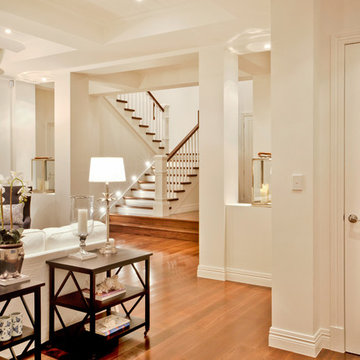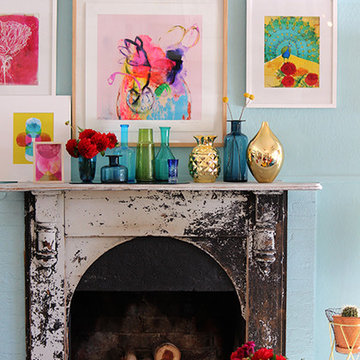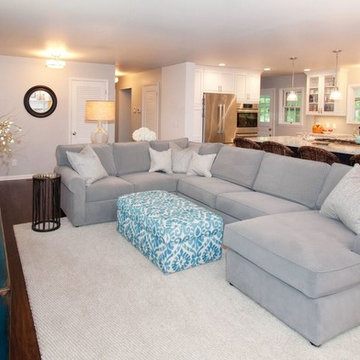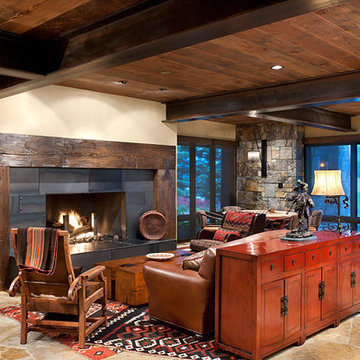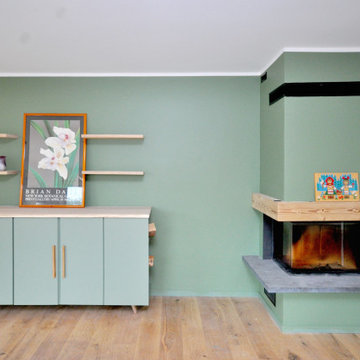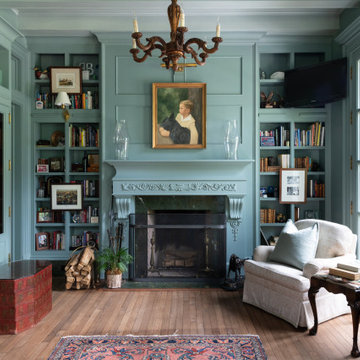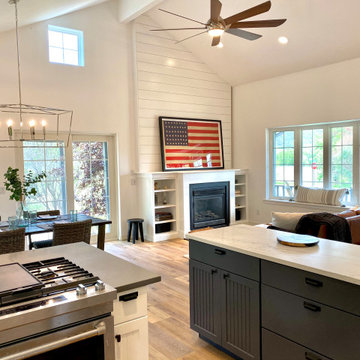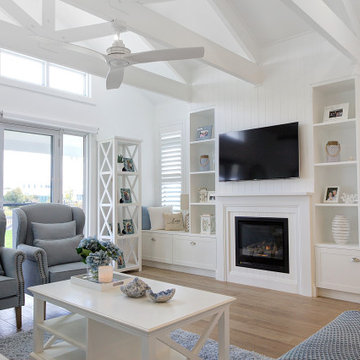20.815 Billeder af dagligstue med pejseindramning i træ
Sorteret efter:
Budget
Sorter efter:Populær i dag
2841 - 2860 af 20.815 billeder
Item 1 ud af 2
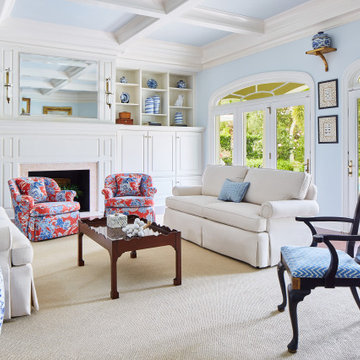
This living room takes classic elements and is styled together in a fresh way. The incorporation of antiques give it character, and the modern blue, white and red color scheme adds brightness throughout. The accessories in blue and white pull it together for a unifying look.
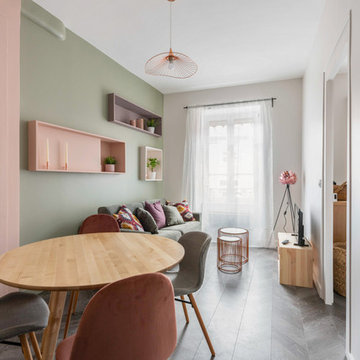
Un appartement aux couleurs poudrées proposé à la location dans le coeur de Villeurbanne. L'atmosphère cocooning et reposante s’ajoutant à ces différentes couleurs, donnent un vrai cachet à l'appartement.

This mixed-income housing development on six acres in town is adjacent to national forest. Conservation concerns restricted building south of the creek and budgets led to efficient layouts.
All of the units have decks and primary spaces facing south for sun and mountain views; an orientation reflected in the building forms. The seven detached market-rate duplexes along the creek subsidized the deed restricted two- and three-story attached duplexes along the street and west boundary which can be entered through covered access from street and courtyard. This arrangement of the units forms a courtyard and thus unifies them into a single community.
The use of corrugated, galvanized metal and fiber cement board – requiring limited maintenance – references ranch and agricultural buildings. These vernacular references, combined with the arrangement of units, integrate the housing development into the fabric of the region.
A.I.A. Wyoming Chapter Design Award of Citation 2008
Project Year: 2009
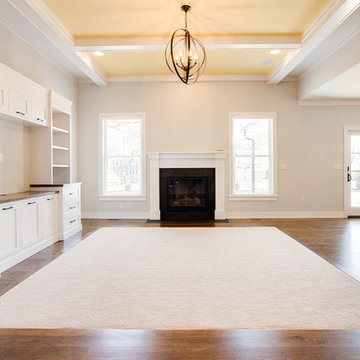
Open family room with custom built-in entertainment center and custom wood mantel over gas fire place. Beamed ceiling featuring pop of sunny color to make the room feel inviting.
Photos by Rachel Gross
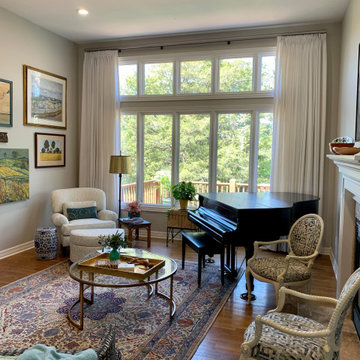
A modern approach to traditional detail. I enjoy mixing new pieces with those that have age, history and unique details.
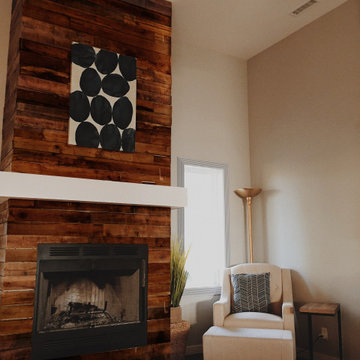
Impress your guests this holiday season with a wood accent wall that inspires. You can lounge around in a place that gives you cozy vibes all day and all year long.
Wire Brushed Shiplap: PAK1X6WBKLAP
Casing: 158MUL-4 (Reversible 6-Flute & Reed Casing)
For more options, visit us at ELandELWoodProducts.com.
.
.
.
#elandelwoodproducts #accentwall #woodwall #casing #case #moulding #molding #livingroom #cozyvibes
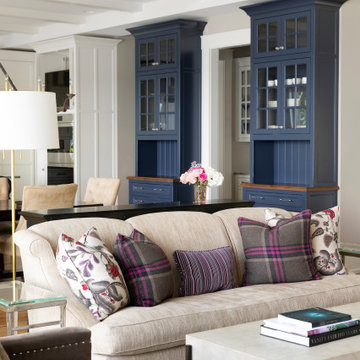
Interior Designer - Randolph Interior Design
Builder: Mathews Vasek Construction
Architect: Sharratt Design & Company
Photo: Spacecrafting Photography
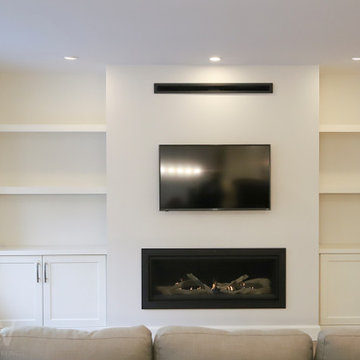
Custom designed entertainment unit with gas fireplace and tv mount. ventilation for fireplace is above the tv to protect it from heat. Finished in ivory to match the open-concept kitchen.
20.815 Billeder af dagligstue med pejseindramning i træ
143
