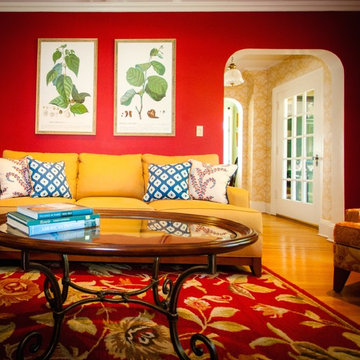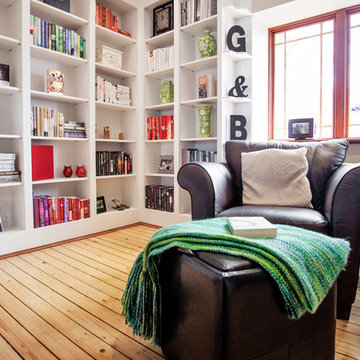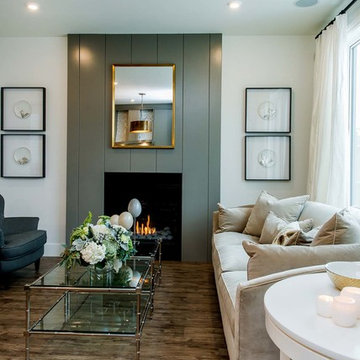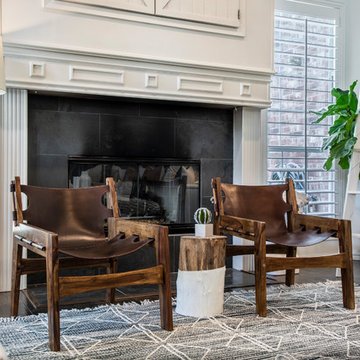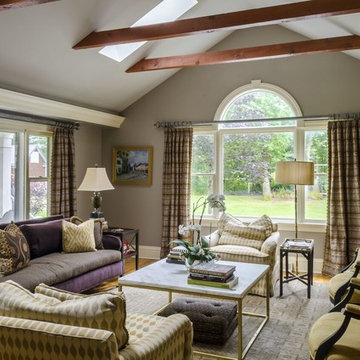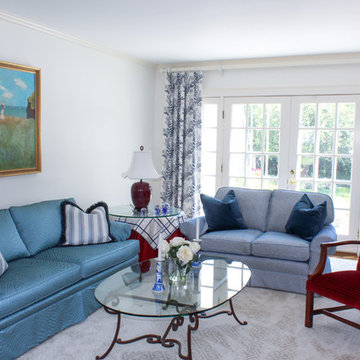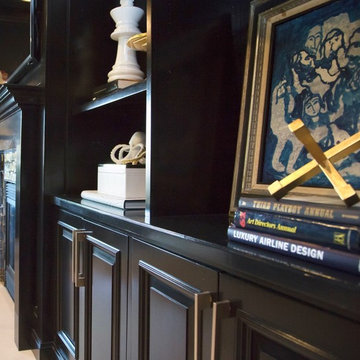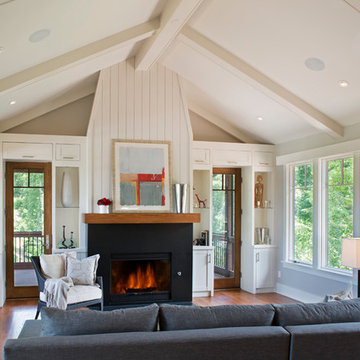20.815 Billeder af dagligstue med pejseindramning i træ
Sorteret efter:
Budget
Sorter efter:Populær i dag
2921 - 2940 af 20.815 billeder
Item 1 ud af 2
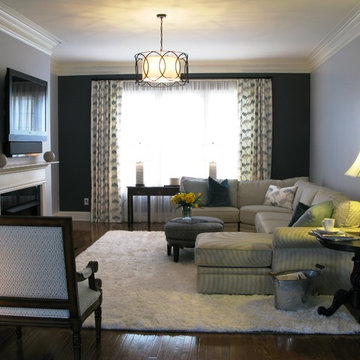
Living room was changed by painting the walls, adding new furniture, drapery, rug and accessories.
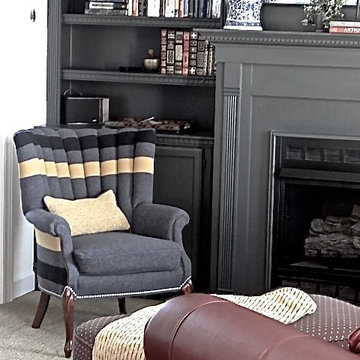
Custom upholstery and unique accessories gives this room a very comfortable feel. The right color grey for the fireplace adds to the rooms warmth.
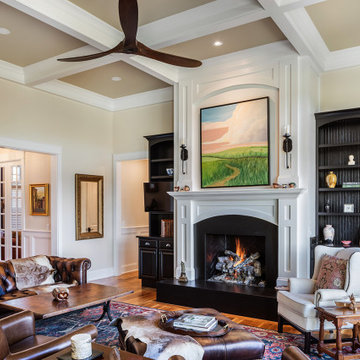
The Great Room design includes; 12' coffered beam ceiling, custom designed and built fireplace with flanking built-ins, large picture windows, oversized casing & millwork and White Oak flooring.
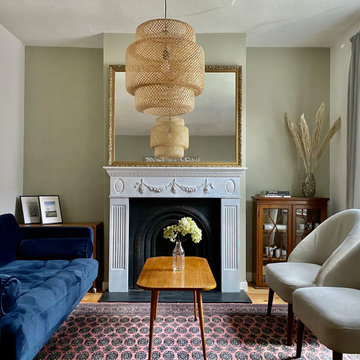
The St George house was a project with a fairly restricted budget which we needed to maximise to transform the space. Structural changes were kept to a minimum, moving one doorway and removing one wall.
The property had been stripped of character and charm so the priority was to restore this to the Victorian home. Old chipboard flooring was removed and replaced with reclaimed timber flooring from a local reclamation yard. Reclaimed boards have a more interesting grain and richer colour which deepens over time. Not only were they aesthetically more pleasing, they are the environmentally friendly solution, particularly when using a local salvage yard.
The vintage theme continued with the furniture sourcing - in the dining area a lovely big extendable Gplan dining table, Ercol's windsor quaker dining chairs and an old church pew. The livingroom was completed with an elegant collection of vintage finds and a large velvet sofa. Feature walls were created to balance the proportions of each room and mirrors radiate light around the space.
(See our Instagram page for before & after photos of the St George project)
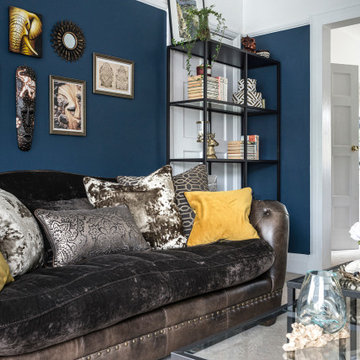
Living room of the traditional soft industrial home in Bristol, interior design carried out by IH Interiors. Featuring deep colours and beautiful patterned wallpapers. See more of my projects at http://www.ihinteriors.co.uk
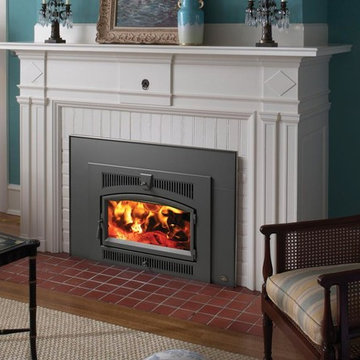
Enjoy higher efficiency and lower heating bills with the Flush Wood Plus, the first and best completely flush wood fireplace insert on the market. This medium sized insert provides extraordinary heat, and its classic architecture along with the large viewing area of the single door are complementary to virtually all styles. The Flush Wood Plus features a three-sided convection chamber, a 6" seamless flue collar and a kiln-fired refractory firebrick interior, making this wood insert very high in quality with exceptional heat transfer. The heat is evenly distributed by a 180 CFM convection fan that can circulate warmth up to 2,000 square feet. Its advanced combustion system also provides fires that burn longer and more efficiently, with less wood and burn times up to 10 hours.
The Flush Wood Plus is available with the GreenStart patent-pending ignition system for the modern wood burner; just load your wood and push a button! We've completely eliminated slow, cracked open door startups and laboring over fickle newspaper.
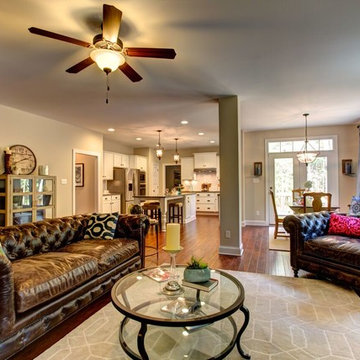
An open living room area with natural colored flooring, ceiling fan, and numerous windows for beautiful lighting!
To design your own Brookshire plan, go visit https://www.gomsh.com/plans/two-story-home/brookshire/ifp.
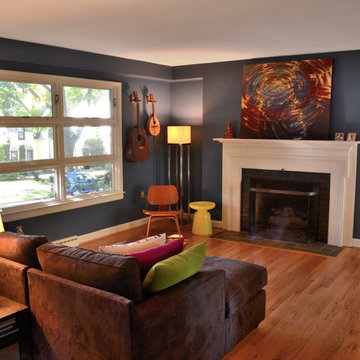
Tim & Elissa have a beautiful home in the most desirable Wyomissing neighborhood. Broad sidewalks under stately oaks, with nearby parks makes it a perfect place to raise a growing family. But their 2-bedroom mid-century rancher was becoming a squeeze. They asked Spring Creek Design to come up with a cost-effective solution to their space problem, while also tackling some of the home’s aged infrastructure.
Design Criteria:
- Increase living space by adding a new 2nd storey Master Suite.
- Enhance livability with an open floorplan on the first floor.
- Improve the connection to the outdoors.
- Update basics systems with new windows, HVAC and insulation.
- Update interior with paint & refinished floors.
Special Features:
- Bright, mid-century modern design is true to the home’s vintage.
- Custom steel cable railings at both stairways.
- New open plan creates strong connections between kitchen, living room, dining room and deck.
- High-performance Pella windows throughout, including a new triple-panel slider to the deck.
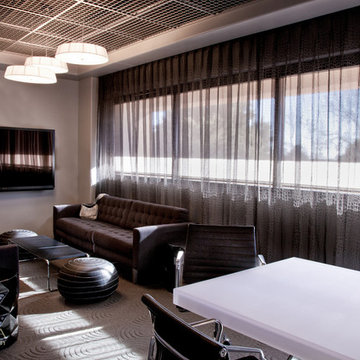
A contemporary lounge. Black sheers soften the hard southern light, black outs roll down electronically. This space is for working and relaxing- with a white acrylic luminescent table top, and metal mesh ceiling. Grey velvet custom sofas, and leather poufs.
Modern Home Interiors and Exteriors, featuring clean lines, textures, colors and simple design with floor to ceiling windows. Hardwood, slate, and porcelain floors, all natural materials that give a sense of warmth throughout the spaces. Some homes have steel exposed beams and monolith concrete and galvanized steel walls to give a sense of weight and coolness in these very hot, sunny Southern California locations. Kitchens feature built in appliances, and glass backsplashes. Living rooms have contemporary style fireplaces and custom upholstery for the most comfort.
Bedroom headboards are upholstered, with most master bedrooms having modern wall fireplaces surounded by large porcelain tiles.
Project Locations: Ojai, Santa Barbara, Westlake, California. Projects designed by Maraya Interior Design. From their beautiful resort town of Ojai, they serve clients in Montecito, Hope Ranch, Malibu, Westlake and Calabasas, across the tri-county areas of Santa Barbara, Ventura and Los Angeles, south to Hidden Hills- north through Solvang and more.
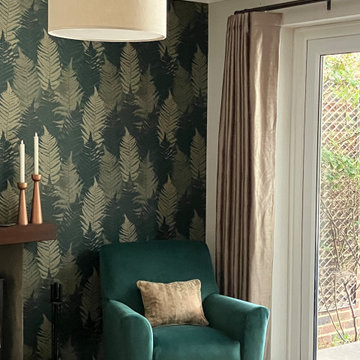
The core elements of the room were to remain, i.e. fireplace, carpets. Client was looking to move away from her previous colour scheme and really loved the dark greens. The doors lead out onto a garden at the start of a river so bringing organic elements into the room worked well. Clients existing eyelet curtains were altered to modern wave curtains with a metropole fitted in bronze. The wallpaper colour tones were warm and Next Velvet chairs added accent seating to the room and worked with a neutral sofa.
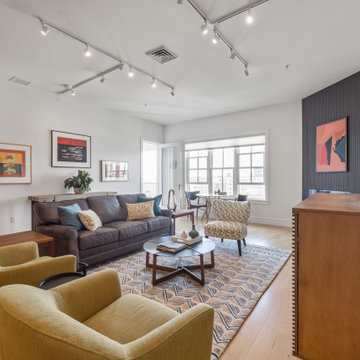
The entire condo's main living spaces were originally painted a mustard yellow- I like the color in furniture or accents, but not on my walls. Crisp 'Decorators White' completely changed the feel of the open spaces, allowing the amazing artwork or decor pieces stand out. There had not been any ceiling lighting and the easiest and least intrusive way to add some was through modern track lighting with lighting that could be directed to various focal pieces of art.
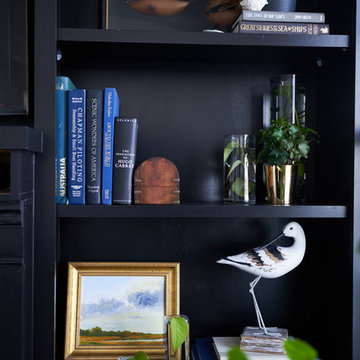
Modern Transitional Living room at this Design & Renovation our Moore House team did. Black wood floors, sheepskins, ikea couches and some mixed antiques made this space feel more like a home than a time capsule.
20.815 Billeder af dagligstue med pejseindramning i træ
147
