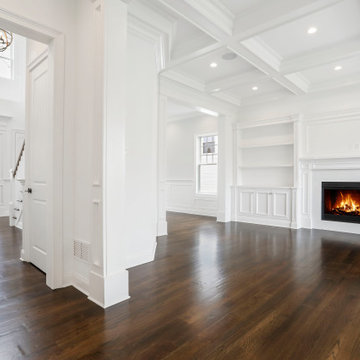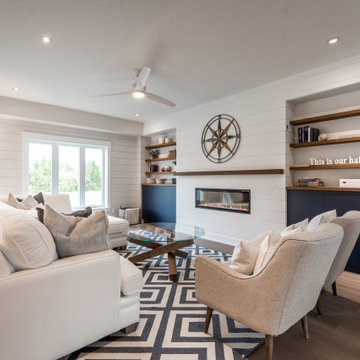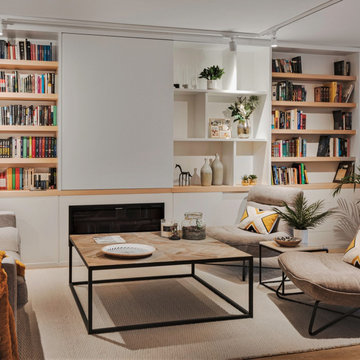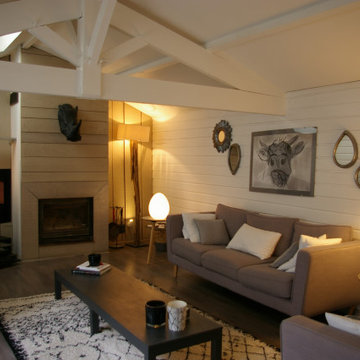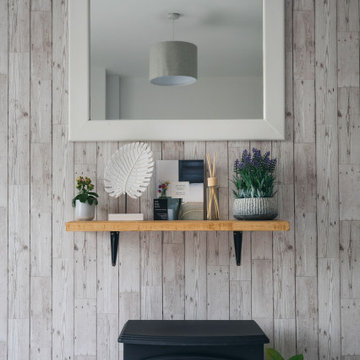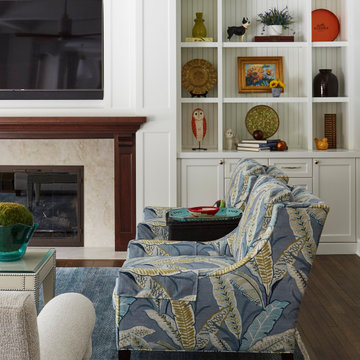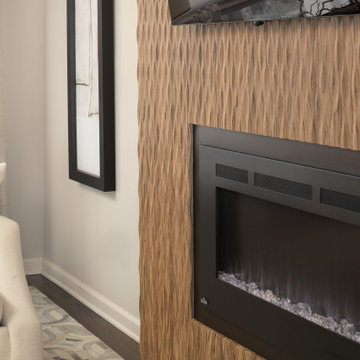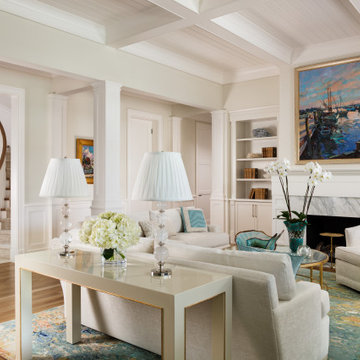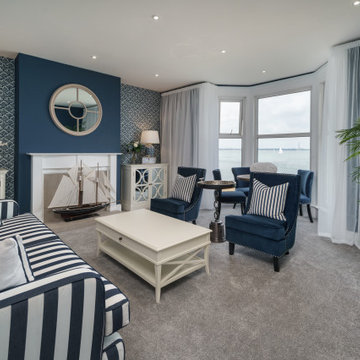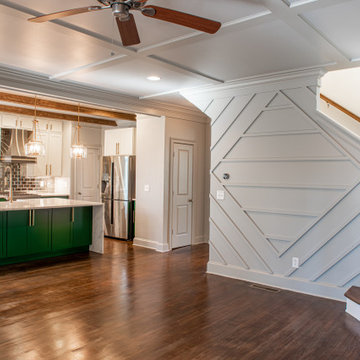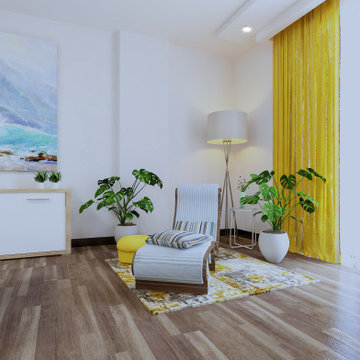890 Billeder af dagligstue med pejseindramning i træ
Sorteret efter:
Budget
Sorter efter:Populær i dag
301 - 320 af 890 billeder
Item 1 ud af 3
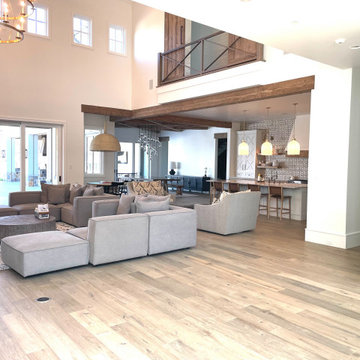
Cambria Oak Hardwood – The Alta Vista Hardwood Flooring Collection is a return to vintage European Design. These beautiful classic and refined floors are crafted out of French White Oak, a premier hardwood species that has been used for everything from flooring to shipbuilding over the centuries due to its stability.

This is the AFTER picture of the living room as viewed from the loft. We had removed ALL the carpet through out this town home and replaced with solid hard wood flooring.
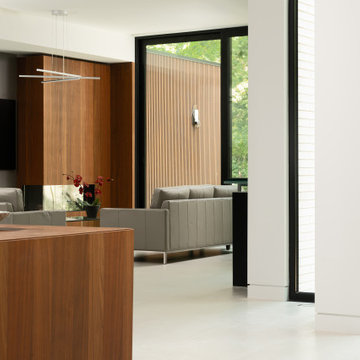
Alenia presents Arrital's Ak_Project kitchen in Fenix Nero Ingo, Shadow and Canaletto Walnut in Mississauga, Canada.
Made in Italy. Made for Canada.

Upon completion
Walls done in Sherwin-Williams Repose Gray SW7015
Doors, Frames, Base boarding, Window Ledges and Fireplace Mantel done in Benjamin Moore White Dove OC-17
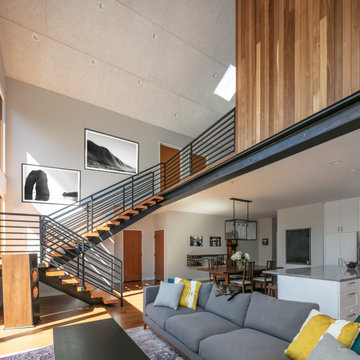
Two story Living Room space open to the Kitchen and the Dining rooms. The ceiling is covered in acoustic panels to accommodate the owners love of music in high fidelity.
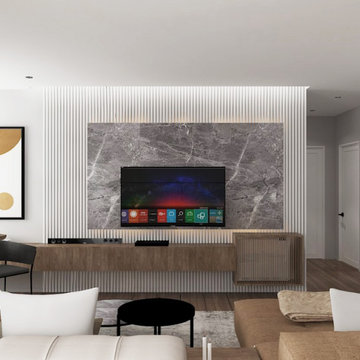
this is the living room with the tv placment and marble details from behind ,the furnitures with white and brown colors giving a neutral composition to the space.
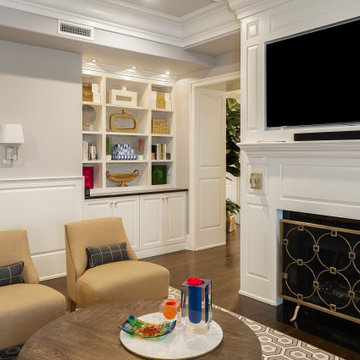
This condominium is modern and sleek, while still retaining much of its traditional charm. We added paneling to the walls, archway, door frames, and around the fireplace for a special and unique look throughout the home. To create the entry with convenient built-in shoe storage and bench, we cut an alcove an existing to hallway. The deep-silled windows in the kitchen provided the perfect place for an eating area, which we outfitted with shelving for additional storage. Form, function, and design united in the beautiful black and white kitchen. It is a cook’s dream with ample storage and counter space. The bathrooms play with gray and white in different materials and textures to create timeless looks. The living room’s built-in shelves and reading nook in the bedroom add detail and storage to the home. The pops of color and eye-catching light fixtures make this condo joyful and fun.
Rudloff Custom Builders has won Best of Houzz for Customer Service in 2014, 2015, 2016, 2017, 2019, 2020, and 2021. We also were voted Best of Design in 2016, 2017, 2018, 2019, 2020, and 2021, which only 2% of professionals receive. Rudloff Custom Builders has been featured on Houzz in their Kitchen of the Week, What to Know About Using Reclaimed Wood in the Kitchen as well as included in their Bathroom WorkBook article. We are a full service, certified remodeling company that covers all of the Philadelphia suburban area. This business, like most others, developed from a friendship of young entrepreneurs who wanted to make a difference in their clients’ lives, one household at a time. This relationship between partners is much more than a friendship. Edward and Stephen Rudloff are brothers who have renovated and built custom homes together paying close attention to detail. They are carpenters by trade and understand concept and execution. Rudloff Custom Builders will provide services for you with the highest level of professionalism, quality, detail, punctuality and craftsmanship, every step of the way along our journey together.
Specializing in residential construction allows us to connect with our clients early in the design phase to ensure that every detail is captured as you imagined. One stop shopping is essentially what you will receive with Rudloff Custom Builders from design of your project to the construction of your dreams, executed by on-site project managers and skilled craftsmen. Our concept: envision our client’s ideas and make them a reality. Our mission: CREATING LIFETIME RELATIONSHIPS BUILT ON TRUST AND INTEGRITY.
Photo Credit: Linda McManus Images
Design Credit: Staci Levy Designs
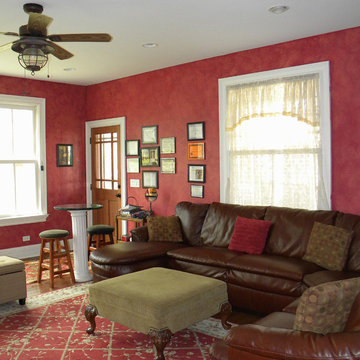
2-story addition to this historic 1894 Princess Anne Victorian. Family room, new full bath, relocated half bath, expanded kitchen and dining room, with Laundry, Master closet and bathroom above. Wrap-around porch with gazebo.
Photos by 12/12 Architects and Robert McKendrick Photography.
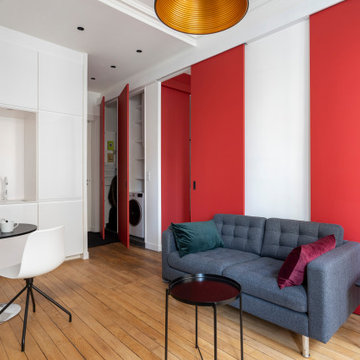
le canapé est légèrement décollé du mur pour laisser les portes coulissantes circuler derrière. La tv est dissimulée derrière les les portes moulurées.le miroir reflète le rouge de la porte.
La porte coulissante de la chambre est placée de telle sorte qu'en étant ouverte on agrandit les perspectives du salon sur une fenêtre supplémentaire tout en conservant l'intimité de la chambre qui reste invisible.
890 Billeder af dagligstue med pejseindramning i træ
16
