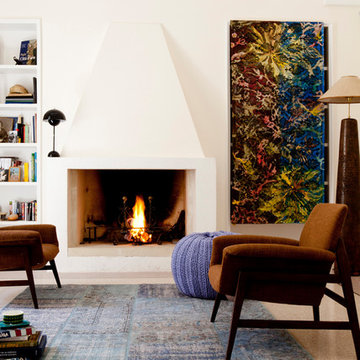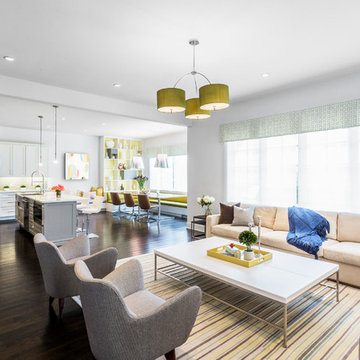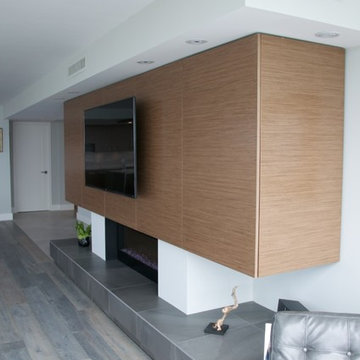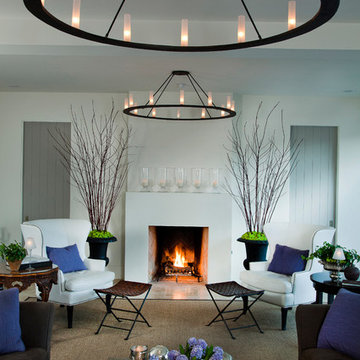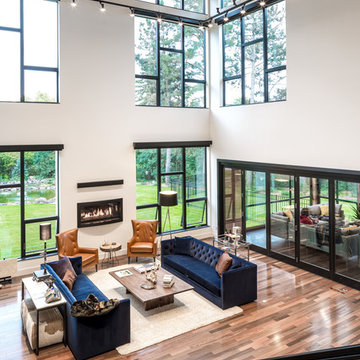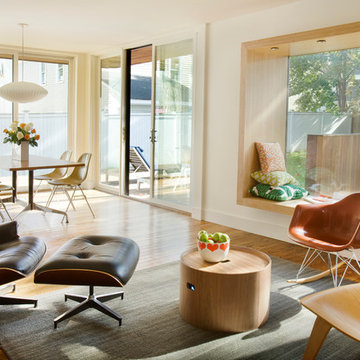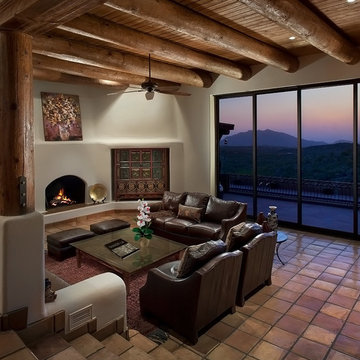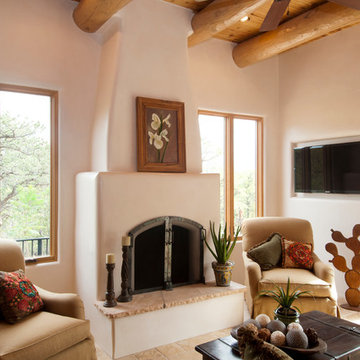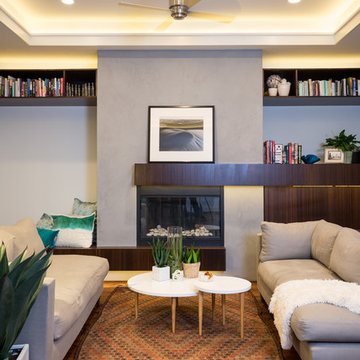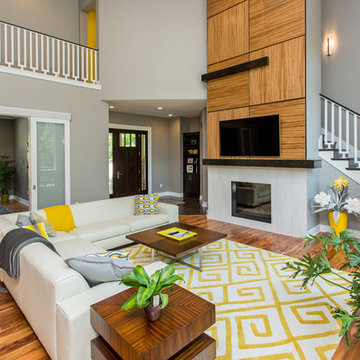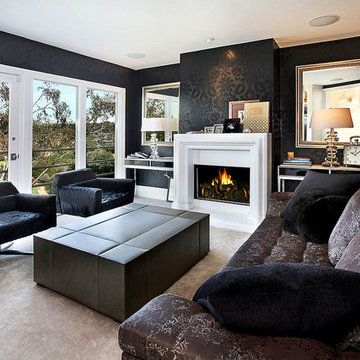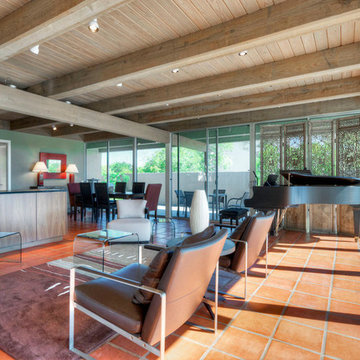18.389 Billeder af dagligstue med pudset pejseindramning
Sorteret efter:
Budget
Sorter efter:Populær i dag
121 - 140 af 18.389 billeder
Item 1 ud af 2
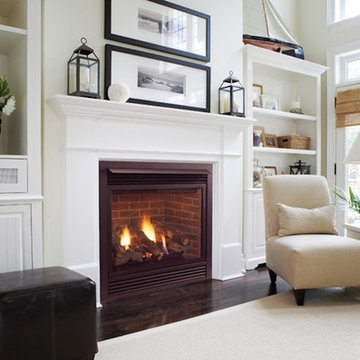
Overland Park KS fireplace installed by Henges Insulation give home a makeover.
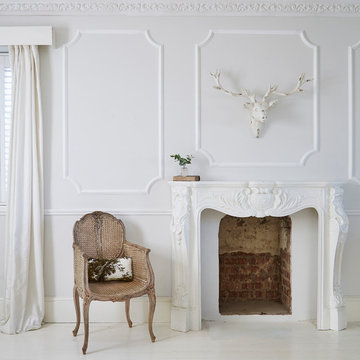
An elegantly hand-carved bedroom chair, with ornate floral carvings, curved cabriole legs and rattan seat, arms and back. The warm wood tones of this naturally finished chair make it the perfect addition to any bedroom.
The high quality workmanship and double-layered cane ensure this graceful French chair will be an heirloom of the future. We love the swooping 'U' shape the arms and seat make, and the carved detailing on the crest of the seat back and the tops of each leg.
Reclaimed French furniture at its best.
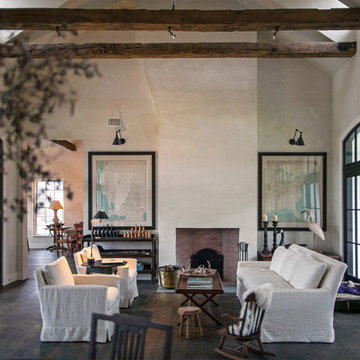
Another view of the Great Room showing stuccoed fireplace and opening to kitchen.
Photos: Scott Benedict, Practical(ly) Studios
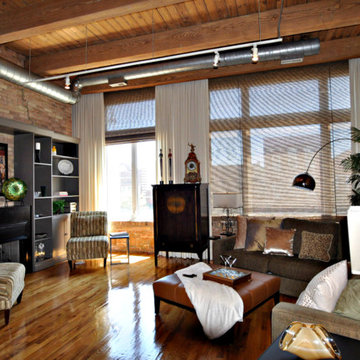
Great room in hard loft residence of a mixed-use building in Bucktown. A few of the seller's wonderful furnishings were incorporated into the eclectic style.

The living room showcases such loft-inspired elements as exposed trusses, clerestory windows and a slanting ceiling. Wood accents, including the white oak ceiling and eucalyptus-veneer entertainment center, lend earthiness. Family-friendly, low-profile furnishings in a cozy cluster reflect the homeowners’ preference for organic Contemporary design.
Featured in the November 2008 issue of Phoenix Home & Garden, this "magnificently modern" home is actually a suburban loft located in Arcadia, a neighborhood formerly occupied by groves of orange and grapefruit trees in Phoenix, Arizona. The home, designed by architect C.P. Drewett, offers breathtaking views of Camelback Mountain from the entire main floor, guest house, and pool area. These main areas "loft" over a basement level featuring 4 bedrooms, a guest room, and a kids' den. Features of the house include white-oak ceilings, exposed steel trusses, Eucalyptus-veneer cabinetry, honed Pompignon limestone, concrete, granite, and stainless steel countertops. The owners also enlisted the help of Interior Designer Sharon Fannin. The project was built by Sonora West Development of Scottsdale, AZ.
18.389 Billeder af dagligstue med pudset pejseindramning
7
