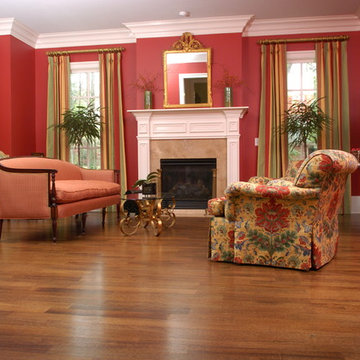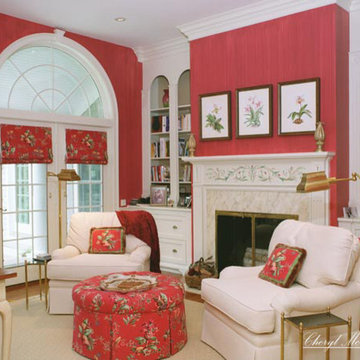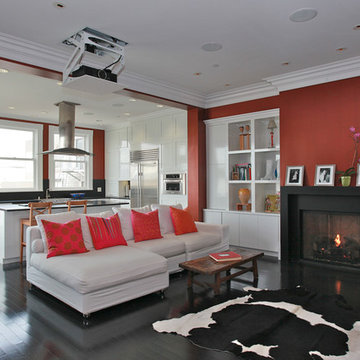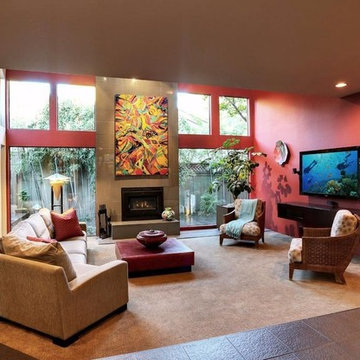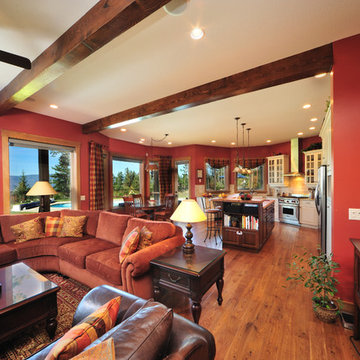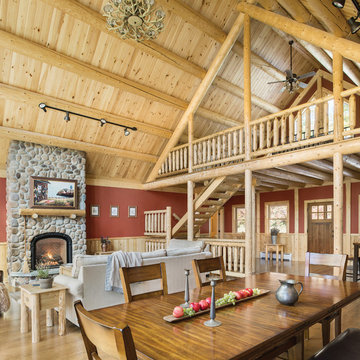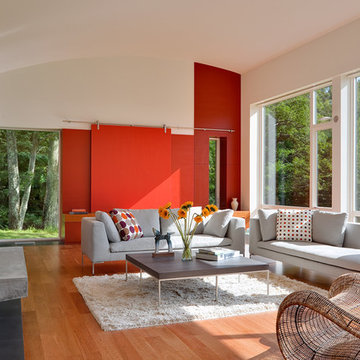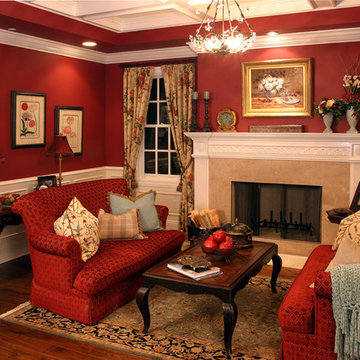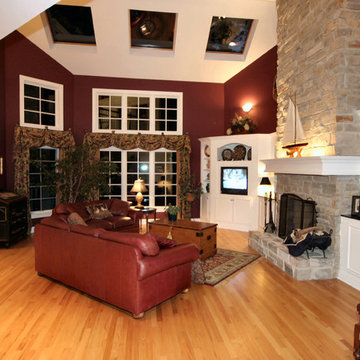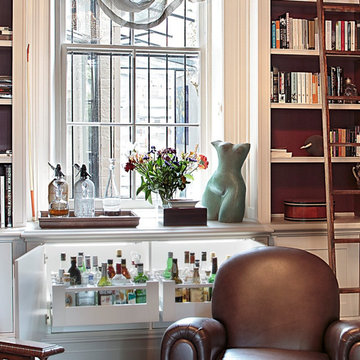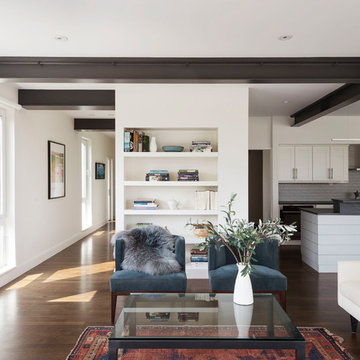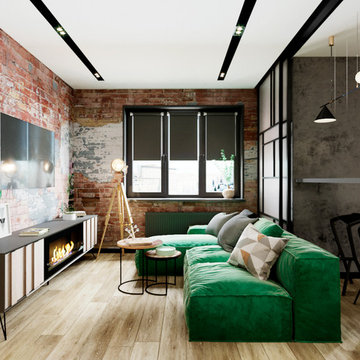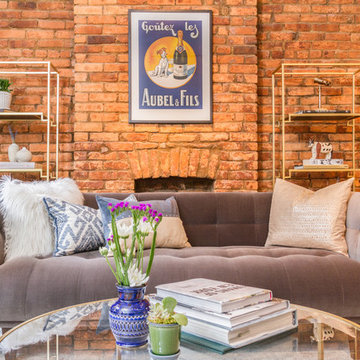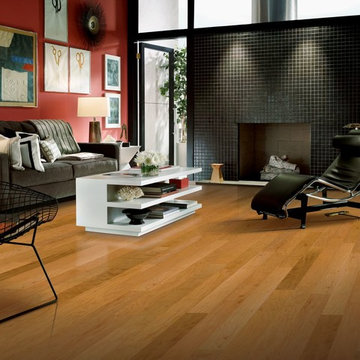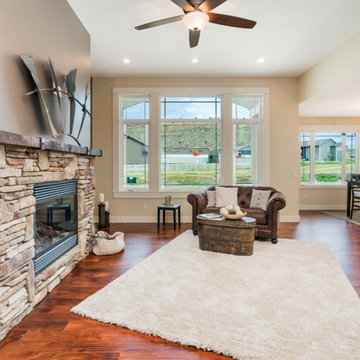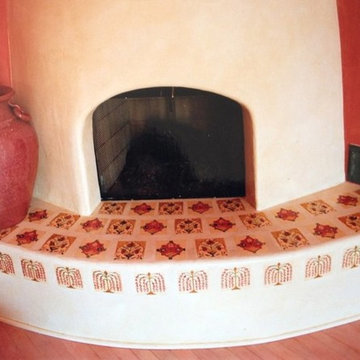900 Billeder af dagligstue med røde vægge
Sorteret efter:
Budget
Sorter efter:Populær i dag
241 - 260 af 900 billeder
Item 1 ud af 3
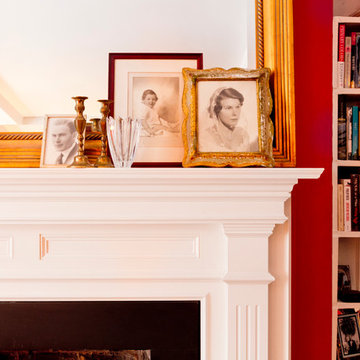
Detail of the mantle once we were able to remove the clutter and feature some special mementos. Photo: Rikki Snyder
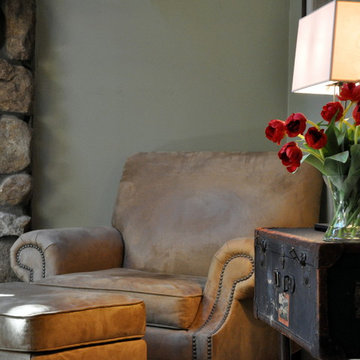
Quiet sitting area for reading around the fireplace; For information on trunk side table. Contact us for details on making a custom one for you
Photo by Ben Sunny
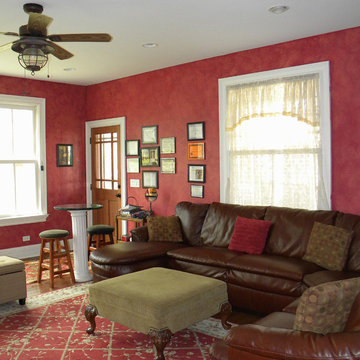
2-story addition to this historic 1894 Princess Anne Victorian. Family room, new full bath, relocated half bath, expanded kitchen and dining room, with Laundry, Master closet and bathroom above. Wrap-around porch with gazebo.
Photos by 12/12 Architects and Robert McKendrick Photography.
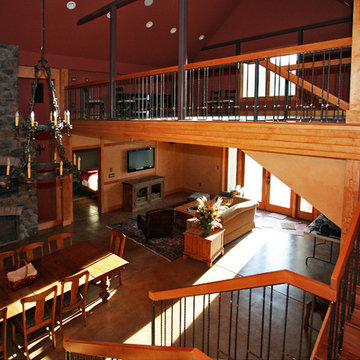
A view from the Barn Staircase, which serves two Lofts, the one seen is the home office. A massive stone Chimney was installed as the Focal point of the central Dining space of the Great Room. A custom wrought iron chandelier was constructed to center on the vintage dining table. The railings were custom fabricated of twisted iron bars.
900 Billeder af dagligstue med røde vægge
13
