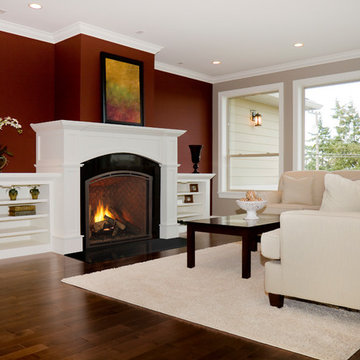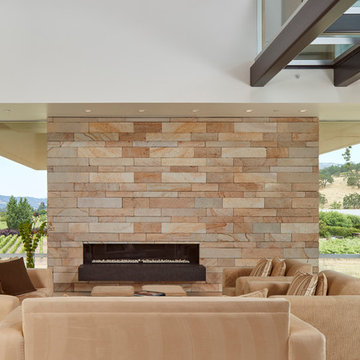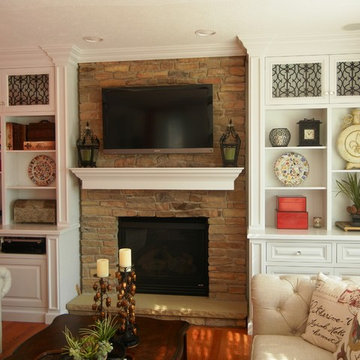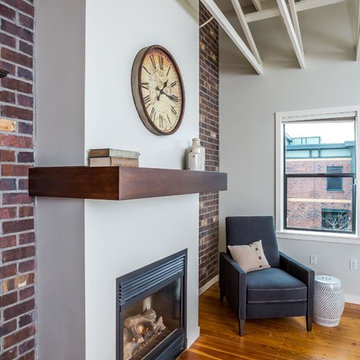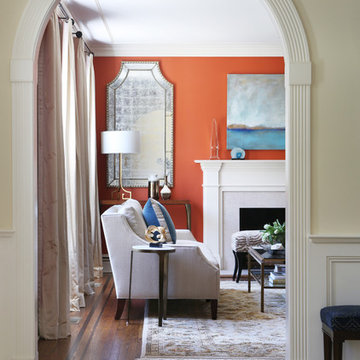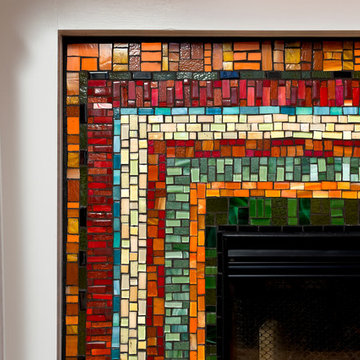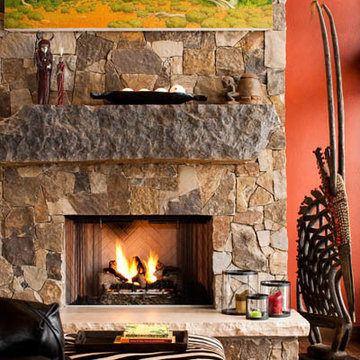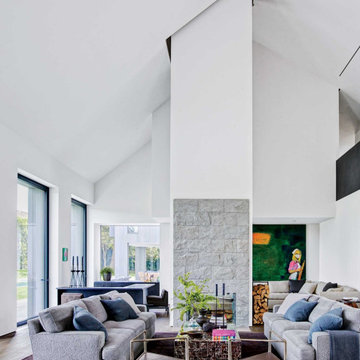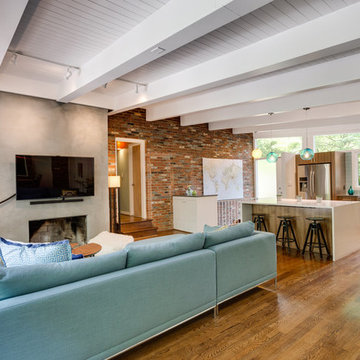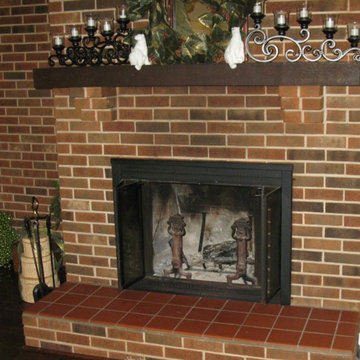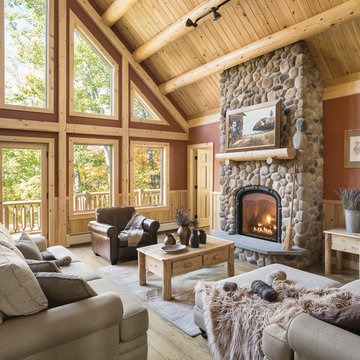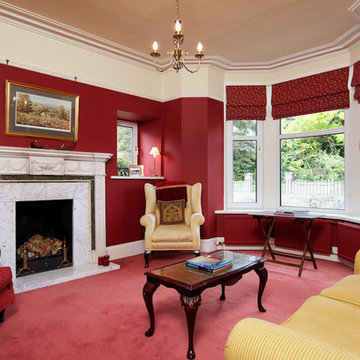900 Billeder af dagligstue med røde vægge
Sorteret efter:
Budget
Sorter efter:Populær i dag
161 - 180 af 900 billeder
Item 1 ud af 3
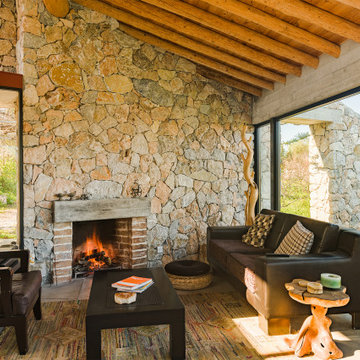
Interior of HARVESThouse in the living room showing fireplace and stone wall.
PHOTO: Kerim Belet Photography
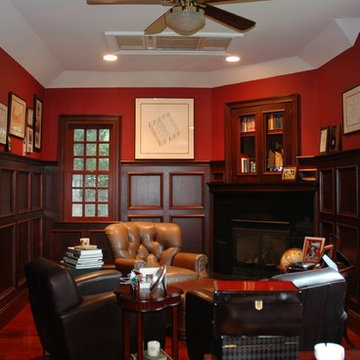
This is the home office of the Tennyson Drive house. The round window can be seem from the front of the house and is operable. The wainscoting is 6'-0" high and is made of mahogony.
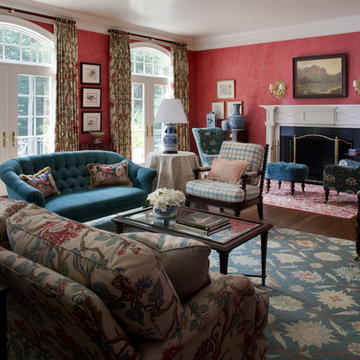
The main-level family room was already done in light red Venetian plaster. We started with Duralee's Tree of Life print, which covers the draperies and sofa in the foreground. Lee Industries wing chairs and ottoman at fireplace in Osborne & Little. Spool chair and library chair by Hickory Chair. Sofa and love seat by Lee Industries. Asmara rugs. Photo by Lydia Cutter
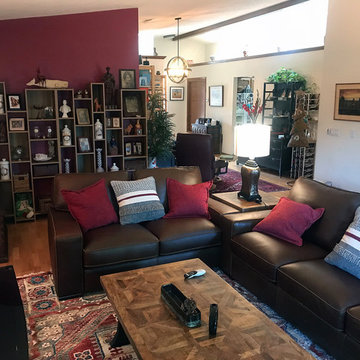
This living room update in Albuquerque, New Mexico was completed over 5 weeks in 2019 and included new paint, furnishings, geometric shelving, ceiling fan, light fixtures, window blinds, ledger rock fireplace surround and some accessories. The inspiration for the rooms color palette and and design came from client's collection of antique Mexican woven rugs and various curiosities collected from travels.
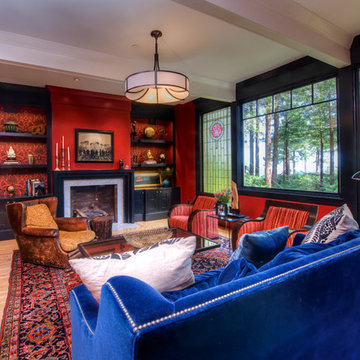
A very rare opportunity presents itself in the offering of this Mill Valley estate covering 1.86 acres in the Redwoods. The property, formerly known as the Swiss Hiking Club lodge, has now been transformed. It has been exquisitely remodeled throughout, down to the very last detail. The property consists of five buildings: The Main House; the Cottage/Office; a Studio/Office; a Chalet Guest House; and an Accessory, two-room building for food and glassware storage. There are also two double-car garages. Nestled amongst the redwoods this elevated property offers privacy and serves as a sanctuary for friends and family. The old world charm of the entire estate combines with luxurious modern comforts to create a peaceful and relaxed atmosphere. The property contains the perfect combination of inside and outside spaces with gardens, sunny lawns, a fire pit, and wraparound decks on the Main House complete with a redwood hot tub. After you ride up the state of the art tram from the street and enter the front door you are struck by the voluminous ceilings and spacious floor plans which offer relaxing and impressive entertaining spaces. The impeccably renovated estate has elegance and charm which creates a quality of life that stands apart in this lovely Mill Valley community. The Dipsea Stairs are easily accessed from the house affording a romantic walk to downtown Mill Valley. You can enjoy the myriad hiking and biking trails of Mt. Tamalpais literally from your doorstep.
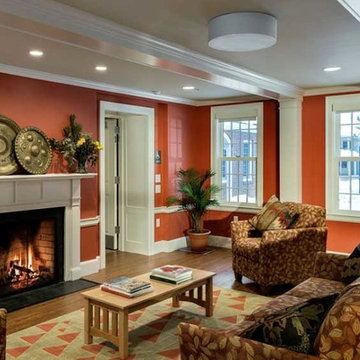
Our team at Smith & Vansant transformed a diminutive 1920's J. F. Larson faculty townhouse building into Triangle House, a live & learn residence for an undergraduate community.
The first floor of two townhouses was gutted, and re-designed as the central student gathering room. How to work with what we had? How to make a dormitory feel like a home?
The ceiling is low. With bearing walls gone, Jason Gaddis worked with the structure that had to be added to hold up the second floor, adding pilasters, traditional trim on the new beams, and a chair rail to tie the room together. Light fixtures had to be shallow.
The College wanted to use wood-grained "luxury vinyl plank", having found that it held up well in social spaces that get used for dances, meals, music and lectures. I took samples on site with large paint samples, to get a the right floor color.
The real treasure of the 8 townhouses was that each had a living room fireplace. We kept them all, though none now can have fires.
Pi Smith and I worked on the paint palette. We used a deep color to make this room feel cozy, and to highlight the trim and symmetry of the room.
For the photo shoot, we wanted a rug. Kwachen/Inner Asia was founded by a Dartmouth alum, and had a store near campus. They loaned the pillows and this wonderful rug, perfect for a home called Triangle House. We think that the students over the years will enjoy regularly transforming the room for different events as much as we did.
Builder: Estes & Gallup
Photo and Fireplace illusion by Rob Karosis.
Plants and brass platters loaned from my house.
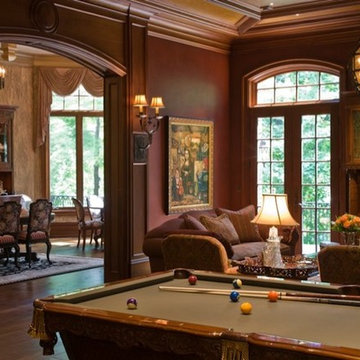
This home was a brand new build. We came in with our keen eye for design and assisted the homeowner with their dream home with a stunning Billiards Room for all to enjoy.
The walls you see in this image are Venetian Plaster in the color smoke.
900 Billeder af dagligstue med røde vægge
9
