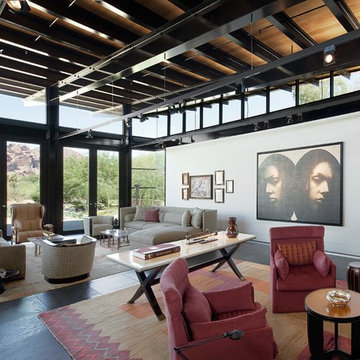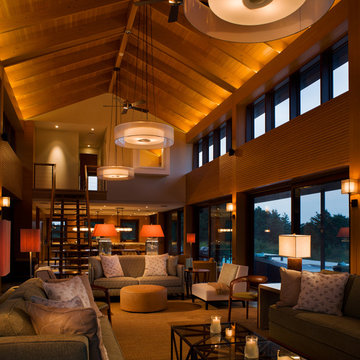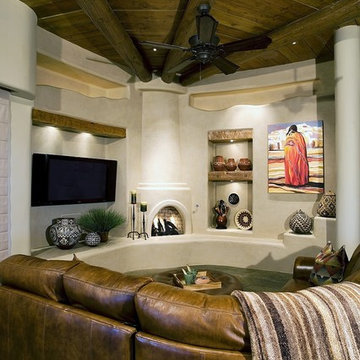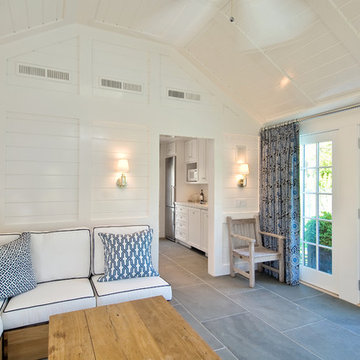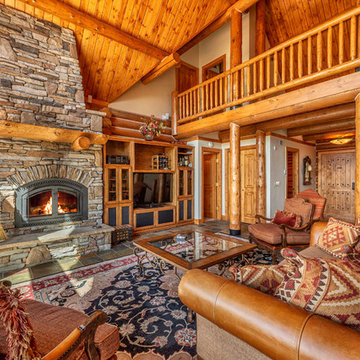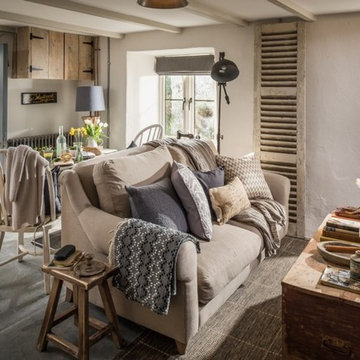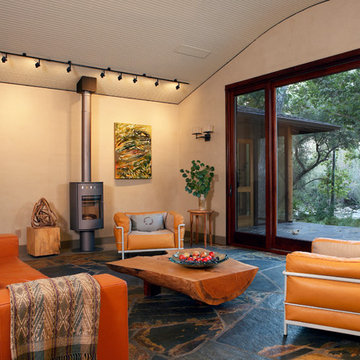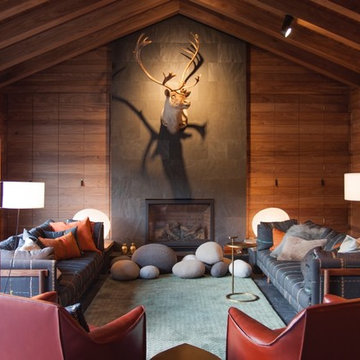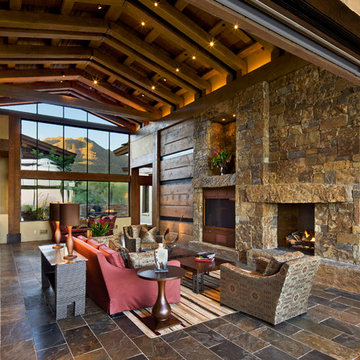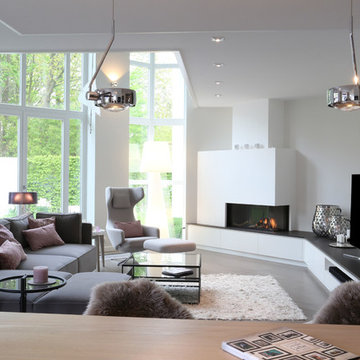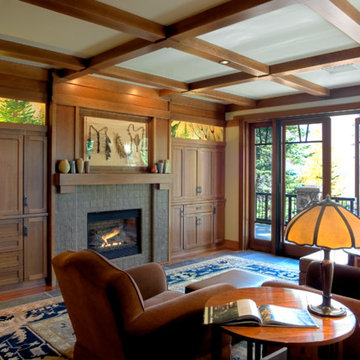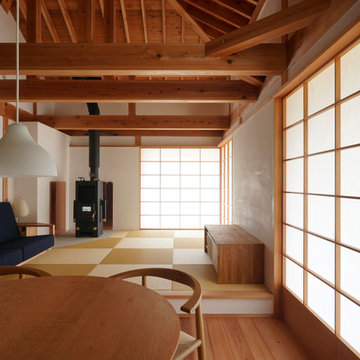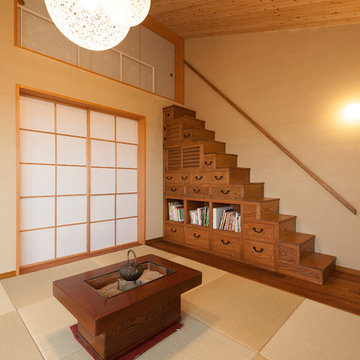2.259 Billeder af dagligstue med skifergulv og tatami gulv
Sorteret efter:
Budget
Sorter efter:Populær i dag
41 - 60 af 2.259 billeder
Item 1 ud af 3
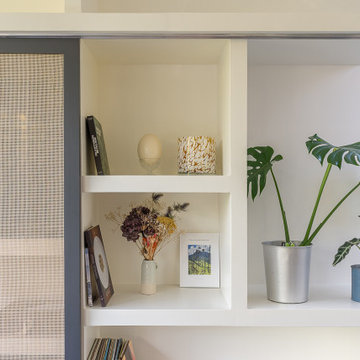
Afin de rester sur une ambiance douce et épurée, nous avons conçu cette bibliothèque aux lignes contemporaines composées de larges étagères maçonnées peintes en blanc.
L’ajout de 2 portes coulissantes en cannage permet de cacher subtilement la niche de la télévision.

Everyone needs a place to relax and read and the Caleb chair provides a safe haven at the end of a hectic day.

The living room pavilion is deliberately separated from the existing building by a central courtyard to create a private outdoor space that is accessed directly from the kitchen allowing solar access to the rear rooms of the original heritage-listed Victorian Regency residence.
2.259 Billeder af dagligstue med skifergulv og tatami gulv
3


