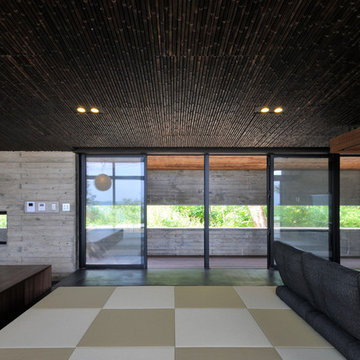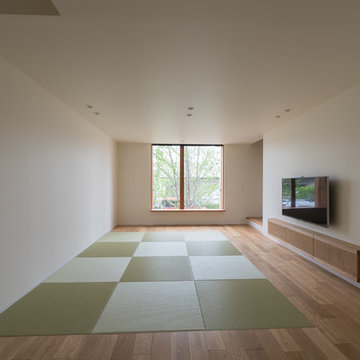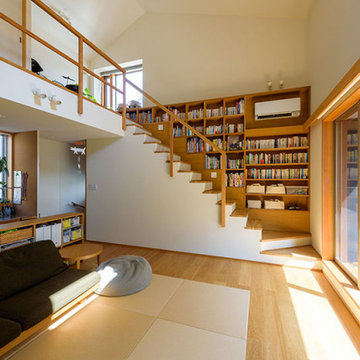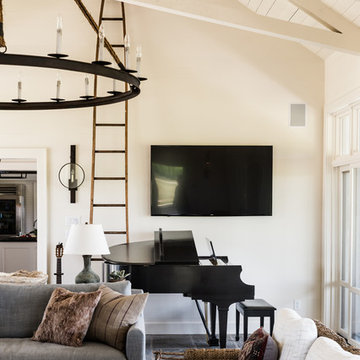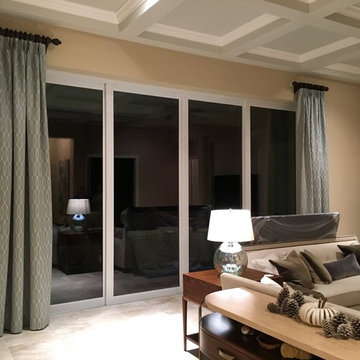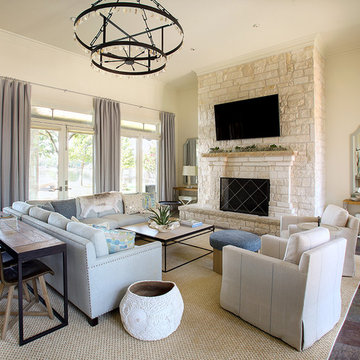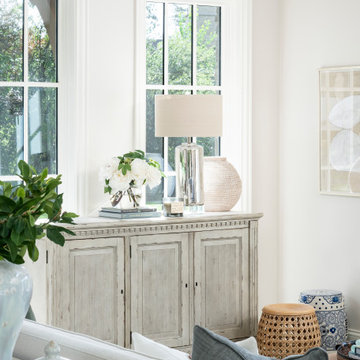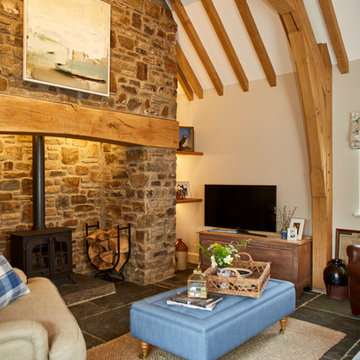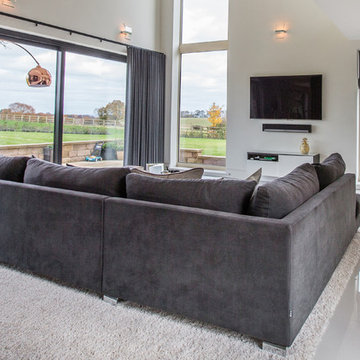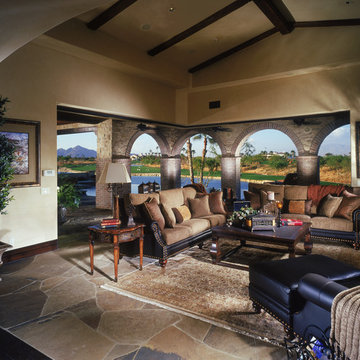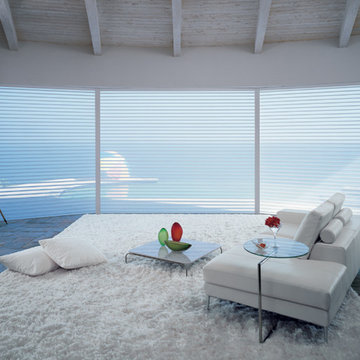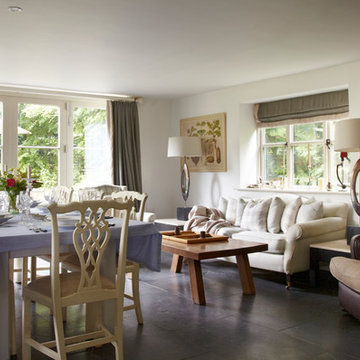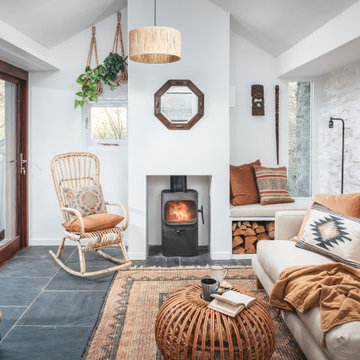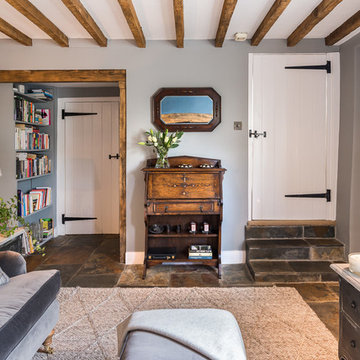2.259 Billeder af dagligstue med skifergulv og tatami gulv
Sorteret efter:
Budget
Sorter efter:Populær i dag
101 - 120 af 2.259 billeder
Item 1 ud af 3
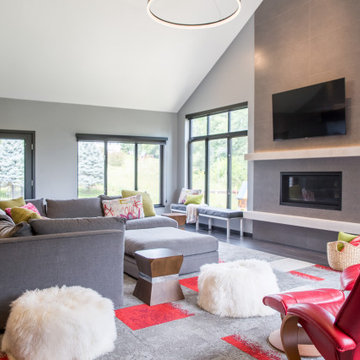
In this Cedar Rapids residence, sophistication meets bold design, seamlessly integrating dynamic accents and a vibrant palette. Every detail is meticulously planned, resulting in a captivating space that serves as a modern haven for the entire family.
Harmonizing a serene palette, this living space features a plush gray sofa accented by striking blue chairs. A fireplace anchors the room, complemented by curated artwork, creating a sophisticated ambience.
---
Project by Wiles Design Group. Their Cedar Rapids-based design studio serves the entire Midwest, including Iowa City, Dubuque, Davenport, and Waterloo, as well as North Missouri and St. Louis.
For more about Wiles Design Group, see here: https://wilesdesigngroup.com/
To learn more about this project, see here: https://wilesdesigngroup.com/cedar-rapids-dramatic-family-home-design
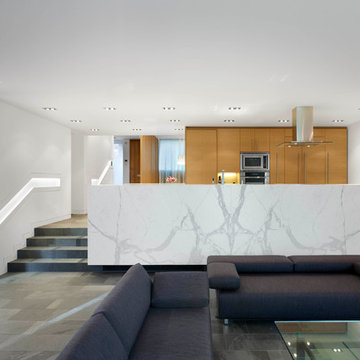
This single family home sits on a tight, sloped site. Within a modest budget, the goal was to provide direct access to grade at both the front and back of the house.
The solution is a multi-split-level home with unconventional relationships between floor levels. Between the entrance level and the lower level of the family room, the kitchen and dining room are located on an interstitial level. Within the stair space “floats” a small bathroom.
The generous stair is celebrated with a back-painted red glass wall which treats users to changing refractive ambient light throughout the house.
Black brick, grey-tinted glass and mirrors contribute to the reasonably compact massing of the home. A cantilevered upper volume shades south facing windows and the home’s limited material palette meant a more efficient construction process. Cautious landscaping retains water run-off on the sloping site and home offices reduce the client’s use of their vehicle.
The house achieves its vision within a modest footprint and with a design restraint that will ensure it becomes a long-lasting asset in the community.
Photo by Tom Arban
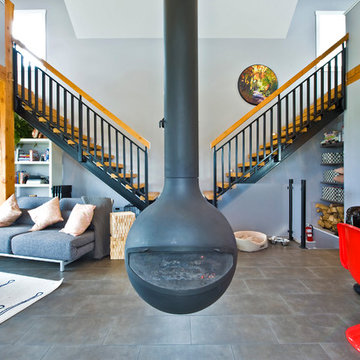
Our clients approached us with what appeared to be a short and simple wish list for their custom build. They required a contemporary cabin of less than 950 square feet with space for their family, including three children, room for guests – plus, a detached building to house their 28 foot sailboat. The challenge was the available 2500 square foot building envelope. Fortunately, the land backed onto a communal green space allowing us to place the cabin up against the rear property line, providing room at the front of the lot for the 37 foot-long boat garage with loft above. The open plan of the home’s main floor complements the upper lofts that are accessed by sleek wood and steel stairs. The parents and the children’s area overlook the living spaces below including an impressive wood-burning fireplace suspended from a 16 foot chimney.
http://www.lipsettphotographygroup.com/
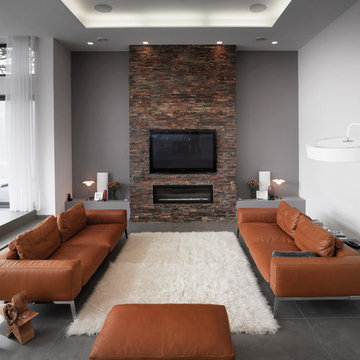
Brick Nepal
Find a Porcelanosa Showroom near you today: http://www.porcelanosa-usa.com/home/locations.aspx
2.259 Billeder af dagligstue med skifergulv og tatami gulv
6
