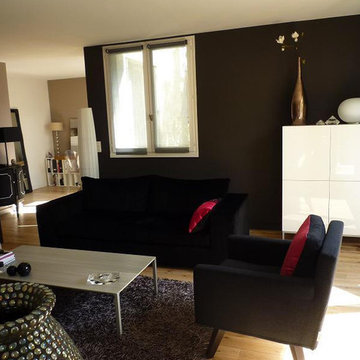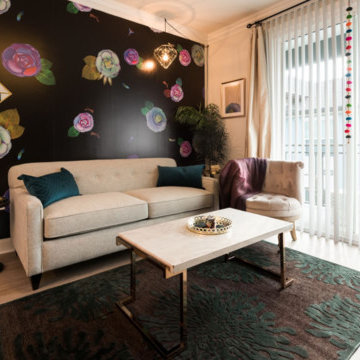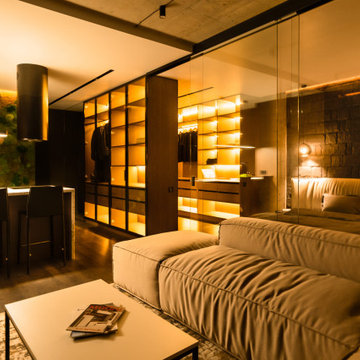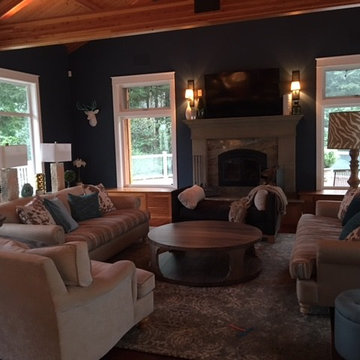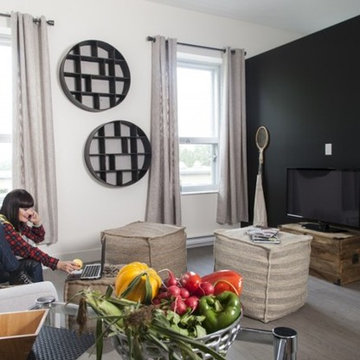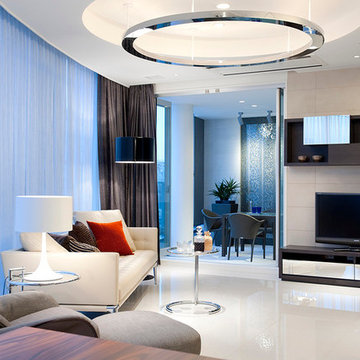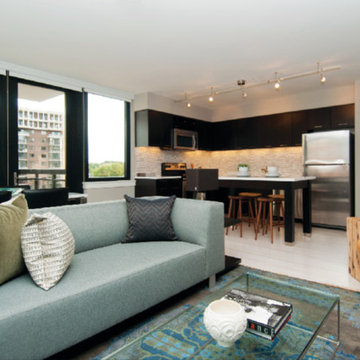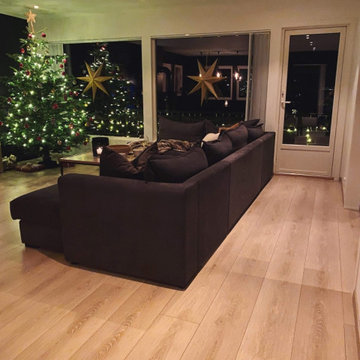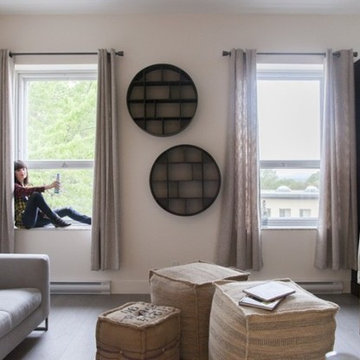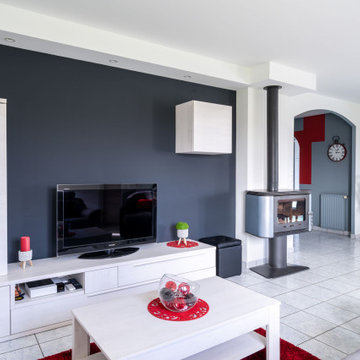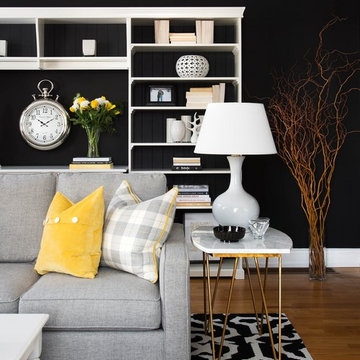342 Billeder af dagligstue med sorte vægge og et fritstående TV
Sorteret efter:
Budget
Sorter efter:Populær i dag
241 - 260 af 342 billeder
Item 1 ud af 3
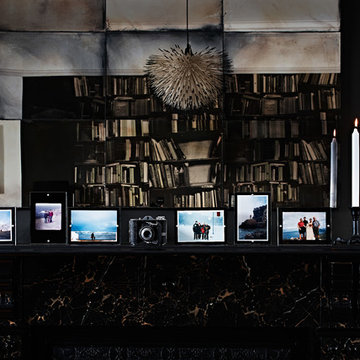
Fireplace with distressed mirror and treasured framed family photographs creating a striking focal point in a family room.
Bespoke storage either side of the chimney breast maximising storage and displaying more much loved accessories.
Photo by Adam Carter

次女夫婦世帯のLDKです。円形ソファ はEXTREMISのKosmosです。8人座れ、中央のテーブルは昇降式で座面に合わせると円形ベッドに早変わりです。アルコランプが空間のアクセントになっています。
PHOTO:YOSHINORI KOMATSU
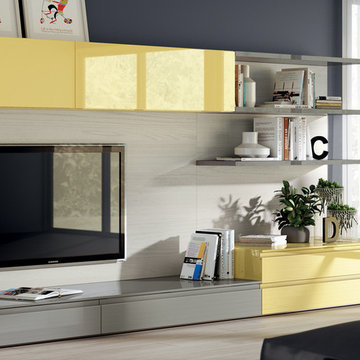
Living Room Furniture
Independent
Free layout, geometrical rhythm. One room, multiple space.
Why choose an independent solution?
For the freedom to build up my living room just as I want it, with no preconditions.
To guarantee identity by opting for separate spaces, where I can express my character in relation to the specific function and retain diversity of style and privacy.
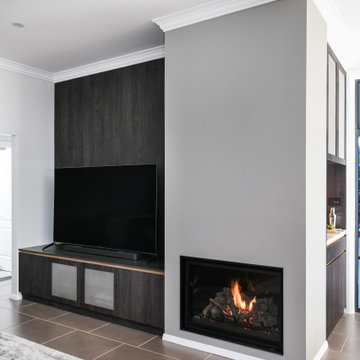
The combination of the gas fireplace, custom-built TV unit, and joinery wall creates a harmonious and visually appealing living room. It offers a space where individuals can unwind, enjoy entertainment, and spend quality time with family and friends. The design elements come together to create a cozy and stylish environment that exudes comfort and sophistication.

Pièce principale de ce chalet de plus de 200 m2 situé à Megève. La pièce se compose de trois parties : un coin salon avec canapé en cuir et télévision, un espace salle à manger avec une table en pierre naturelle et une cuisine ouverte noire.
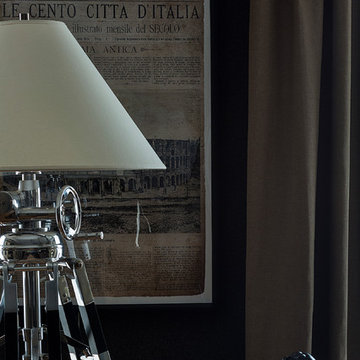
Авторы проекта: Павел Бурмакин и Екатерина Васильева
Фотографы: Сергей Моргунов и Кирилл Овчинников
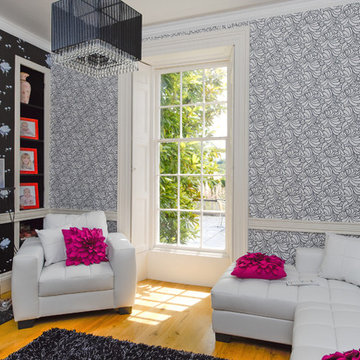
An unexpected TV room in a Georgian Rectory
South Devon.
Colin Cadle Photography, photo styling by Jan Cadle
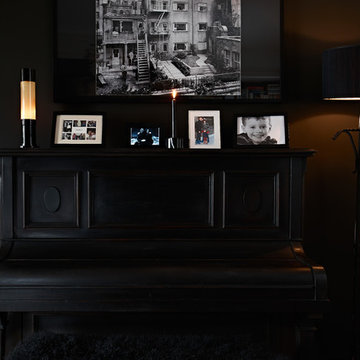
Contemporary, stylish music corner in a family home. A bold design statement which the family readily embraced!
Photo by Adam Carter

二世帯になることを見越して作られたプライベートルーム。
ベッドを置くスペースと、セカンドリビング的に使えるスペース、そしてウォークインクローゼット。
同じ空間を感覚的に間仕切るために、
壁紙や照明器具を効果的に配置しました。
342 Billeder af dagligstue med sorte vægge og et fritstående TV
13
