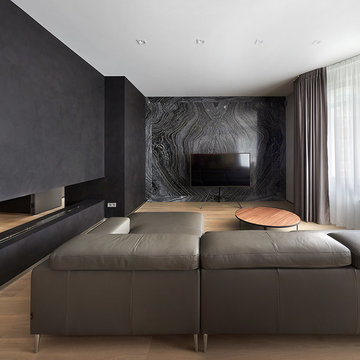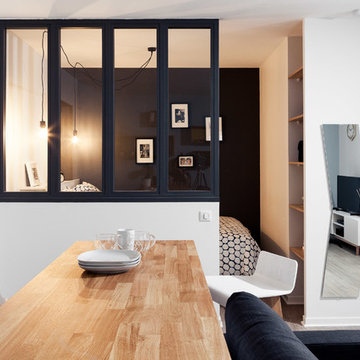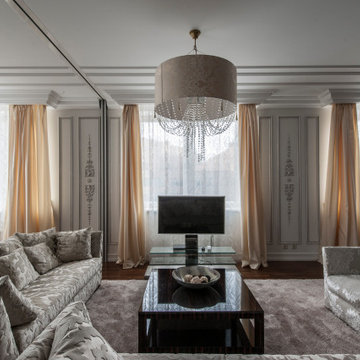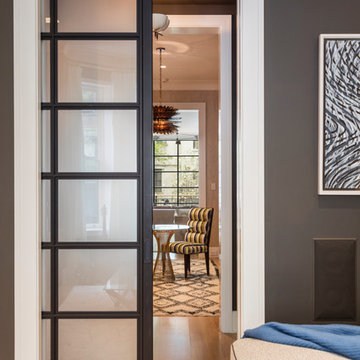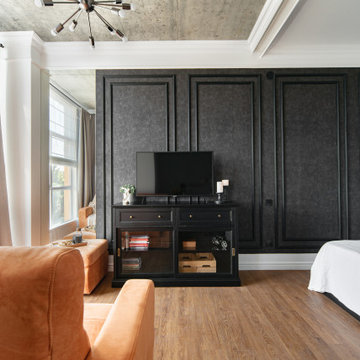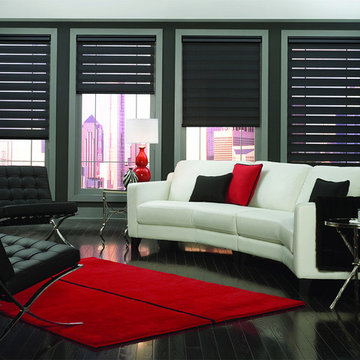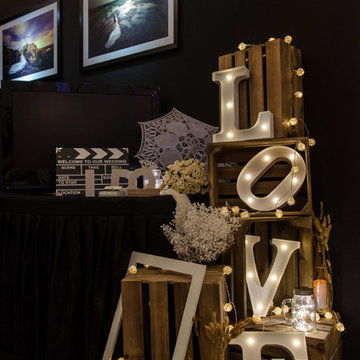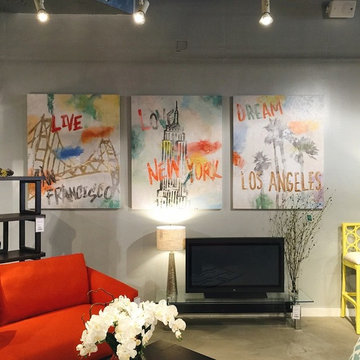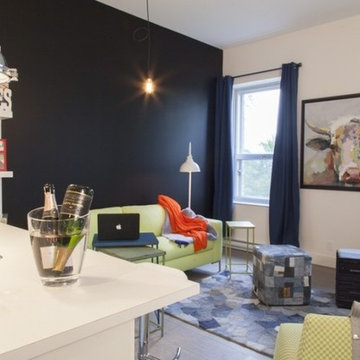342 Billeder af dagligstue med sorte vægge og et fritstående TV
Sorteret efter:
Budget
Sorter efter:Populær i dag
41 - 60 af 342 billeder
Item 1 ud af 3
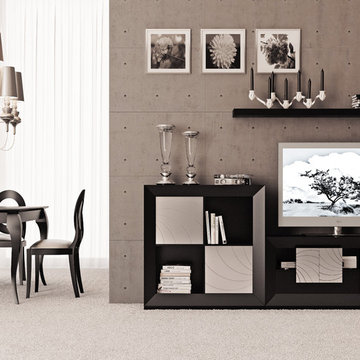
Entertainment center composition 8.
Total Dimension: 119" x 75" x 16". Price includes: small cabinet with plinth + TV table with plinth + Tall cabinet with plinth + shelf = $5,872.50
small cabinet with plinth, w/2 doors and 2 holes 40" x 42" x 16":
TV Table with plinth, 1 door and 1 drawers 53" x 25" x 16":
Tall cabinet with plinth, w/1 crystal doors and 2 drawers 25" x 76" x 16":
Shelf 59" x 2" x 8":
This product is available as a pre-order. Lead time: 8-10 weeks.
Made in MDF lacquered.
Items are also sold separately & prices are available upon request.
Designed and manufacturer in Spain.
For further information please contact us by email contact@macraldesign.com or by phone: 1-305-471-9041.
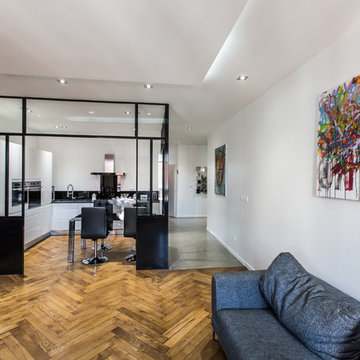
Cet appartement du 6e arrondissement de Lyon avait un fort potentiel pour créer de beaux volumes et mixer le charme de l'ancien avec le confort du contemporain. La famille manquait d'une chambre supplémentaire et nous avons donc déplacé l'espace cuisine vers le salon afin de gagner un espace en plus. La cuisine nommée "Black Cube", est délimitée par une verrière permettant de garder une indépendance tout en créant transparence et luminosité avec le salon.
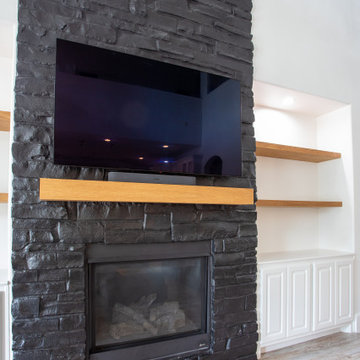
A massive fireplace finished with black chalkboard paint, next to 2 built in shelves with lighting and mantle on white oak.

Pièce principale de ce chalet de plus de 200 m2 situé à Megève. La pièce se compose de trois parties : un coin salon avec canapé en cuir et télévision, un espace salle à manger avec une table en pierre naturelle et une cuisine ouverte noire.
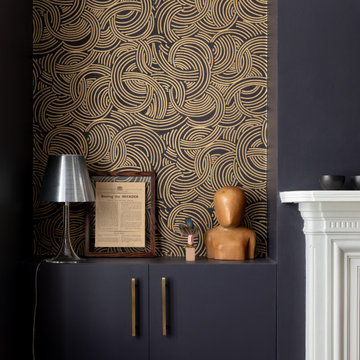
We embraced the darkness of this night-time room by painting the walls a red-based black. This creates a very intimate feel.
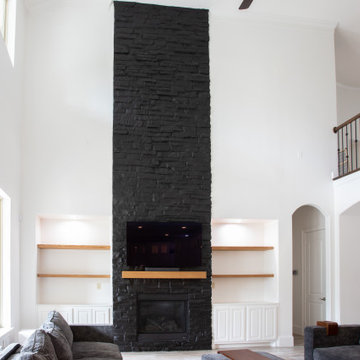
A massive fireplace finished with black chalkboard paint, next to 2 built in shelves with lighting and mantle on white oak.
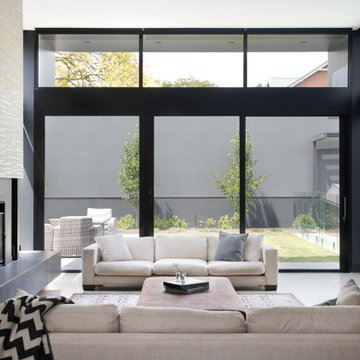
Elevation towards the backyard; textured wall beyond conceals the garage accessed from the rear laneway.
Photography: Tatjana Plitt

Feature wall tells a special story and gives softness and more mystery to the F&B 'Off Black' colour painted walls. Olive green velvet sofa is a Queen in this room. Gold and crystal elements, perfect American walnut TV stand and featured fireplace looks amazing together, giving that Chick vibe of contemporary-midcentury look.
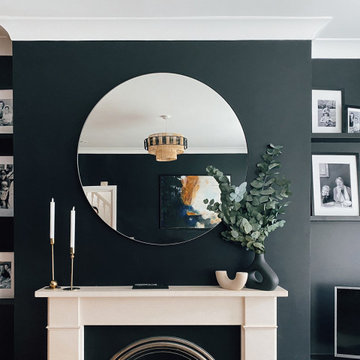
Layered textiles and textures create a cosy vibe in this black living room, with an original abstract painting specifically commissioned for the project.
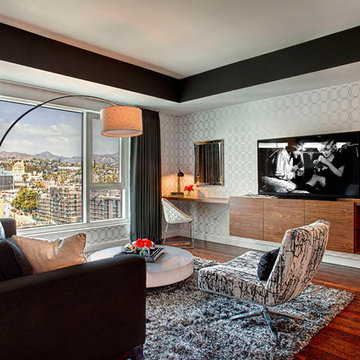
Maolin Li, a young entrepreneur based overseas purchased a 1.5 bedroom, 2 bathroom condo at The Residences at the W Hollywood to serve as a home away from home during his frequent trips to Los Angeles. With a few weeks until his next visit, Maolin enlisted Cantoni LA designer, Kyle Spivey to transform the empty space into a stylish, move-in ready home all in time for his stateside arrival.
To create a warm and welcoming urban oasis to suit Maolin’s jet-setting lifestyle, Kyle repainted the walls and adorned them with custom wallpaper, framed the windows with drapes and outfitted each room with customized furnishings and high impact art and accessories.
Check out what Kyle had to say about the design process as well as what inspired him along the way on the Cantoni Blog here: cantoni.com/blog/2015/03/stylish-hollywood-pad-w-hollywood/
Photos by Lucas Cichon

次女夫婦世帯のLDKです。円形ソファ はEXTREMISのKosmosです。キッチンは大型カウンターでレンジフードはカウンターから使う時だけせりあがってきます。中庭側に3階寝室に上がるスケルトン階段があります。
PHOTO:YOSHINORI KOMATSU
342 Billeder af dagligstue med sorte vægge og et fritstående TV
3
