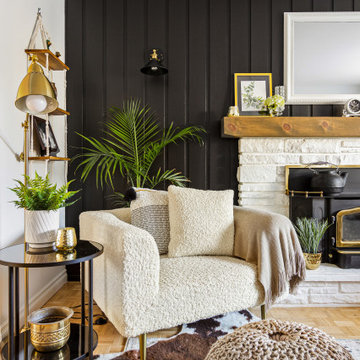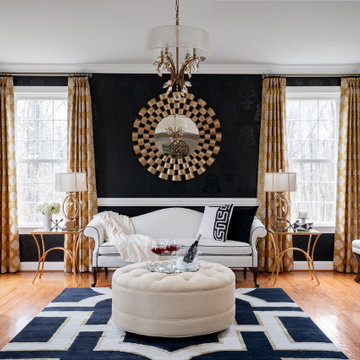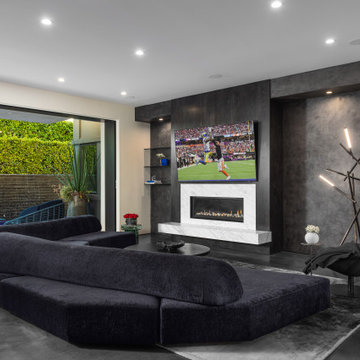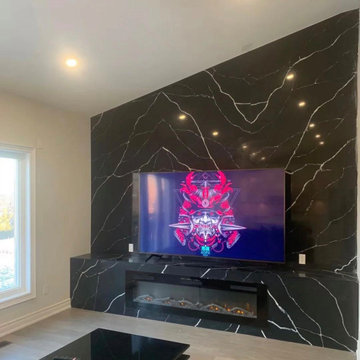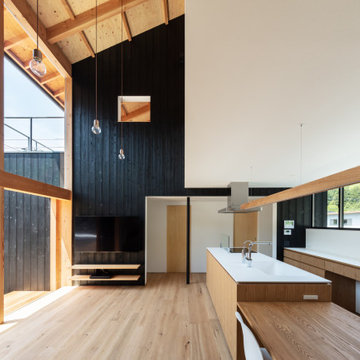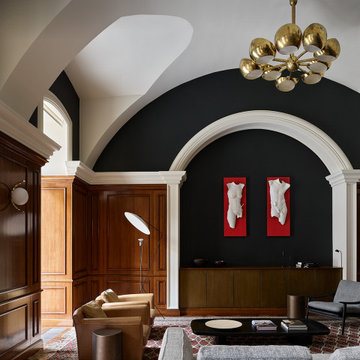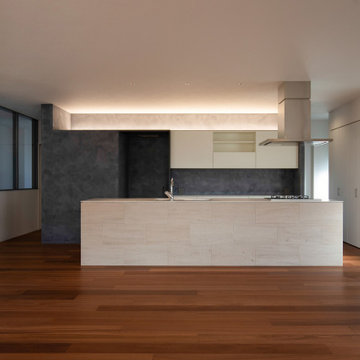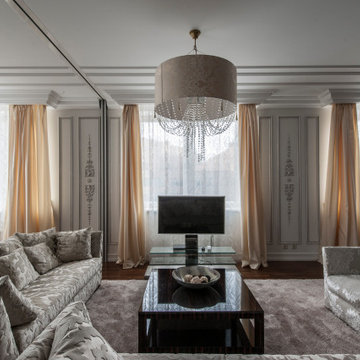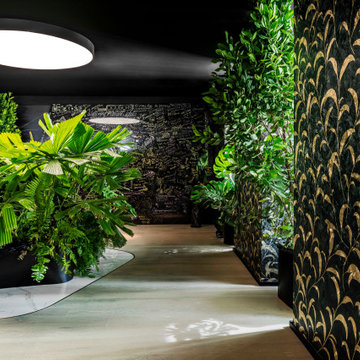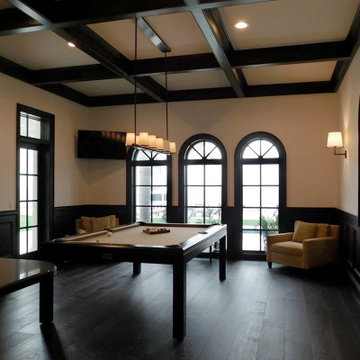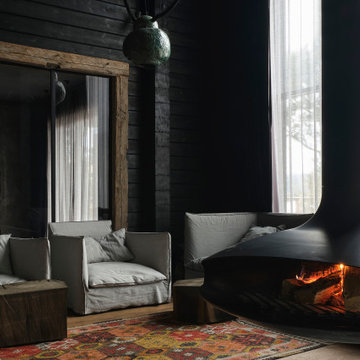366 Billeder af dagligstue med sorte vægge
Sorteret efter:
Budget
Sorter efter:Populær i dag
81 - 100 af 366 billeder
Item 1 ud af 3
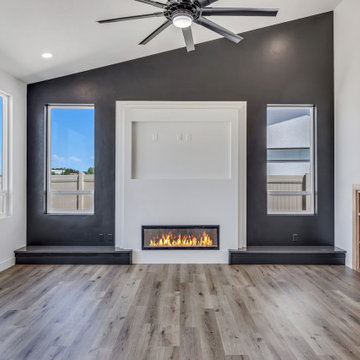
Great Room Living room with dramatic statement wall, ribbon fireplace, and built-in shelves
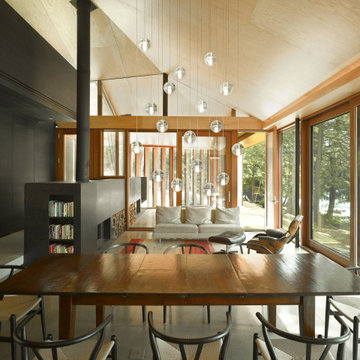
The Clear Lake Cottage proposes a simple tent-like envelope to house both program of the summer home and the sheltered outdoor spaces under a single vernacular form.
A singular roof presents a child-like impression of house; rectilinear and ordered in symmetry while playfully skewed in volume. Nestled within a forest, the building is sculpted and stepped to take advantage of the land; modelling the natural grade. Open and closed faces respond to shoreline views or quiet wooded depths.
Like a tent the porosity of the building’s envelope strengthens the experience of ‘cottage’. All the while achieving privileged views to the lake while separating family members for sometimes much need privacy.

This living room was part of a larger main floor remodel that included the kitchen, dining room, entryway, and stair. The existing wood burning fireplace and moss rock was removed and replaced with rustic black stained paneling, a gas corner fireplace, and a soapstone hearth. New beams were added.

Organic Contemporary Design in an Industrial Setting… Organic Contemporary elements in an industrial building is a natural fit. Turner Design Firm designers Tessea McCrary and Jeanine Turner created a warm inviting home in the iconic Silo Point Luxury Condominiums.
Transforming the Least Desirable Feature into the Best… We pride ourselves with the ability to take the least desirable feature of a home and transform it into the most pleasant. This condo is a perfect example. In the corner of the open floor living space was a large drywalled platform. We designed a fireplace surround and multi-level platform using warm walnut wood and black charred wood slats. We transformed the space into a beautiful and inviting sitting area with the help of skilled carpenter, Jeremy Puissegur of Cajun Crafted and experienced installer, Fred Schneider
Industrial Features Enhanced… Neutral stacked stone tiles work perfectly to enhance the original structural exposed steel beams. Our lighting selection were chosen to mimic the structural elements. Charred wood, natural walnut and steel-look tiles were all chosen as a gesture to the industrial era’s use of raw materials.
Creating a Cohesive Look with Furnishings and Accessories… Designer Tessea McCrary added luster with curated furnishings, fixtures and accessories. Her selections of color and texture using a pallet of cream, grey and walnut wood with a hint of blue and black created an updated classic contemporary look complimenting the industrial vide.
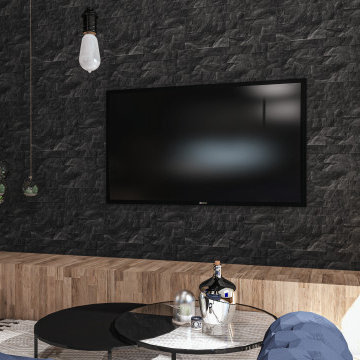
La demande était d'unifier l'entrée du salon en assemblant un esprit naturel dans un style industriel. Pour cela nous avons créé un espace ouvert et confortable en associant le bois et le métal tout en rajoutant des accessoires doux et chaleureux. Une atmosphère feutrée de l'entrée au salon liée par un meuble sur mesure qui allie les deux pièces et permet de différencier le salon de la salle à manger.
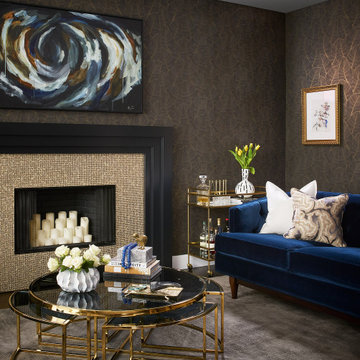
A moody living space filled with luxurious textures, right colors and accents of brass.
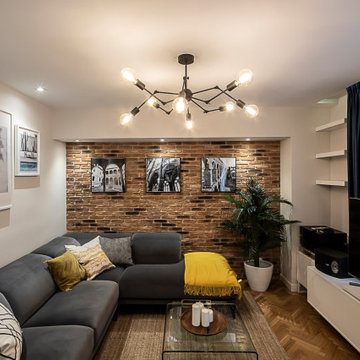
Como uno de los usos de este espacio era el de escuchar música,diseñamos un espacio para el equipo de música, y un almacenaje extraIBle para guardar todos los discos de la familia.
Así, el mueble de TV y minibar se crearon para dar lugar a este, y aprovechar toda la pared.
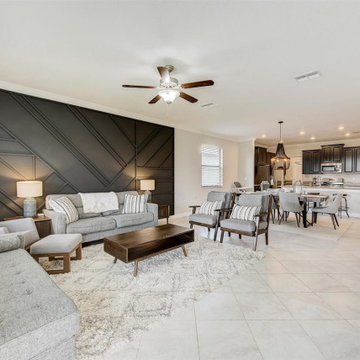
Created a wood accent wall to separate the living room from the dining room in this open concept space. Chose a black to make a statement and to complement the black cabinets in the kitchen.
To spruce up the kitchen we added bold patterned wallpaper and shelves.
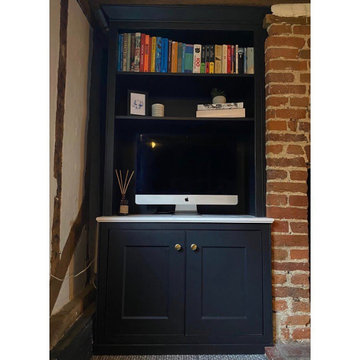
Fitted Alcove furniture - Designed, made and installed by Ben. Shaker style furniture made from hardwood and multi layered Ply wood. Sprayed finish in Sinner by Mylands Of London complimented with brass hardware.
366 Billeder af dagligstue med sorte vægge
5
