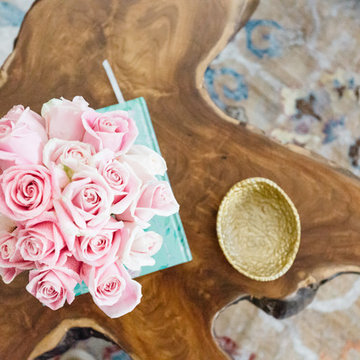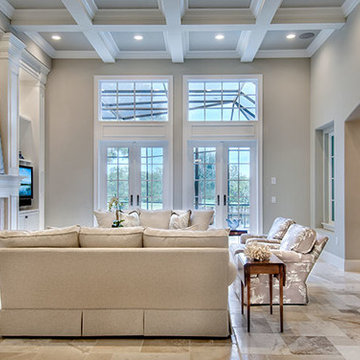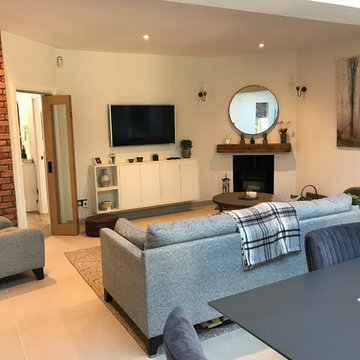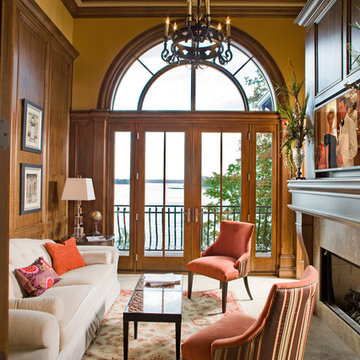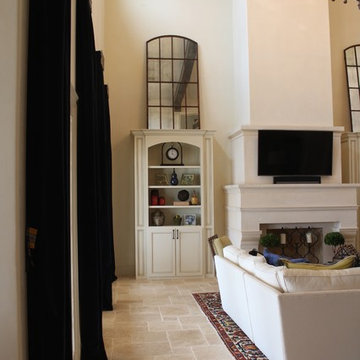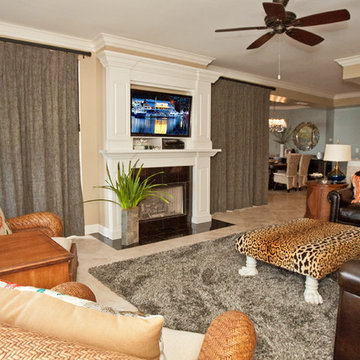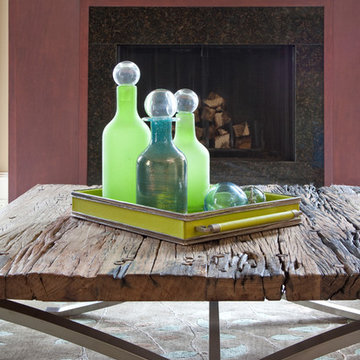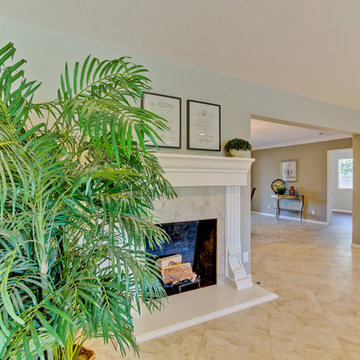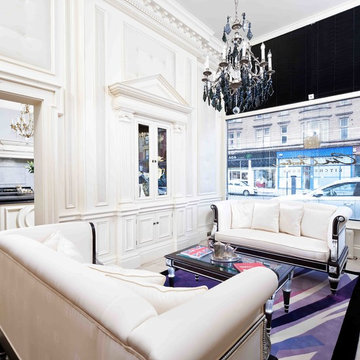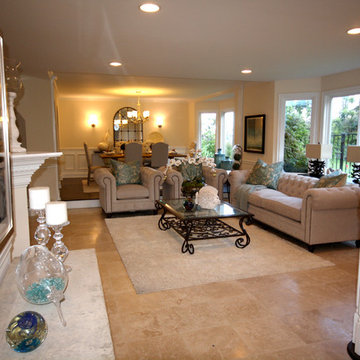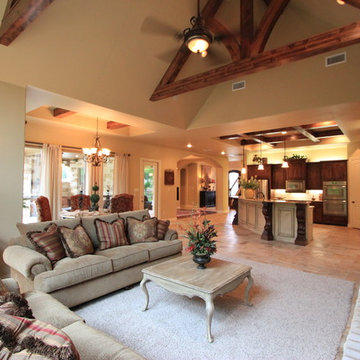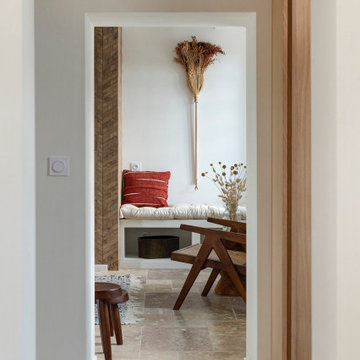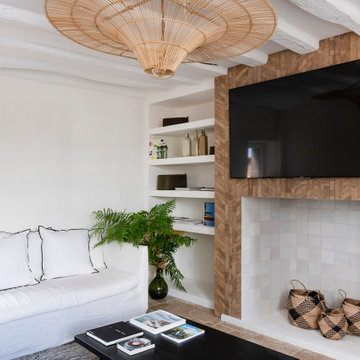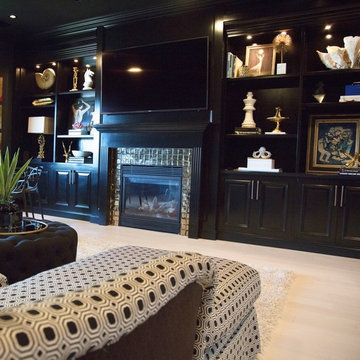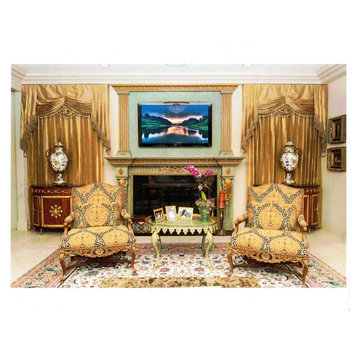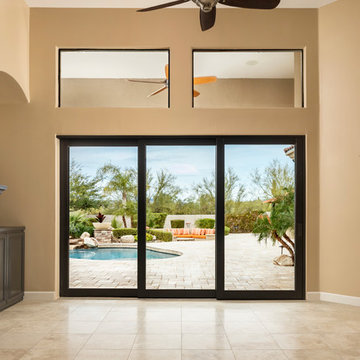134 Billeder af dagligstue med travertin gulv og pejseindramning i træ
Sorteret efter:
Budget
Sorter efter:Populær i dag
41 - 60 af 134 billeder
Item 1 ud af 3
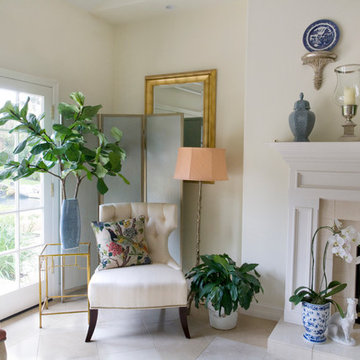
Eclectic living room with white walls, blue and white chinoiserie accents and lots of fresh greenery by Los Angeles interior designer Alexandra Rae.
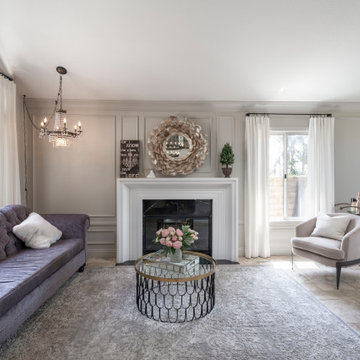
Glam transitional formal livingroom, removed ponywall between entry and livingroom, remived carpet and replaced with same flooring as entry. Removed dated fireplace suround and added marble tile and custom wood molding around fireplace and picture frame molding on walls.
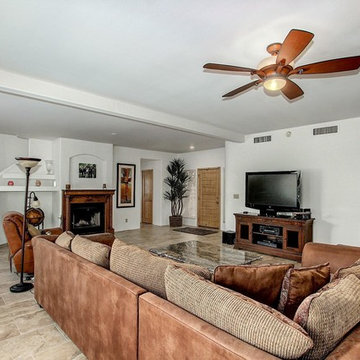
This upgraded two story is 3bed/2.5 bath making unit #41 one of the larger units. The Family/Great Room is the first thing you experience coming in the front door, with a keenly positioned fireplace and handy access to the relaxing back patio & grilling space.
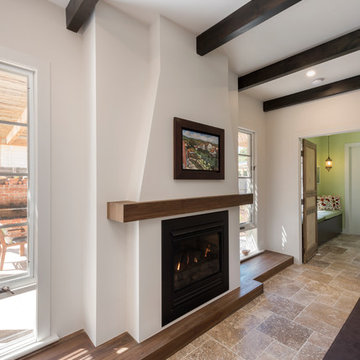
By itself the fireplace is a beautiful feature. The solid timber hearth creates a lovely place to sit on a cushion in the sun. Beyond is a sunny reading nook which will be warm and light in the winter.
134 Billeder af dagligstue med travertin gulv og pejseindramning i træ
3
