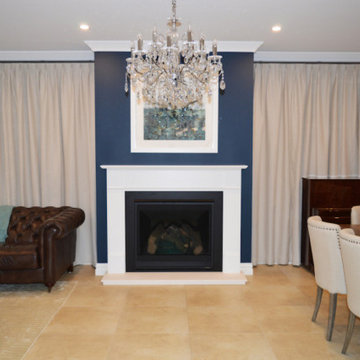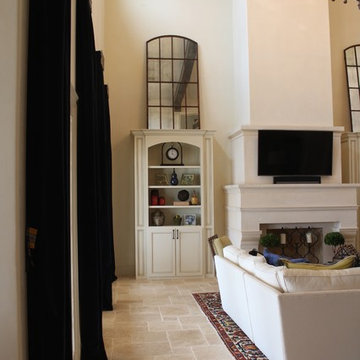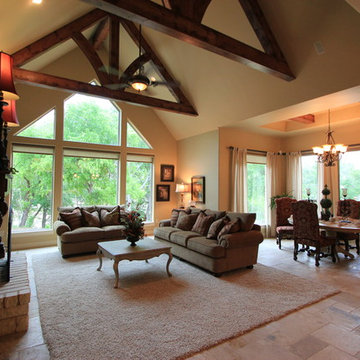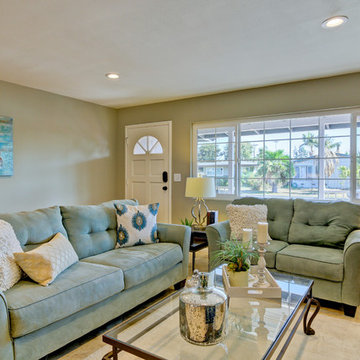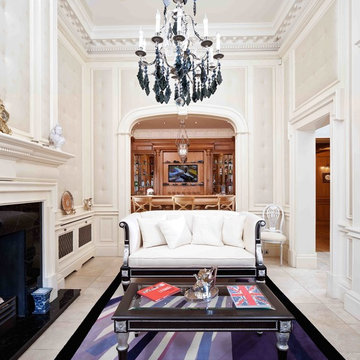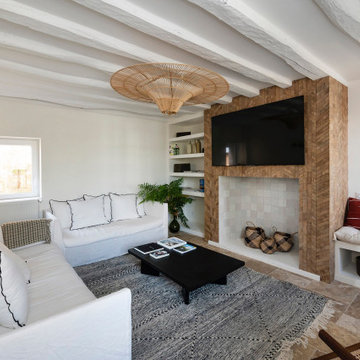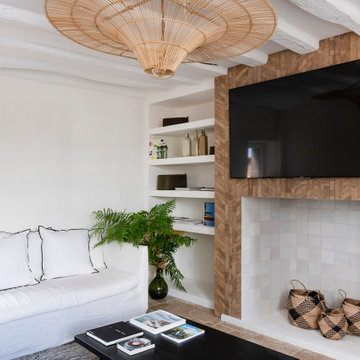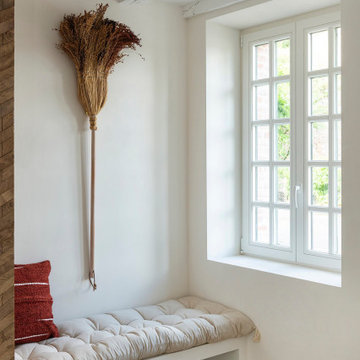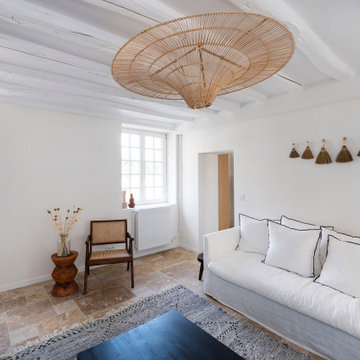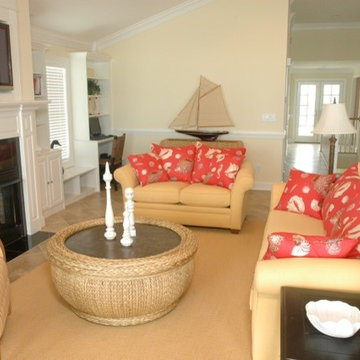134 Billeder af dagligstue med travertin gulv og pejseindramning i træ
Sorteret efter:
Budget
Sorter efter:Populær i dag
121 - 134 af 134 billeder
Item 1 ud af 3
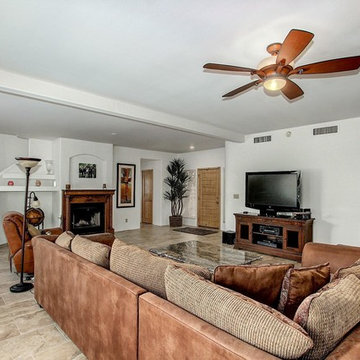
This upgraded two story is 3bed/2.5 bath making unit #41 one of the larger units. The Family/Great Room is the first thing you experience coming in the front door, with a keenly positioned fireplace and handy access to the relaxing back patio & grilling space.
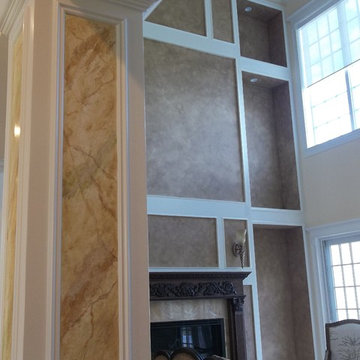
The foreground is one of the 60 marble inserts done in the foyer and hallway. This is a 30 ft tall wall with a stone finish.
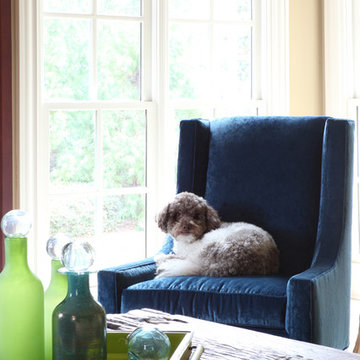
Bruno sitting on a transitional style wingback. Velvet is crush and stain resistant.
Christina Wedge Photography
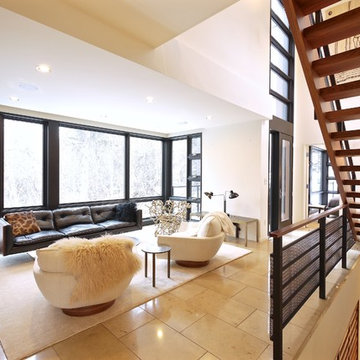
The dramatic Living Room overlooks the adjacent forest canopy through full-height corner windows. Opposite the sitting area is a custom-built open riser walnut stair with custom black metal guard rails.
134 Billeder af dagligstue med travertin gulv og pejseindramning i træ
7
