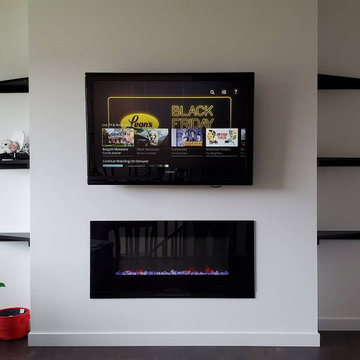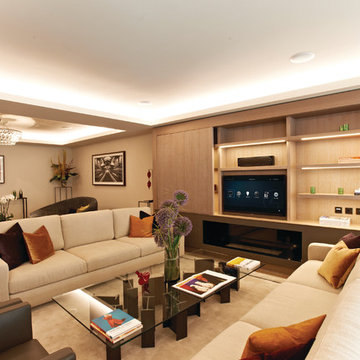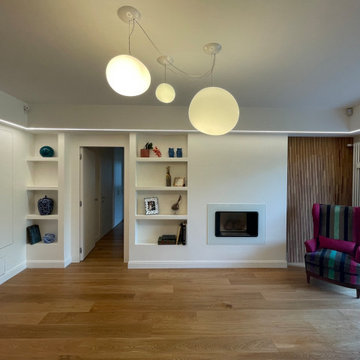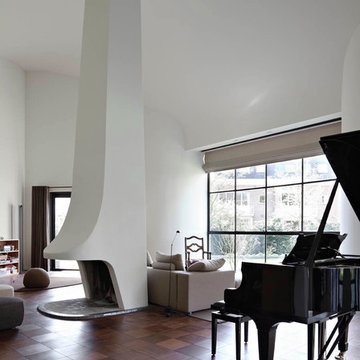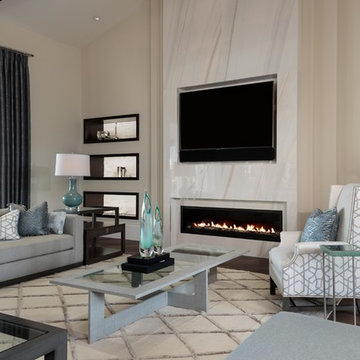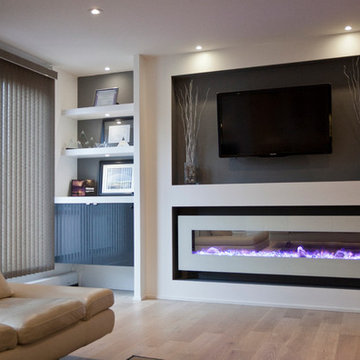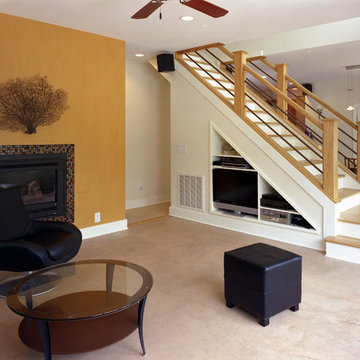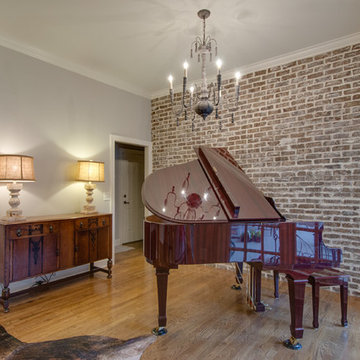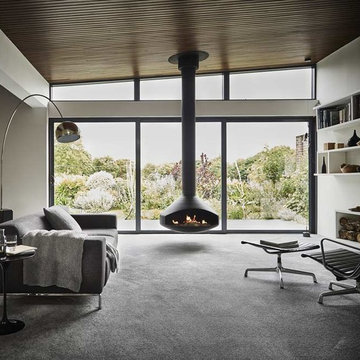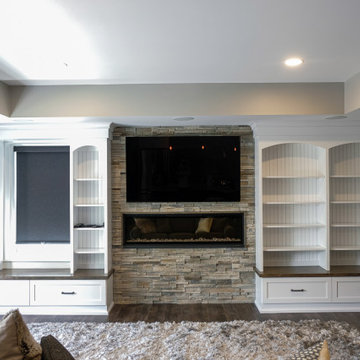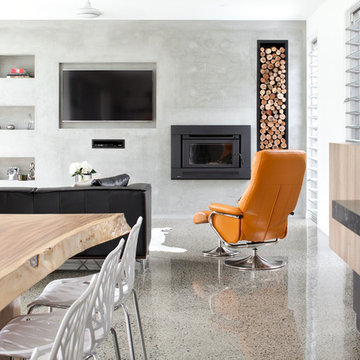410 Billeder af dagligstue med væghængt pejs og en indbygget medievæg
Sorteret efter:
Budget
Sorter efter:Populær i dag
81 - 100 af 410 billeder
Item 1 ud af 3
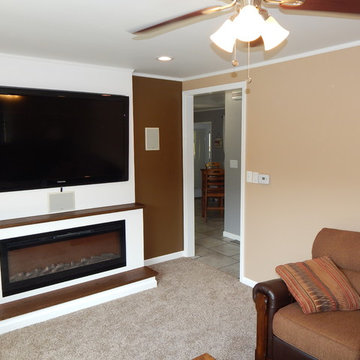
One more shot of the accent wall and the custom built entertainment center/fireplace surround.
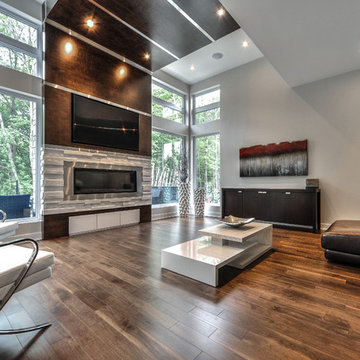
Réalisation : Atelier D'ébénisterie SMJ
Design : MCDI
http://www.houzz.com/ideabooks/users/mcdesigninterieur
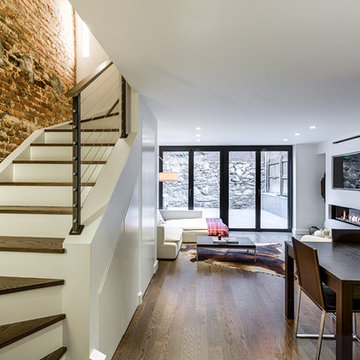
Pay attention to the large windows in the living room. Thanks to them, the room is always filled with daylight. This fact makes the living room look welcoming and beautiful.
Also, our interior designers focused on free space trying to visually enlarge the room with the right furniture arrangement, and decorating the living room mostly in white evokes a sense of freedom and spaciousness.
Our best interior designers can help you with elevating your home look: just call our managers and you are certain to get the interior design that really meets your needs and wishes!
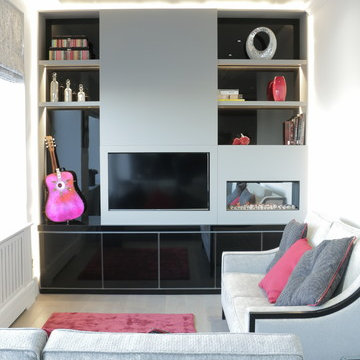
Large TV cabinet and custom made sofa fitting into a small living room space
See the whole Video Case Study: https://youtu.be/ARpl1hwUEYg
----------------------------------------------------------------------
Photo & Video by Mallytov Cocktail (www.mallytov.com)
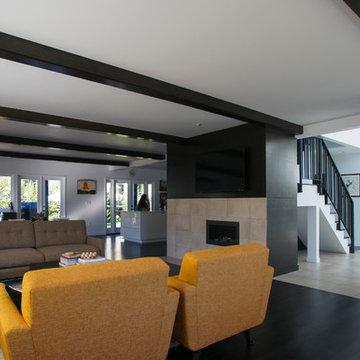
The open living room is both visually and functionally inviting by offering direct connections to the entry, stair, and kitchen beyond.
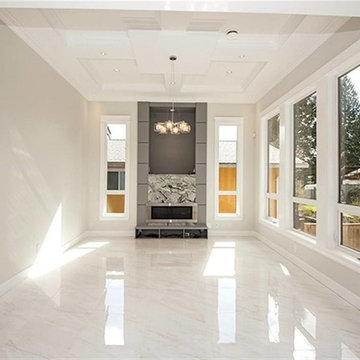
Designed by Soheila Afsoon of metrotown Floors+Interiors Photo credit goes to Shahnaz Golbdar
This living room features beautiful Carrara Marble porcelain floor tile and stunning white cove ceilings with recessed lighting and crown moulding. Large windows and light materials make this space bright and spacious.
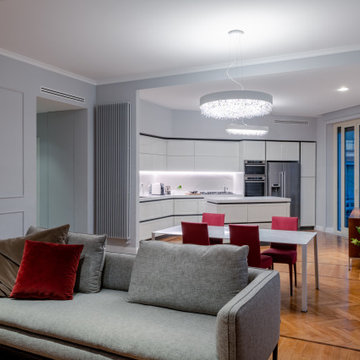
Per volontà del committente, la cucina, la zona pranzo ed il salotto condividono un unico grande ambiente. Per mantenere la definizione degli spazi, il controsoffitto è stato articolato in modo da definire le tre funzioni, sottolineate anche da disegno del parquet d'epoca restaurato. I lampadari a goccia, di design contemporaneo, sottolineano il tema portante dell'appartamento: un "classico-contemporaneo".
I termosifoni realizzati nello stesso tono di grigio delle pareti e le bocchette del condizionamento si mimetizzano perfettamente nell'ambiente.
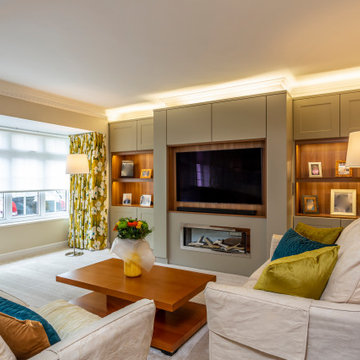
A bespoke media storage unit was designed to house the T.V, photographs and fireplace. Integrated lighting completes the look.
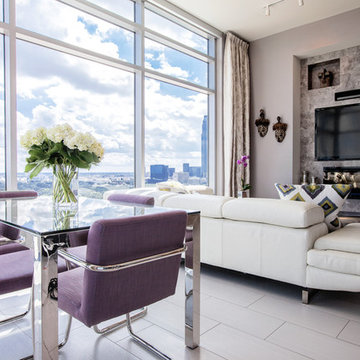
From an elegant 4000 square foot home in West University to a more contemporary 1900 square foot Houston high-rise penthouse, this project was an interior transformation. The existing penthouse floor plan was more traditional in style, but we streamlined the design to give it a more modern aesthetic including new finishes, fabrics, and furnishings to accommodate our client's busy lifestyle.
This beautiful Family Room and Dining Area is on the 17th floor of a High Rise in Houston.
410 Billeder af dagligstue med væghængt pejs og en indbygget medievæg
5
