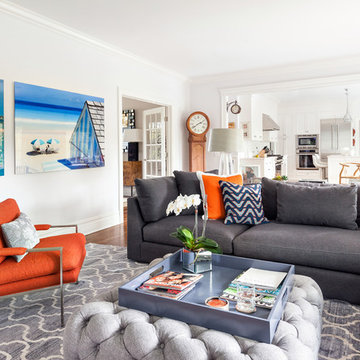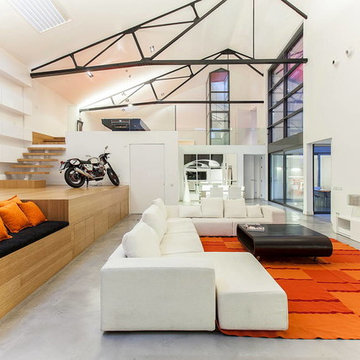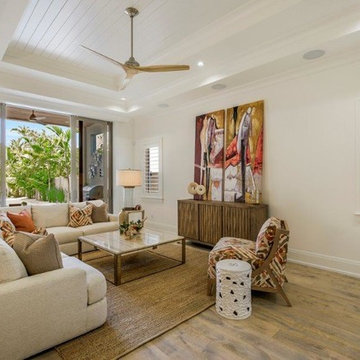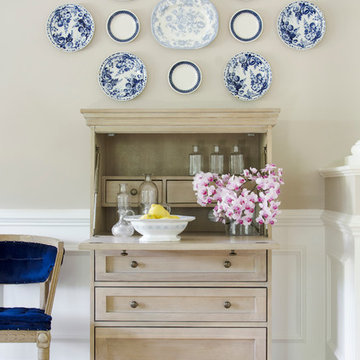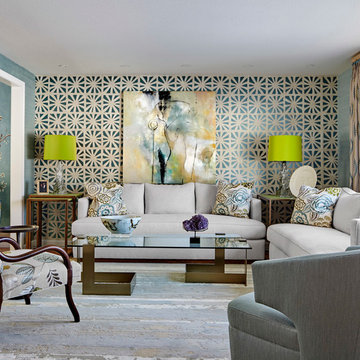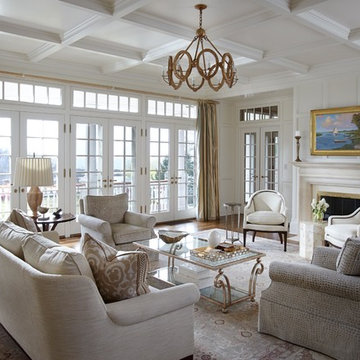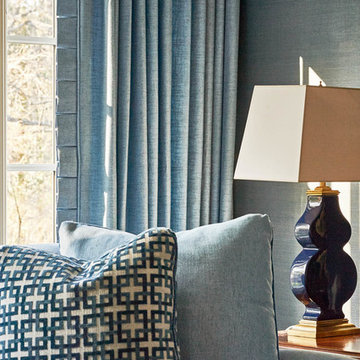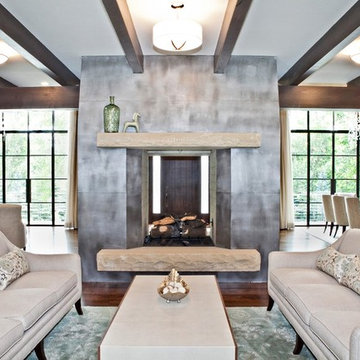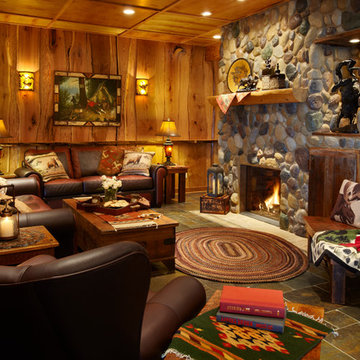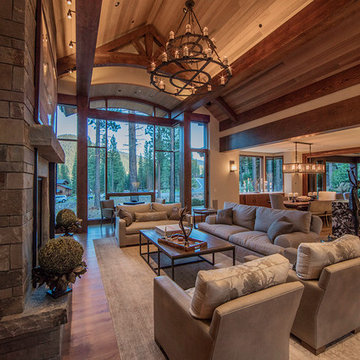43.118 Billeder af dagligstue
Sorteret efter:
Budget
Sorter efter:Populær i dag
2201 - 2220 af 43.118 billeder
Item 1 ud af 2
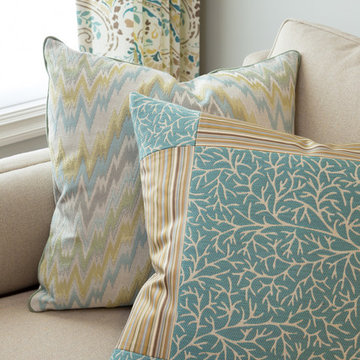
Modern Classic Coastal Living room with an inviting seating arrangement. Classic paisley drapes with iron drapery hardware against Sherwin-Williams Lattice grey paint color SW 7654. Keep it classic - Despite being a thoroughly traditional aesthetic wing back chairs fit perfectly with modern marble table.
An Inspiration for a classic living room in San Diego with grey, beige, turquoise, blue colour combination.
Sand Kasl Imaging
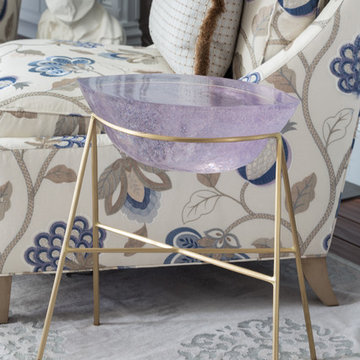
A Ladies Sitting Room in soothing blues & cream, a gathering spot for reading, tea, conversation. Lounge chairs covered in embroidered fabric, with silk throw pillows. Amethyst resin cocktail table. Area rug in wool and metallic thread. Photo by David Duncan Livingston
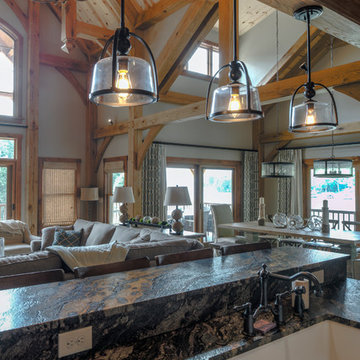
Shrock Premier Custom Construction often partners with Oakbridge Timber Framing to create memorable homes reflecting time honored traditions, superior quality, and rich detail. This stunning timber frame lake front home instantly surrounds you with warmth and luxury. The inviting floorplan welcomes family and friends to gather in the open concept kitchen, great room, and dining areas. The home caters to soothing lake views which span the back. Interior spaces transition beautifully out to a covered deck for comfortable outdoor living. For additional outdoor fun, Shrock Construction built a spacious walk-out patio with a firepit, a hot tub area, and plenty of space for seating. The luxurious lake side master suite is on the main level. The fully timber framed lower level is certainly a favorite gathering area featuring a bar area, a sitting area with a fireplace , a game area, and sleeping quarters. Guests can also sleep in comfort on the top floor. The amazing exposed timers showcase the craftsmanship invested into this lovely home and its finishing details reflect the high standards of Shrock Premier Custom Construction.
Fred Hanson
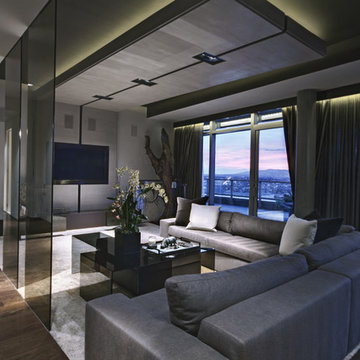
Polished interior contrasts the raw downtown skyline
Book matched onyx floors
Solid parson's style stone vanity
Herringbone stitched leather tunnel
Bronze glass dividers reflect the downtown skyline throughout the unit
Custom modernist style light fixtures
Hand waxed and polished artisan plaster
Double sided central fireplace
State of the art custom kitchen with leather finished waterfall countertops
Raw concrete columns
Polished black nickel tv wall panels capture the recessed TV
Custom silk area rugs throughout
eclectic mix of antique and custom furniture
succulent-scattered wrap-around terrace with dj set-up, outdoor tv viewing area and bar
photo credit: Evan Duning
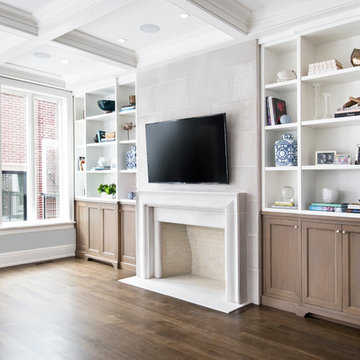
Elizabeth Taich Design is a Chicago-based full-service interior architecture and design firm that specializes in sophisticated yet livable environments.
IC360 Images

The design of this cottage casita was a mix of classic Ralph Lauren, traditional Spanish and American cottage. J Hill Interiors was hired to redecorate this back home to occupy the family, during the main home’s renovations. J Hill Interiors is currently under-way in completely redesigning the client’s main home.
Andy McRory Photography
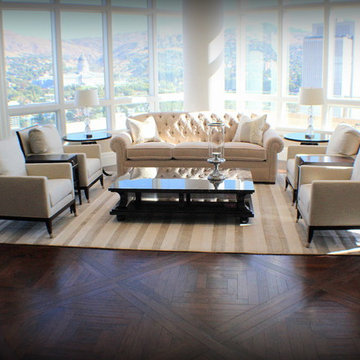
Acres of hand-textured, oil finished Walnut parquet flooring provide a grand scale foundation in this elegant living area. Kudos, as always to our partners-in-trade, Richard-Marshall Fine Flooring, manufacturers of this incredible product. City Creek Condos. Salt Lake City, Utah.
Photo: Michael Price
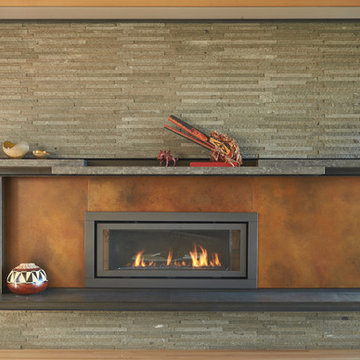
The living room fireplace wall is composed of linear basalt tiles, with a steel surround at the fireplace. There are custom rusted steel panels on either side of the firebox.
Photo: Benjamin Benschneider
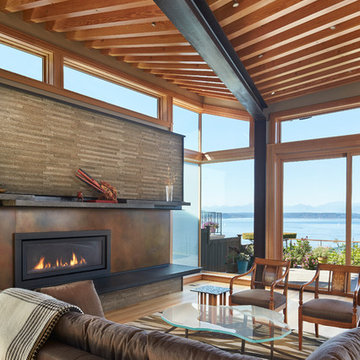
This courtyard house has amazing views of Puget Sound on the west side, and then on the courtyard side there is a serene and tranquil reflecting pool. The pool gathers all the roof drainage from the house, including a 10-ft waterfall from the main living room roof! The living room ceiling changes pitch along the length of the room, unfolding like a fan toward the view.
photos by Benjamin Benschneider
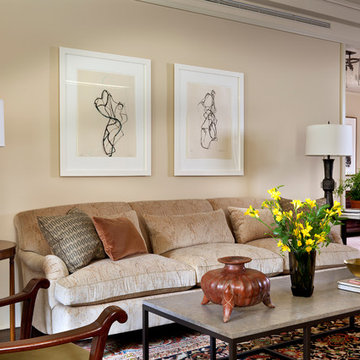
Comfort meets culture: above the custom sofa from Jonas Upholstery in Holly Hunt's "Great Plains Paisley" are two prints by Brice Marden. The custom coffee table is topped in pale gray honed marble; the walls are in a Donald Kaufman paint; and antique Asian modern lamps are from Glenn Gissler Design's inventory
Photo: Gross & Daley
43.118 Billeder af dagligstue
111
