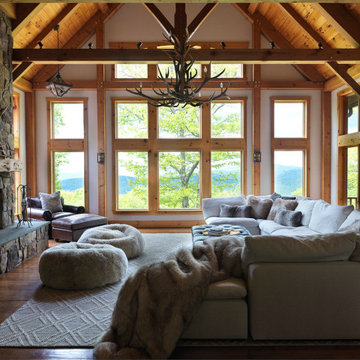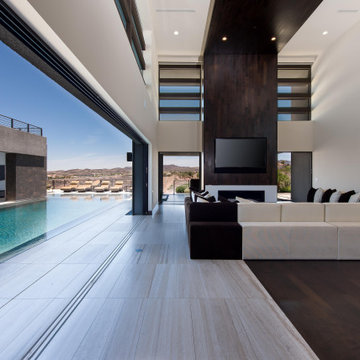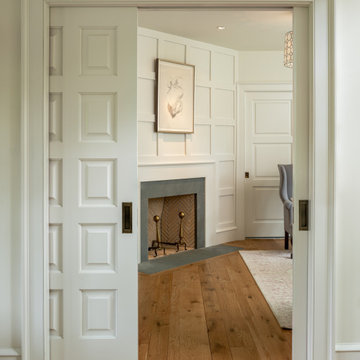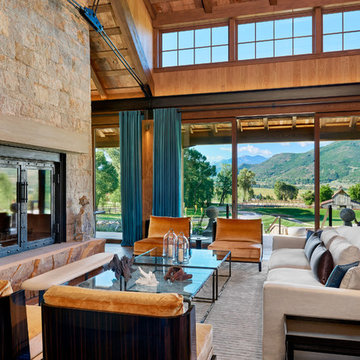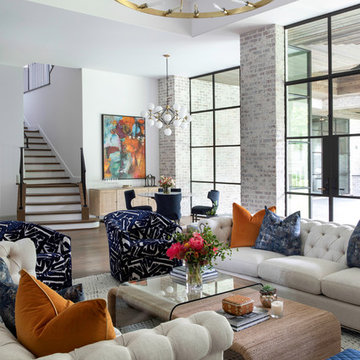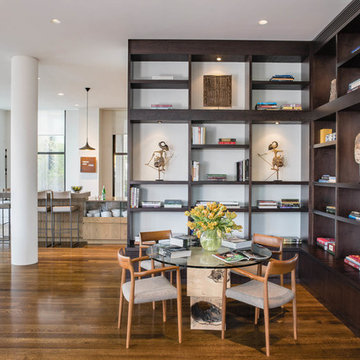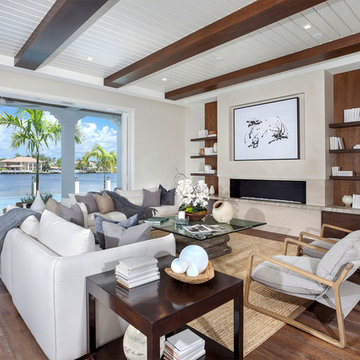43.334 Billeder af dagligstue
Sorteret efter:
Budget
Sorter efter:Populær i dag
2321 - 2340 af 43.334 billeder
Item 1 ud af 2

2021 PA Parade of Homes BEST CRAFTSMANSHIP, BEST BATHROOM, BEST KITCHEN IN $1,000,000+ SINGLE FAMILY HOME
Roland Builder is Central PA's Premier Custom Home Builders since 1976
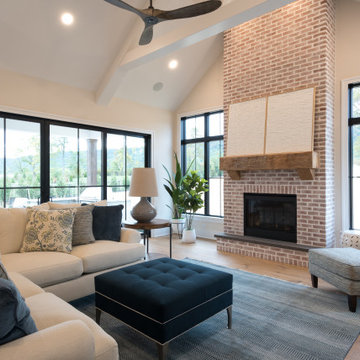
2021 PA Parade of Homes BEST CRAFTSMANSHIP, BEST BATHROOM, BEST KITCHEN IN $1,000,000+ SINGLE FAMILY HOME
Roland Builder is Central PA's Premier Custom Home Builders since 1976
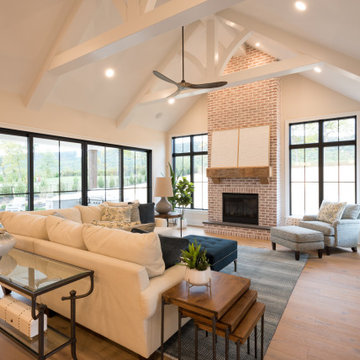
2021 PA Parade of Homes BEST CRAFTSMANSHIP, BEST BATHROOM, BEST KITCHEN IN $1,000,000+ SINGLE FAMILY HOME
Roland Builder is Central PA's Premier Custom Home Builders since 1976
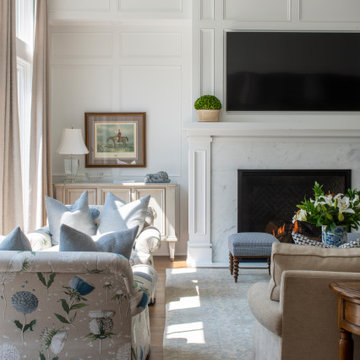
Builder: Michels Homes
Interior Design: Talla Skogmo Interior Design
Cabinetry Design: Megan at Michels Homes
Photography: Scott Amundson Photography
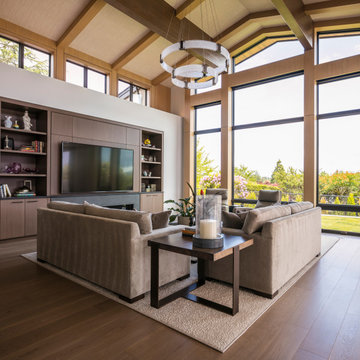
The living room resides in the back of the home with floor to ceiling windows, enhancing the views of Downtown Bellevue. A custom built-in entertainment system with a long, sleek fireplace create an enjoyable, warm space.

Central to the success of this project is the seamless link between interior and exterior zones. The external zones free-flow off the interior to create a sophisticated yet secluded space to lounge, entertain and dine.

Our clients wanted the ultimate modern farmhouse custom dream home. They found property in the Santa Rosa Valley with an existing house on 3 ½ acres. They could envision a new home with a pool, a barn, and a place to raise horses. JRP and the clients went all in, sparing no expense. Thus, the old house was demolished and the couple’s dream home began to come to fruition.
The result is a simple, contemporary layout with ample light thanks to the open floor plan. When it comes to a modern farmhouse aesthetic, it’s all about neutral hues, wood accents, and furniture with clean lines. Every room is thoughtfully crafted with its own personality. Yet still reflects a bit of that farmhouse charm.
Their considerable-sized kitchen is a union of rustic warmth and industrial simplicity. The all-white shaker cabinetry and subway backsplash light up the room. All white everything complimented by warm wood flooring and matte black fixtures. The stunning custom Raw Urth reclaimed steel hood is also a star focal point in this gorgeous space. Not to mention the wet bar area with its unique open shelves above not one, but two integrated wine chillers. It’s also thoughtfully positioned next to the large pantry with a farmhouse style staple: a sliding barn door.
The master bathroom is relaxation at its finest. Monochromatic colors and a pop of pattern on the floor lend a fashionable look to this private retreat. Matte black finishes stand out against a stark white backsplash, complement charcoal veins in the marble looking countertop, and is cohesive with the entire look. The matte black shower units really add a dramatic finish to this luxurious large walk-in shower.
Photographer: Andrew - OpenHouse VC
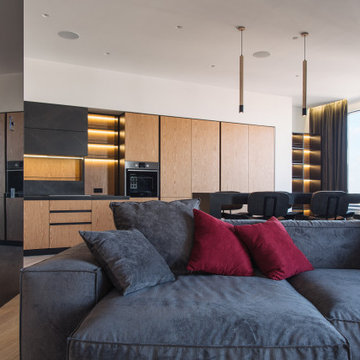
Кухонные фасады частично черные и матовые, а частично нейтрального деревянного цвета и фактуры. Столешница выполнена из черного керамогранита. Роль обеденного стола выполняет широкая барная стойка все из того же керамогранита. Она плавно соединяет кухню и гостиную зону, а с обратной стороны перетекает в рабочую зону у окна, где в последствии будет установлен компьютер и все его причиндалы. Здесь же есть небольшая глянцевая стена черного цвета, на которой размещен кондиционер в тон. Зеркальность этой поверхности визуально расширяет пространство.
В гостиной все самое необходимое: большой мягкий диван, телевизор и выход на балкон. К слову, и в гостиной зоне, и в кухонной окна в пол, что дарит комнатам много дневного света и смягчает суровость черного цвета в интерьере.
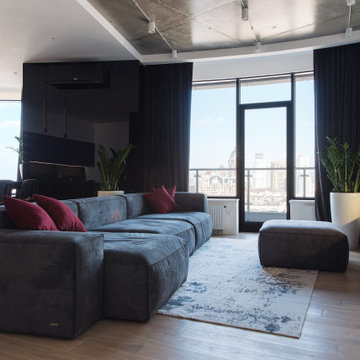
Кухонные фасады частично черные и матовые, а частично нейтрального деревянного цвета и фактуры. Столешница выполнена из черного керамогранита. Роль обеденного стола выполняет широкая барная стойка все из того же керамогранита. Она плавно соединяет кухню и гостиную зону, а с обратной стороны перетекает в рабочую зону у окна, где в последствии будет установлен компьютер и все его причиндалы. Здесь же есть небольшая глянцевая стена черного цвета, на которой размещен кондиционер в тон. Зеркальность этой поверхности визуально расширяет пространство.
В гостиной все самое необходимое: большой мягкий диван, телевизор и выход на балкон. К слову, и в гостиной зоне, и в кухонной окна в пол, что дарит комнатам много дневного света и смягчает суровость черного цвета в интерьере.
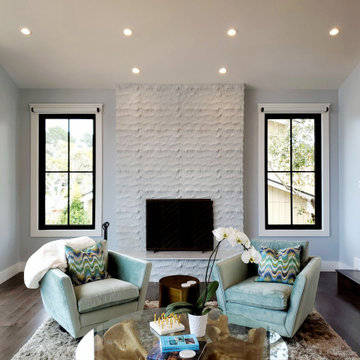
In the Living Room, we refinished the existing fireplace and added new casement windows on either side. To open up space even further we replaced the existing large windows off the front with new sliding glass doors that open up on to a new Garapa deck.
Fireplace tile is Artistic Tile in "Dune Bianco Carrara" and flooring by Homerwood in “Hickory Graphite”. Windows & doors by Western Windows.
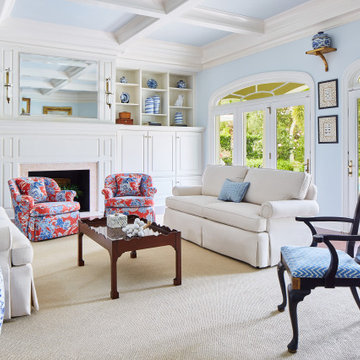
This living room takes classic elements and is styled together in a fresh way. The incorporation of antiques give it character, and the modern blue, white and red color scheme adds brightness throughout. The accessories in blue and white pull it together for a unifying look.
43.334 Billeder af dagligstue
117
