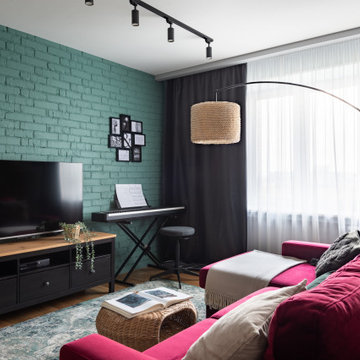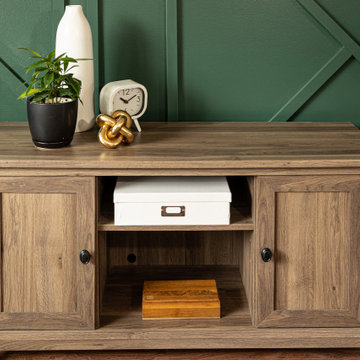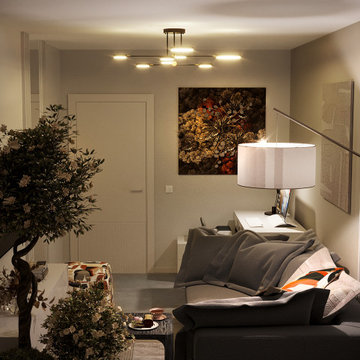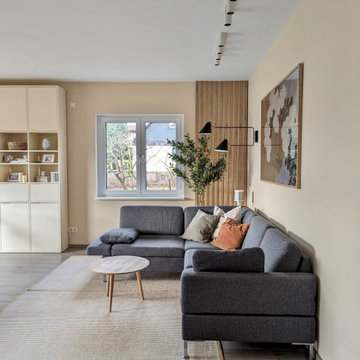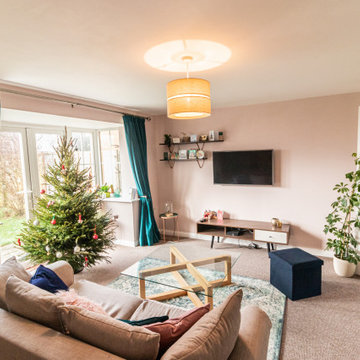1.053 Billeder af dagligstue
Sorteret efter:
Budget
Sorter efter:Populær i dag
21 - 40 af 1.053 billeder
Item 1 ud af 3

I built this on my property for my aging father who has some health issues. Handicap accessibility was a factor in design. His dream has always been to try retire to a cabin in the woods. This is what he got.
It is a 1 bedroom, 1 bath with a great room. It is 600 sqft of AC space. The footprint is 40' x 26' overall.
The site was the former home of our pig pen. I only had to take 1 tree to make this work and I planted 3 in its place. The axis is set from root ball to root ball. The rear center is aligned with mean sunset and is visible across a wetland.
The goal was to make the home feel like it was floating in the palms. The geometry had to simple and I didn't want it feeling heavy on the land so I cantilevered the structure beyond exposed foundation walls. My barn is nearby and it features old 1950's "S" corrugated metal panel walls. I used the same panel profile for my siding. I ran it vertical to match the barn, but also to balance the length of the structure and stretch the high point into the canopy, visually. The wood is all Southern Yellow Pine. This material came from clearing at the Babcock Ranch Development site. I ran it through the structure, end to end and horizontally, to create a seamless feel and to stretch the space. It worked. It feels MUCH bigger than it is.
I milled the material to specific sizes in specific areas to create precise alignments. Floor starters align with base. Wall tops adjoin ceiling starters to create the illusion of a seamless board. All light fixtures, HVAC supports, cabinets, switches, outlets, are set specifically to wood joints. The front and rear porch wood has three different milling profiles so the hypotenuse on the ceilings, align with the walls, and yield an aligned deck board below. Yes, I over did it. It is spectacular in its detailing. That's the benefit of small spaces.
Concrete counters and IKEA cabinets round out the conversation.
For those who cannot live tiny, I offer the Tiny-ish House.
Photos by Ryan Gamma
Staging by iStage Homes
Design Assistance Jimmy Thornton
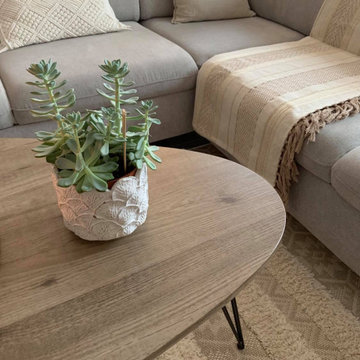
Dans une maison récente, pour des locataires, projet de mise en valeur d'un séjour qui manque de couleur, de dynamisme et de personnalité. Grâce à la décoration choisie on a pu égayer ce séjour, lui redonner de la vie et de la lumière.
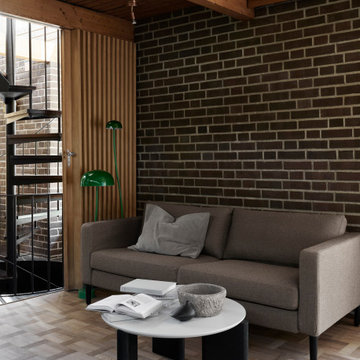
Bemz for IKEA Karlstad sofa, fabric: Conscious Herringbone Taupe
Styling: Annaleena Leino
Photography: Kristofer Johnson

Have a look at our newest design done for a client.
Theme for this living room and dining room "Garden House". We are absolutely pleased with how this turned out.
These large windows provides them not only with a stunning view of the forest, but draws the nature inside which helps to incorporate the Garden House theme they were looking for.
Would you like to renew your Home / Office space?
We can assist you with all your interior design needs.
Send us an email @ nvsinteriors1@gmail.com / Whatsapp us on 074-060-3539

When it comes to class, Yantram 3D Interior Rendering Studio provides the best 3d interior design services for your house. This is the planning for your Master Bedroom which is one of the excellent 3d interior design services in Indianapolis. The bedroom designed by a 3D Interior Designer at Yantram has a posh look and gives that chic vibe. It has a grand door to enter in and also a TV set which has ample space for a sofa set. Nothing can be more comfortable than this bedroom when it comes to downtime. The 3d interior design services by the 3D Interior Rendering studio make sure about customer convenience and creates a massive wardrobe, enough for the parents as well as for the kids. Space for the clothes on the walls of the wardrobe and middle space for the footwear. 3D Interior Rendering studio also thinks about the client's opulence and pictures a luxurious bathroom which has broad space and there's a bathtub in the corner, a toilet on the other side, and a plush platform for the sink that has a ritzy mirror on the wall. On the other side of the bed, there's the gallery which allows an exquisite look at nature and its surroundings.
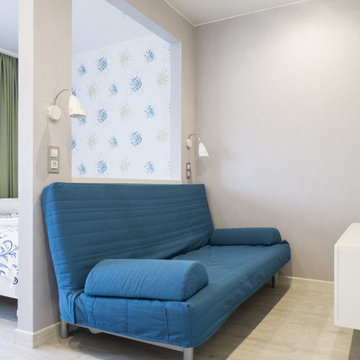
Перегородка со встроенными светильниками над диваном, на который удобно забраться с ногами и почитать, или посмотреть телевизор .

A beautiful living space with a lot of light through a full wall of windows. The homeowner had done some upgrades tot he room but disliked them and hired me to fix those mistakes and make the room light, bright and welcoming while maintaining her personal style.
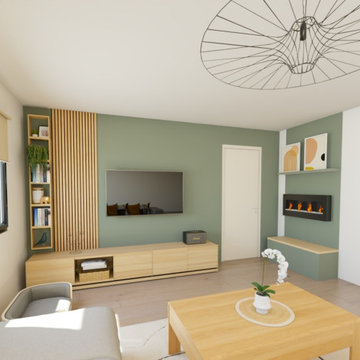
Rendus 3D d'un salon.
Pour ce projet les clients souhaitaient un salon plus chaleureux ainsi qu'une idée d'agencement pour leur cheminée.

Nestled within the framework of contemporary design, this Exquisite House effortlessly combines modern aesthetics with a touch of timeless elegance. The residence exudes a sophisticated and formal vibe, showcasing meticulous attention to detail in every corner. The seamless integration of contemporary elements harmonizes with the overall architectural finesse, creating a living space that is not only exquisite but also radiates a refined and formal ambiance. Every facet of this house, from its sleek lines to the carefully curated design elements, contributes to a sense of understated opulence, making it a captivating embodiment of contemporary elegance.

This living room embodies a modern aesthetic with a touch of rustic charm, featuring a sophisticated matte finish on the walls. The combination of smooth surfaces and exposed brick walls adds a dynamic element to the space. The open living concept, complemented by glass doors offering a view of the outside, creates an environment that is both contemporary and inviting, providing a relaxing atmosphere.
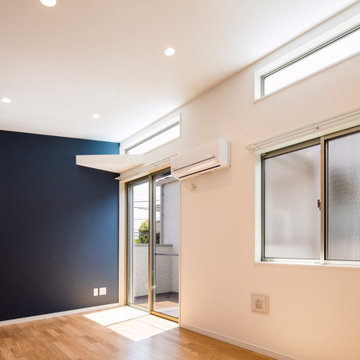
足立区の家 K
収納と洗濯のしやすさにこだわった、テラスハウスです。
株式会社小木野貴光アトリエ一級建築士建築士事務所
https://www.ogino-a.com/
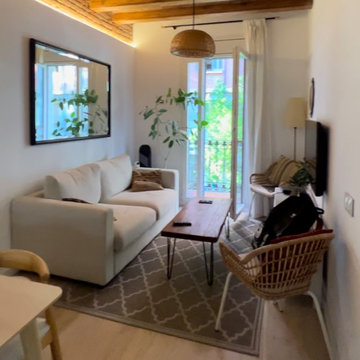
Reforma integral de piso en Barcelona, en proceso de obra, con ampliación del salón y cambio completo de la distribución de la cocina, el reto consistió en reubicar la cocina y ampliarla hacia el salón, para hacerla parte fundamental de las zonas comunes de la vivienda. Utilizando colores vivos y materiales nobles, otorgamos a la propuesta una calidez y armonía ideal para la familia que habitará la vivienda. Pronto tendremos fotos del resultado.
El coste del proyecto incluye:
- Diseño Arquitectónico y propuesta renderizada
- Planos y Bocetos
- Tramitación de permisos y licencias
- Mano de Obra y Materiales
- Gestión y supervisión de la Obra
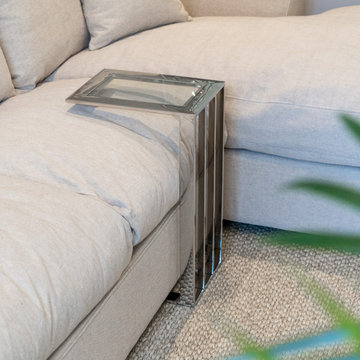
Earlier this year we completed a kitchen, lounge and bedroom refurbishment on behalf of our lovely client, and felt honoured to be called back to also refurbish their dining room into a cosy snug area recently.
When designing the space, we wanted to repeat similar materials, colours and themes that were in the other refurbished areas so that our client's property had flow and harmony.
We replaced the flooring throughout the house and incorporated a gorgeous sisal rug made from the same material as the main lounge and had the space painted in the same colour as the hallway and had a feature wall installed to provide tantalising texture.
Before doing this, we had the side window safely boarded up so that wall lights could be installed and so that the room regained it's symmetry.
Previously, the window provided only a restricted amount of day light due to the neighbouring property obstructing light, and hence, was redundant of it's primary function.
We decided to install wall lights each side of the television to provide additional lighting that did not obstruct the view of the TV.
Overall, the space was transformed into an indulgent yet gloriously cosy room, perfect for snuggling up, watching a film and welcoming those winter nights in.
1.053 Billeder af dagligstue
2

