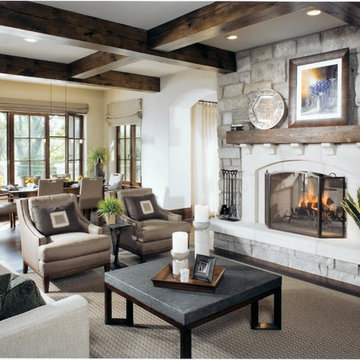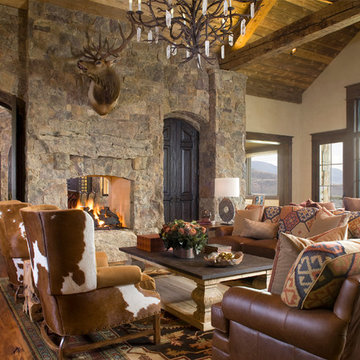8.498 Billeder af dagligstue
Sorteret efter:
Budget
Sorter efter:Populær i dag
21 - 40 af 8.498 billeder
Item 1 ud af 3

An open living plan creates a light airy space that is connected to nature on all sides through large ribbons of glass.

While every stitch of furniture was kept neutral, Henck Design layered textures to maintain a chic quality and specified only the finest of furnishings and home decor for this client’s interior design project.

I used soft arches, warm woods, and loads of texture to create a warm and sophisticated yet casual space.

Open floor plan ceramic tile flooring sunlight windows accent wall modern fireplace with shelving and bench

В интерьер подобрали высокие плинтусы и карнизы белого цвета. Карнизы визуально немного приподнимают потолок, добавляют изысканности. Лепнину также можно увидеть и в виде декоративного каминного портала, который оформили на месте бывшего прохода между столовой и гостиной.
На стене: Елена Руфова. «Цветы», 2005. Гуашь.
На жардиньерке: Ваза для цветов Abhika в виде женской головы. Сицилийская керамика.

Vaulted 24' great room with shiplap ceiling, brick two story fireplace and lots of room to entertain!

Gorgeous bright and airy family room featuring a large shiplap fireplace and feature wall into vaulted ceilings. Several tones and textures make this a cozy space for this family of 3. Custom draperies, a recliner sofa, large area rug and a touch of leather complete the space.
8.498 Billeder af dagligstue
2












