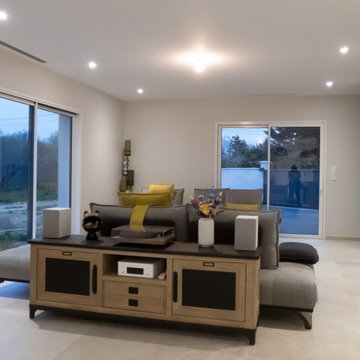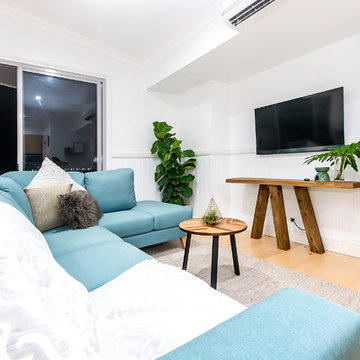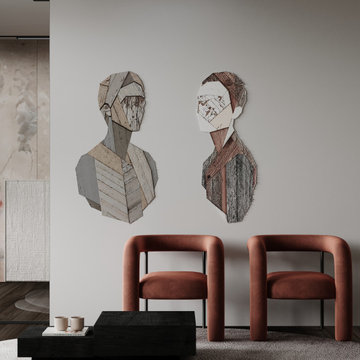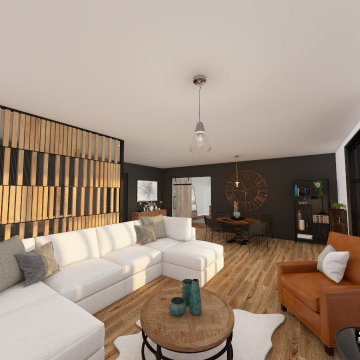13.097 Billeder af dagligstue
Sorteret efter:
Budget
Sorter efter:Populær i dag
41 - 60 af 13.097 billeder
Item 1 ud af 3

Conceived as a remodel and addition, the final design iteration for this home is uniquely multifaceted. Structural considerations required a more extensive tear down, however the clients wanted the entire remodel design kept intact, essentially recreating much of the existing home. The overall floor plan design centers on maximizing the views, while extensive glazing is carefully placed to frame and enhance them. The residence opens up to the outdoor living and views from multiple spaces and visually connects interior spaces in the inner court. The client, who also specializes in residential interiors, had a vision of ‘transitional’ style for the home, marrying clean and contemporary elements with touches of antique charm. Energy efficient materials along with reclaimed architectural wood details were seamlessly integrated, adding sustainable design elements to this transitional design. The architect and client collaboration strived to achieve modern, clean spaces playfully interjecting rustic elements throughout the home.
Greenbelt Homes
Glynis Wood Interiors
Photography by Bryant Hill

This living room was part of a larger main floor remodel that included the kitchen, dining room, entryway, and stair. The existing wood burning fireplace and moss rock was removed and replaced with rustic black stained paneling, a gas corner fireplace, and a soapstone hearth. New beams were added.

Les clients avaient besoin d'aide sur l'aménagement et la mise en couleur de ce grand espace. Avec cette nouvelle maison, leur souhait était de gagner en luminosité avec des grandes baies vitrées, malgré cela, comment aménager ces lieux ?
La proposition les a séduit puisqu'elle a été reproduite à l'identique ! Une étude des matières et couleurs, des axes de circulation à respecter et des volumes pour conserver un espace harmonieux et agréable ont été les missions principales de ce projet.

二室に仕切られていたリビングとキッチンダイニングを改修によって一室にまとめたLDK。空間ボリュームのバランスを検討しながら天井高さや素材を決定しました。一体の空間でありながらも、それぞれの空間を緩やかに仕切っています。

Everywhere you look in this home, there is a surprise to be had and a detail worth preserving. One of the more iconic interior features was this original copper fireplace shroud that was beautifully restored back to it's shiny glory. The sofa was custom made to fit "just so" into the drop down space/ bench wall separating the family room from the dining space. Not wanting to distract from the design of the space by hanging a TV on the wall - there is a concealed projector and screen that drop down from the ceiling when desired. Flooded with natural light from both directions from the original sliding glass doors - this home glows day and night - by sun or by fire. From this view you can see the relationship of the kitchen which was originally in this location, but previously closed off with walls. It's compact and efficient, and allows seamless interaction between hosts and guests.

• Craftsman-style living area
• Furnishings + decorative accessory styling
• Sofa - Eilerson
• Custom Throw pillows - vintage tribal textiles
• Console Table - Flea Market Find
• Round wood-carved coffee table
• Leather mid-century lounge chair - Herman Miller Eames
• Floor Lamp - Grossman Grasshopper
• Solid Walnut Side Table - e15
• Craftsman-style living area
• Furnishings + decorative accessory styling
• Sofa - Eilerson
• Custom Throw pillows - vintage tribal textiles
• Area rug - Vintage Persian
• Leather mid-century lounge chair - Herman Miller Eames
• Floor Lamp - Grossman Grasshopper
• Solid Walnut Side Table - e15
• French doors
• Burlap wall treatment
• Ceiling Fixture - Foscarini

An open living plan creates a light airy space that is connected to nature on all sides through large ribbons of glass.

While every stitch of furniture was kept neutral, Henck Design layered textures to maintain a chic quality and specified only the finest of furnishings and home decor for this client’s interior design project.
13.097 Billeder af dagligstue
3











