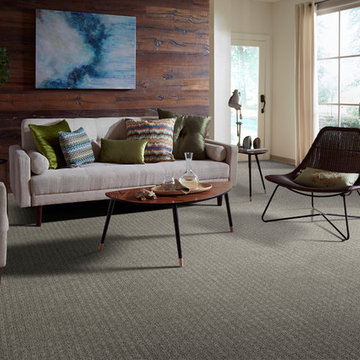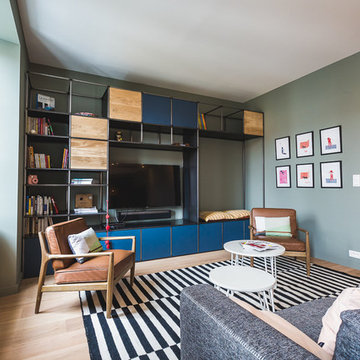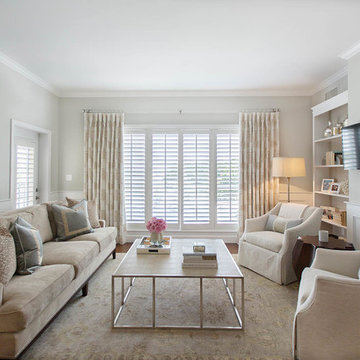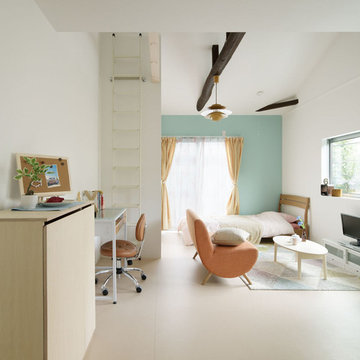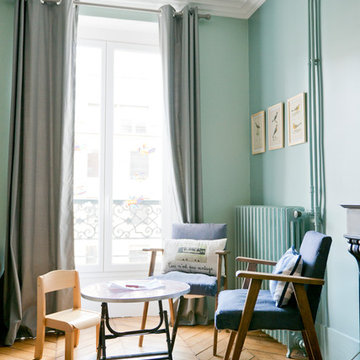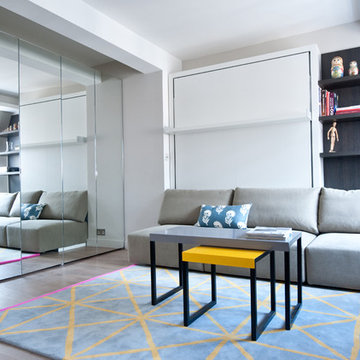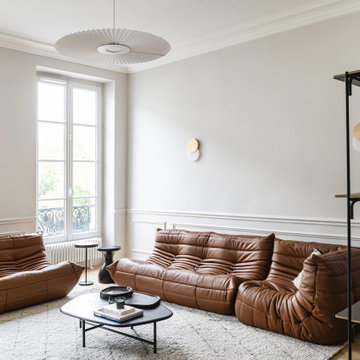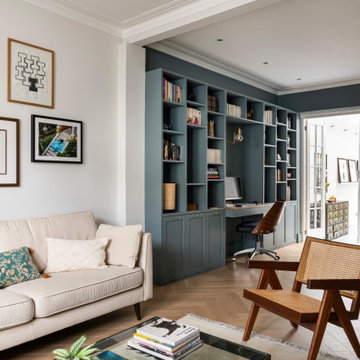83.792 Billeder af dagligstue uden pejs
Sorteret efter:
Budget
Sorter efter:Populær i dag
21 - 40 af 83.792 billeder
Item 1 ud af 2
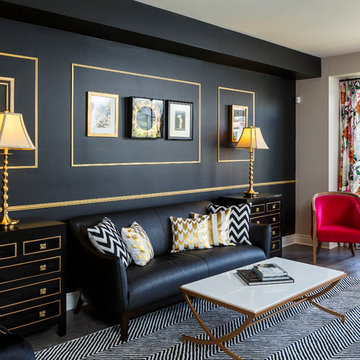
This living room design has so much variety: textures, patterns, colours, and materials. The black and gold accent wall ties all of these elements together.

Martha O'Hara Interiors, Furnishings & Photo Styling | Detail Design + Build, Builder | Charlie & Co. Design, Architect | Corey Gaffer, Photography | Please Note: All “related,” “similar,” and “sponsored” products tagged or listed by Houzz are not actual products pictured. They have not been approved by Martha O’Hara Interiors nor any of the professionals credited. For information about our work, please contact design@oharainteriors.com.

Layering neutrals, textures, and materials creates a comfortable, light elegance in this seating area. Featuring pieces from Ligne Roset, Gubi, Meridiani, and Moooi.

The client wanted clean lines, and minimal decor. Using furniture carefully scaled for the space, a textural area rug to anchor the seating area, and a punch of color makes this room shine.
Professional Photos by:
Renere Studios
www.RenereStudios,com
714.481.0467

Particle board flooring was sanded and seals for a unique floor treatment in this loft area. This home was built by Meadowlark Design + Build in Ann Arbor, Michigan.

This is an elegant, finely-appointed room with aged, hand-hewn beams, dormered clerestory windows, and radiant-heated limestone floors. But the real power of the space derives less from these handsome details and more from the wide opening centered on the pool.

This Australian-inspired new construction was a successful collaboration between homeowner, architect, designer and builder. The home features a Henrybuilt kitchen, butler's pantry, private home office, guest suite, master suite, entry foyer with concealed entrances to the powder bathroom and coat closet, hidden play loft, and full front and back landscaping with swimming pool and pool house/ADU.

Within the lush acres of Chirnside Park, lies the Woorarra house overlooking the views of the surrounding hills and greenery. With a timeless yet contemporary design, the existing farmhouse was transformed into a spacious home featuring an open plan to allow breath taking views.
83.792 Billeder af dagligstue uden pejs
2
