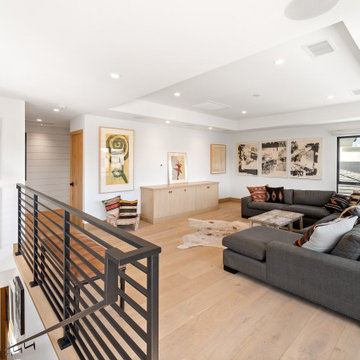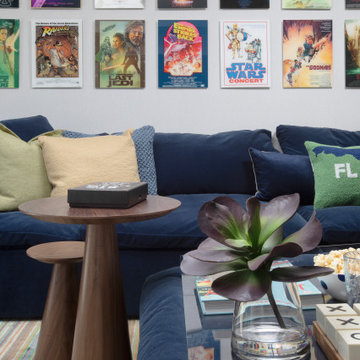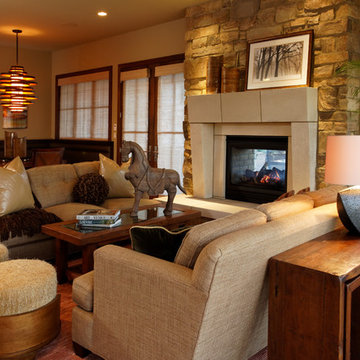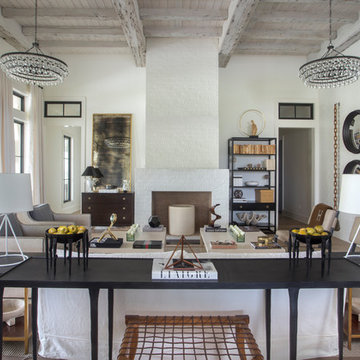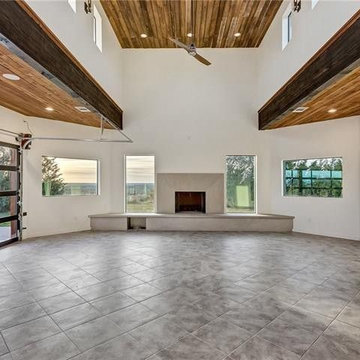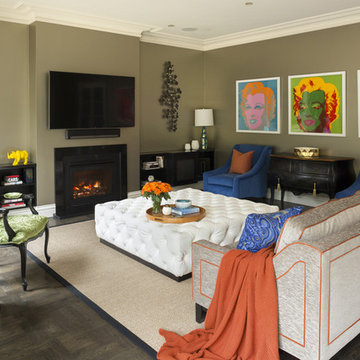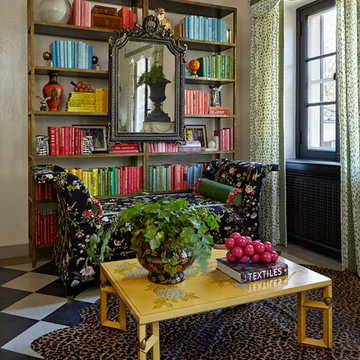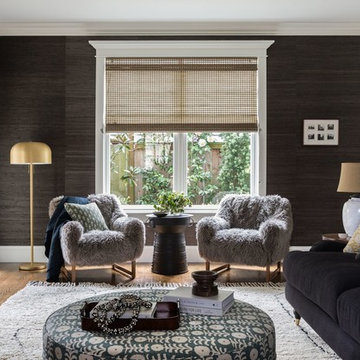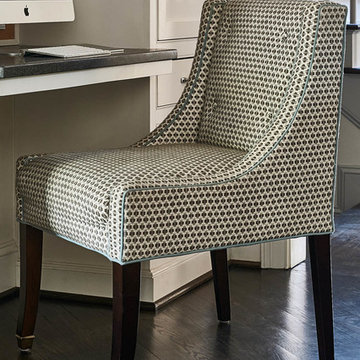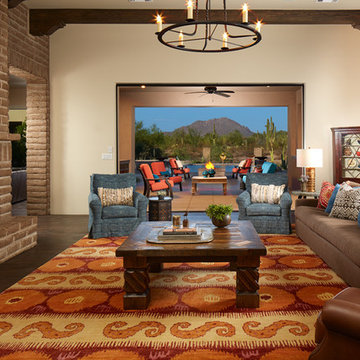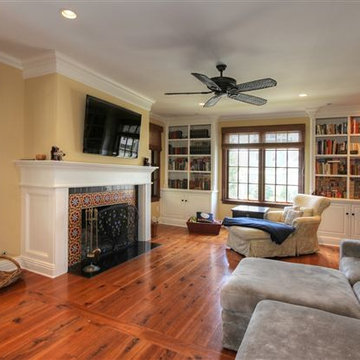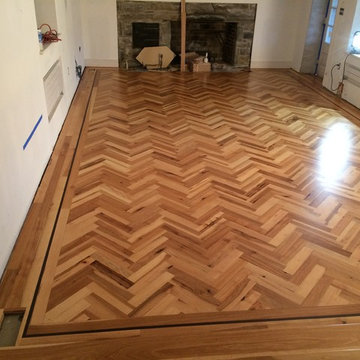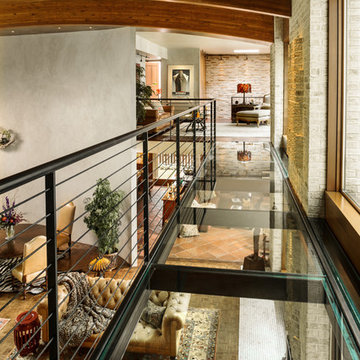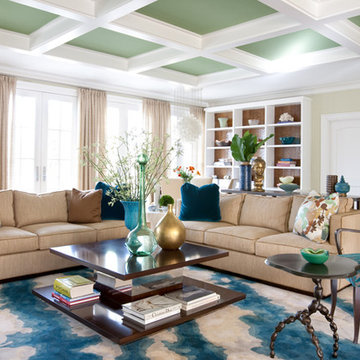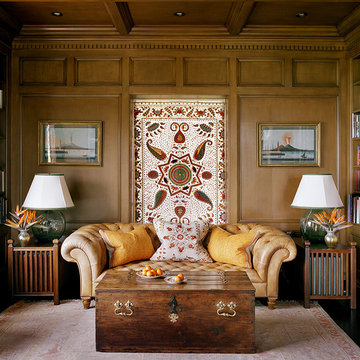437 Billeder af eklektisk alrum
Sorteret efter:
Budget
Sorter efter:Populær i dag
61 - 80 af 437 billeder
Item 1 ud af 3
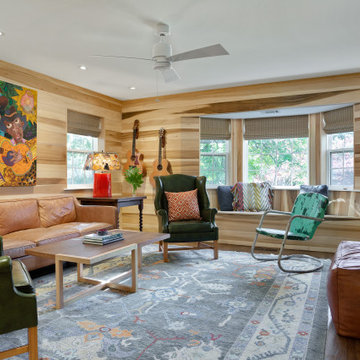
This friendly man cave exudes a comfortable masculine flare. The warm poplar ship lap siding on the walls invites you into the space to play a tune one of the homeowners’ classical guitars or curl up and read a book on the cozy window seat. A hidden push door conceals the entrance to the closet which houses AV equipment and seasonal storage. Custom reclaimed barn wood doors on black iron tracks cover the entrance to the room and bath. Thoughtfully curated furniture, art, and colorful textiles add layers of interest.
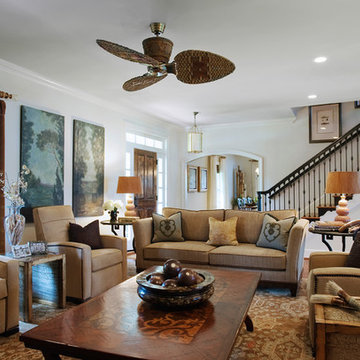
This warm, bright family room features white trim, woven wood blinds, a wicker ceiling fan and an ivory and brass ceiling lantern. Brown velvet draperies complement the leather recliners and tweed sofa; tables with crackled mirror inset framed by metallic gold wood are accented by Asian calligraphy brushes. Landscape artwork featuring watery blues and greens add to the room’s brightness, and an Oushak rug of tan, cream and chocolate accents the wide plank ipe flooring and medium stained wood coffee table with inlay. In the background is a rod iron staircase with wooden handrail.

This dramatic contemporary residence features extraordinary design with magnificent views of Angel Island, the Golden Gate Bridge, and the ever changing San Francisco Bay. The amazing great room has soaring 36 foot ceilings, a Carnelian granite cascading waterfall flanked by stairways on each side, and an unique patterned sky roof of redwood and cedar. The 57 foyer windows and glass double doors are specifically designed to frame the world class views. Designed by world-renowned architect Angela Danadjieva as her personal residence, this unique architectural masterpiece features intricate woodwork and innovative environmental construction standards offering an ecological sanctuary with the natural granite flooring and planters and a 10 ft. indoor waterfall. The fluctuating light filtering through the sculptured redwood ceilings creates a reflective and varying ambiance. Other features include a reinforced concrete structure, multi-layered slate roof, a natural garden with granite and stone patio leading to a lawn overlooking the San Francisco Bay. Completing the home is a spacious master suite with a granite bath, an office / second bedroom featuring a granite bath, a third guest bedroom suite and a den / 4th bedroom with bath. Other features include an electronic controlled gate with a stone driveway to the two car garage and a dumb waiter from the garage to the granite kitchen.
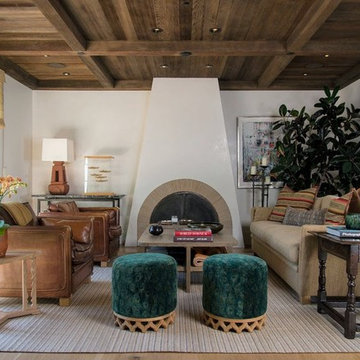
Interior Designer: Melinda Ritz Interiors
Custom Grasscloth/Woven Wood Roman Shades, Pillows and Lamp Shades Fabricated by Sloan Reis.
437 Billeder af eklektisk alrum
4
