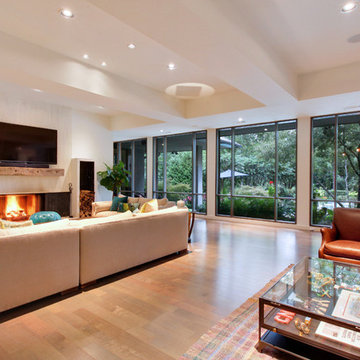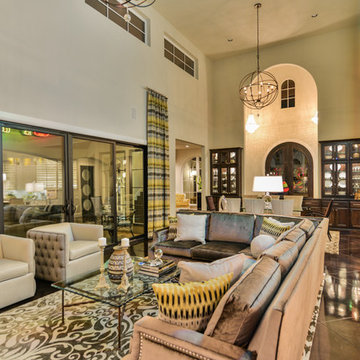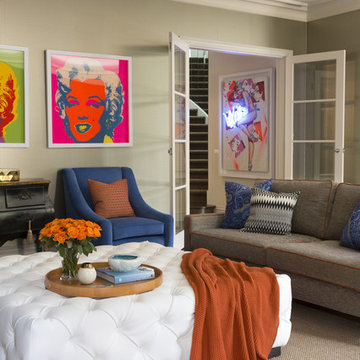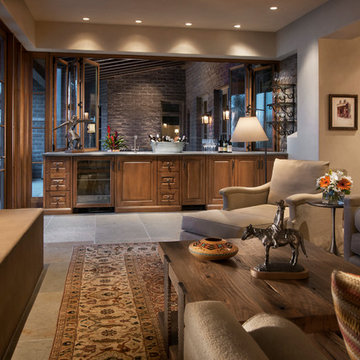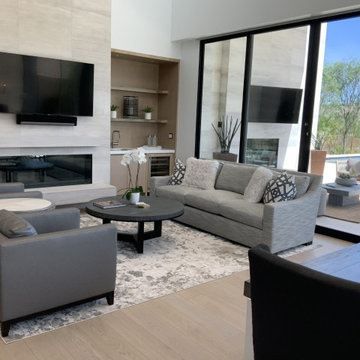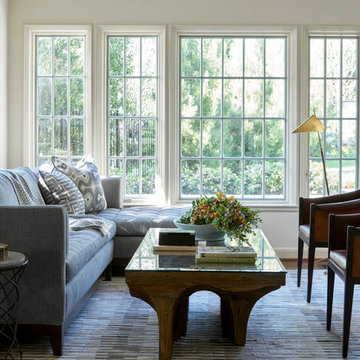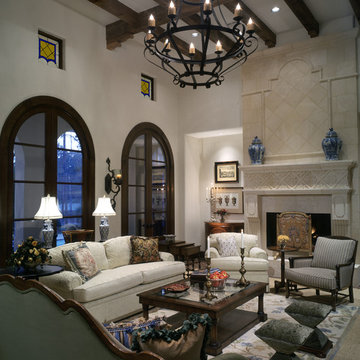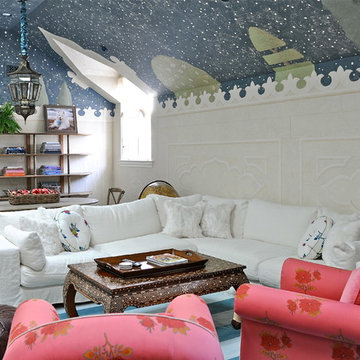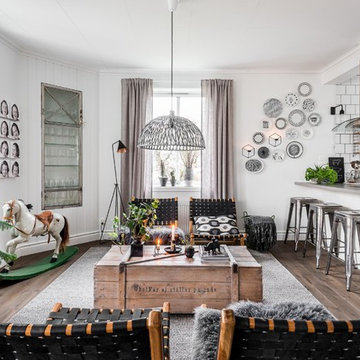437 Billeder af eklektisk alrum
Sorteret efter:
Budget
Sorter efter:Populær i dag
81 - 100 af 437 billeder
Item 1 ud af 3
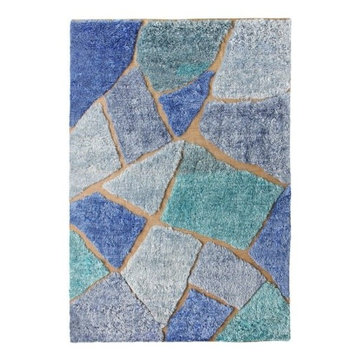
"Stepping Stones" is based on a lovely curved walkway that rug designer Barbara Barran's husband made for her at their home. The raised "steps" are shaggy banana silk, while the "grout lines" ate jute and banana silk.
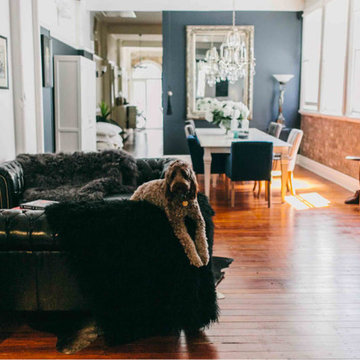
When I arrive at the top of the stairs it feels as though we have stepped out of inner city Newcastle and into downtown New York, everything is perfectly oversized. The open plan home is a mixture of French industrial, classical, quirky and New York loft style. When Tina buys for her shop, she only buys pieces that have soul, pieces that are both beautiful and useful and make you want to touch them. This home is no different, I wanted to touch and enjoy everything. There is so much to look at in this beautifully renovated Victorian home. It is layered with character and texture, making it truly divine.
Hunter Hunter
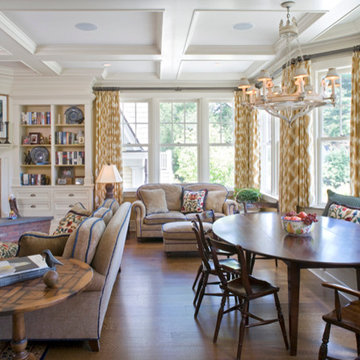
Tim Lee, photographer
Comfortable, livable family room for family and entertaining.
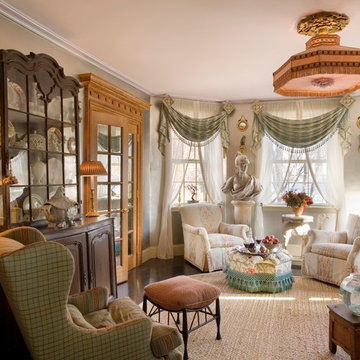
Heidi Pribell Interiors puts a fresh twist on classic design serving the major Boston metro area. By blending grandeur with bohemian flair, Heidi creates inviting interiors with an elegant and sophisticated appeal. Confident in mixing eras, style and color, she brings her expertise and love of antiques, art and objects to every project.
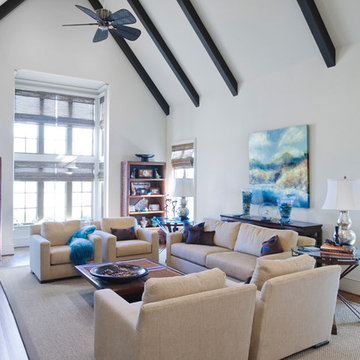
This bright living room is set off by a gentle off-white trim, vaulted ceiling and stained, exposed beams. A wicker ceiling fan and woven wooden blinds pair beautifully with the stained, dark walnut hardwood flooring and sisal rug. In the far left is a bit of the turquoise glass tile fireplace.
At the room’s center is a cocktail table with grass insets, brass side tables and metallic silver lamps. The room’s textures are complemented by rattan bookcases, tweed chairs and matching solid, sand-colored sofa.
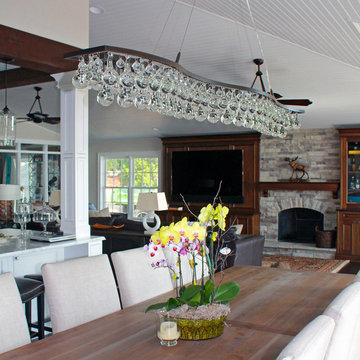
The open concept living space incorporates the kitchen, dining, family room, a bar area and views beyond to the lake. Even the study (far left) has a glass window wall for views to the lake.
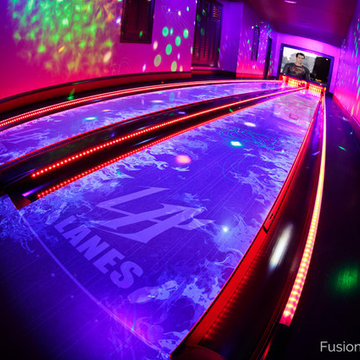
This home bowling alley features a custom lane color called "Red Hot Allusion" and special flame graphics that are visible under ultraviolet black lights, and a custom "LA Lanes" logo. 12' wide projection screen, down-lane LED lighting, custom gray pins and black pearl guest bowling balls, both with custom "LA Lanes" logo. Built-in ball and shoe storage. Triple overhead screens (2 scoring displays and 1 TV).
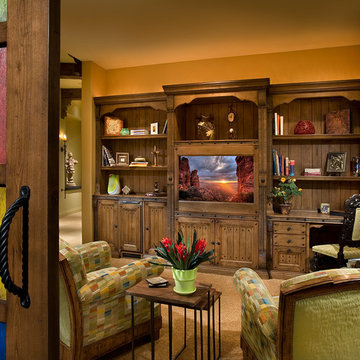
Positioned at the base of Camelback Mountain this hacienda is muy caliente! Designed for dear friends from New York, this home was carefully extracted from the Mrs’ mind.
She had a clear vision for a modern hacienda. Mirroring the clients, this house is both bold and colorful. The central focus was hospitality, outdoor living, and soaking up the amazing views. Full of amazing destinations connected with a curving circulation gallery, this hacienda includes water features, game rooms, nooks, and crannies all adorned with texture and color.
This house has a bold identity and a warm embrace. It was a joy to design for these long-time friends, and we wish them many happy years at Hacienda Del Sueño.
Project Details // Hacienda del Sueño
Architecture: Drewett Works
Builder: La Casa Builders
Landscape + Pool: Bianchi Design
Interior Designer: Kimberly Alonzo
Photographer: Dino Tonn
Wine Room: Innovative Wine Cellar Design
Publications
“Modern Hacienda: East Meets West in a Fabulous Phoenix Home,” Phoenix Home & Garden, November 2009
Awards
ASID Awards: First place – Custom Residential over 6,000 square feet
2009 Phoenix Home and Garden Parade of Homes
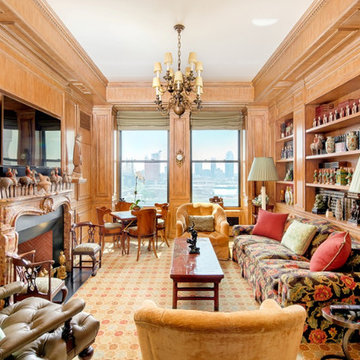
Custom oak paneled room sets off a collection of antique leather-bound books and important Asian art.
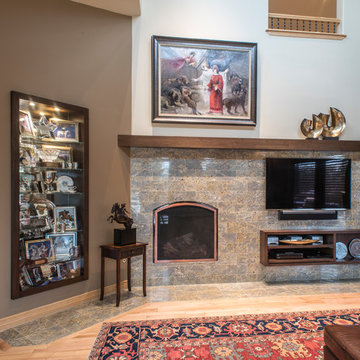
The family room fireplace was redesigned to unify several disconnected elements, creating a more coherent space for TV and fireplace viewing. Walnut was chosen to contrast and compliment the rustic maple floors already in the room. The designers added the built-in trophy case to display some of the awards and trophies that had been awarded to the children.
437 Billeder af eklektisk alrum
5
