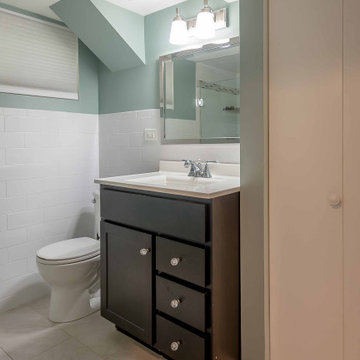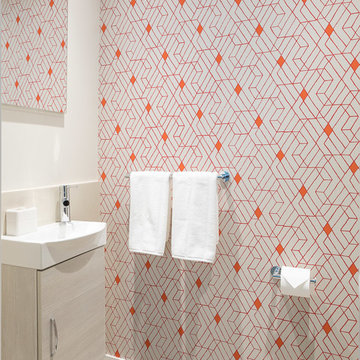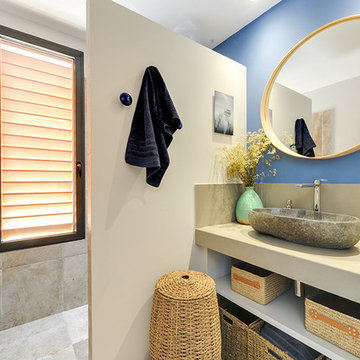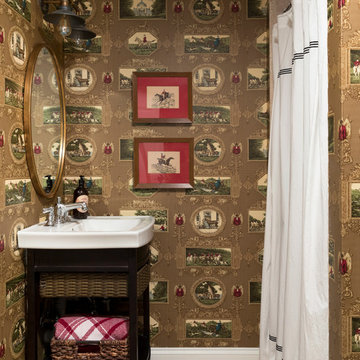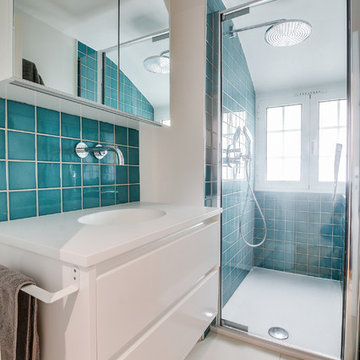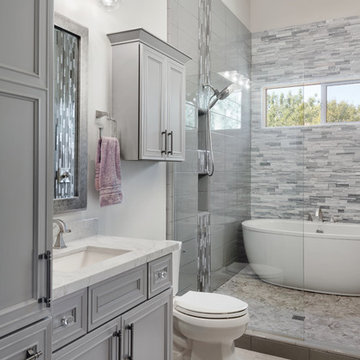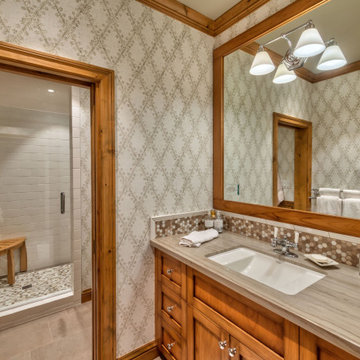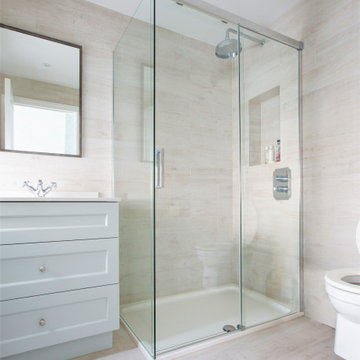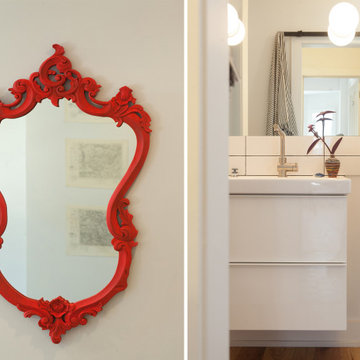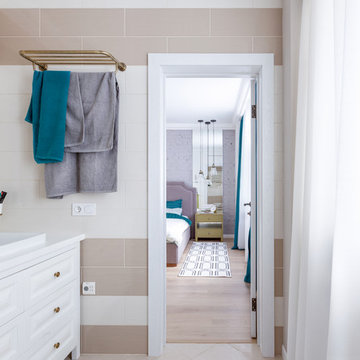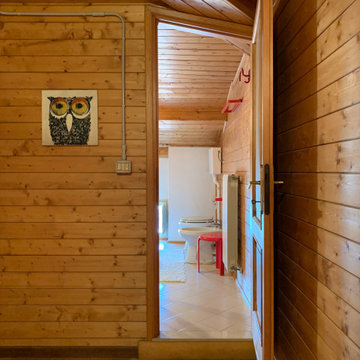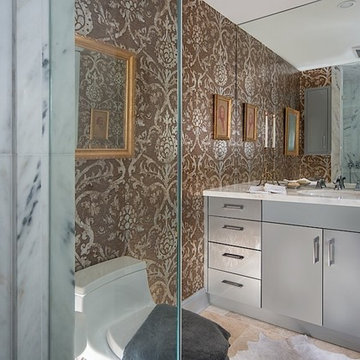979 Billeder af eklektisk badeværelse med beige gulv
Sorteret efter:
Budget
Sorter efter:Populær i dag
221 - 240 af 979 billeder
Item 1 ud af 3
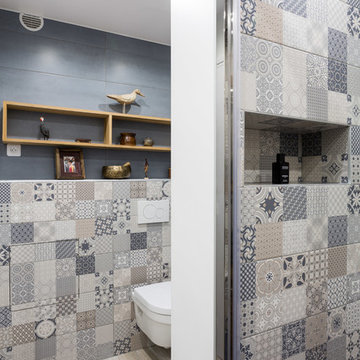
Même carrelage utilisé sur le mur des WC suspendus et la douche afin de créer un rappel harmonieux.
De plus, la séparation entre la douche et l'espace WC a permis de créer une niche pour les produits de douche.
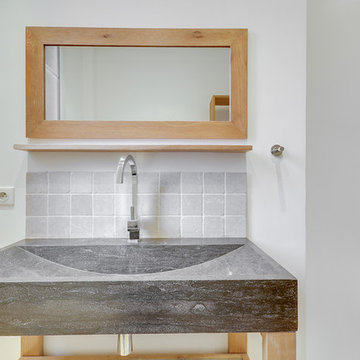
Création d'un nouvelle salle d'eau avec WC annexe à la chambre.
Sol et murs en mosaïque de marbre beige.
Plan vasque en un bloque noir, avec meuble sans portes en bois.
WC suspendus.
PHOTO: Orbea Iruné
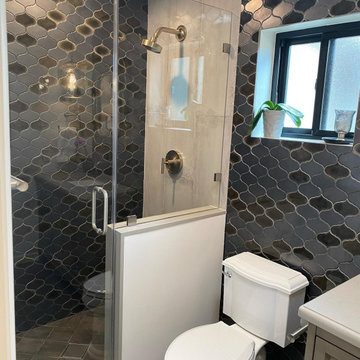
This guest bath is nothing short of magical. Our goal was to have a cohesive design throughout the whole house that was unique and special to our Client yet could be appreciated by anyone. Sparing no attention to detail, this Moroccan theme feels comfortable and fashionable all at the same time. Warm and inspiring, we don't want to leave this amazing space~
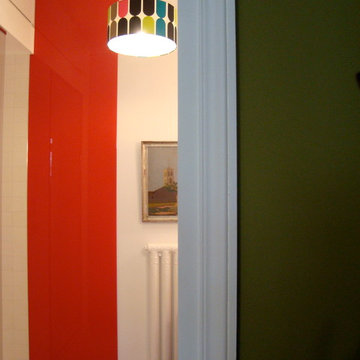
La salle de douche des enfants est tonique, la paroi de verre laqué rouge anime la cabine de douche entièrement blanche.
DOM PALATCHI
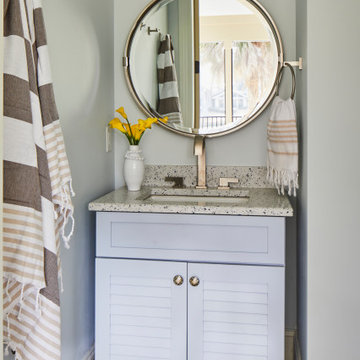
A view of the vanity in the pool bath located just off the screened-in porch. The interior designer chose a soft pastel color for the vanity.
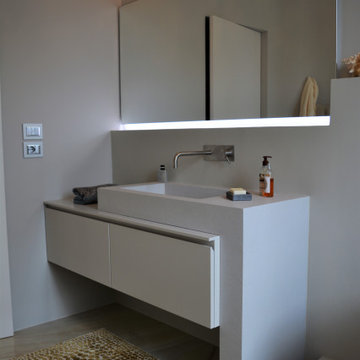
Appartamento appartenente a casa privata arredato in stile eclettico, miscelando elementi moderni e lineari a pezzi di design contemporaneo e mobili etnici.
Ogni ambiente è caratterizzato da colori morbidi ed eleganti, da elementi iconici di design e da pezzi unici di stile etnico.
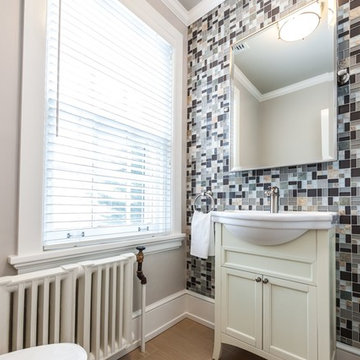
Sweet, tiny 1/2 bath, bringing incredible brightness with the large window. This client was thrilled with the eclectic full way of tile. Happy clients!
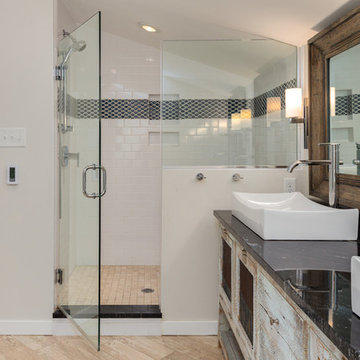
Rustic, contemporary, natural, clean....this bathroom has it all. The 8 foot rustic vanity cabinet was made out of reclaimed wood from a barn in Pennsylvania. A nice touch from the manufacturer was that when we first opened the middle drawer, there was a picture of the barn from where the wood was taken. Modifications to the legs allowed for surface mounted vessel sinks for the customers. We also angled the side wall to allow for the installation of a freestanding tub. To top it all off, we installed radiant heated floors to keep the space toasty warm in the cold winter months. It truly became a retreat for our clients.
979 Billeder af eklektisk badeværelse med beige gulv
12
