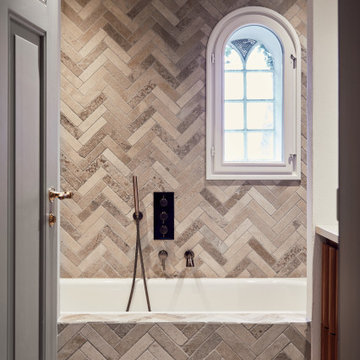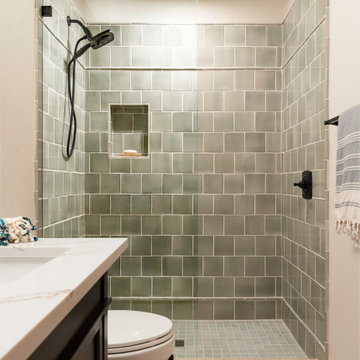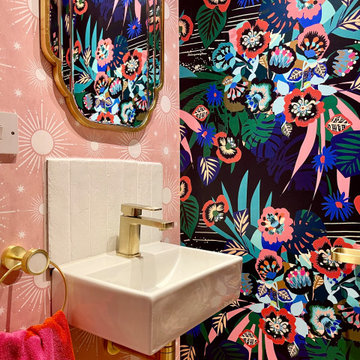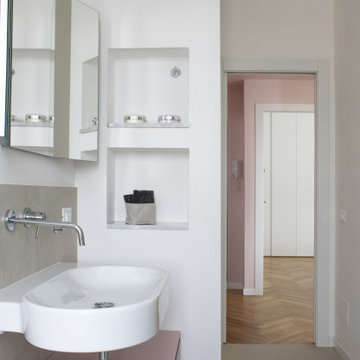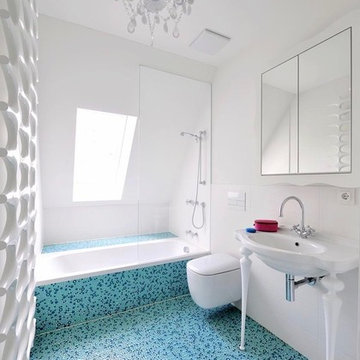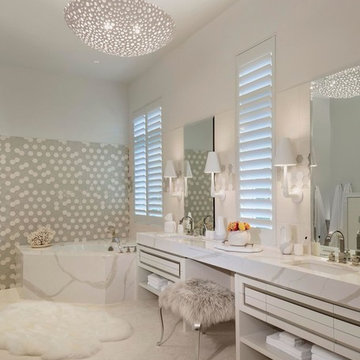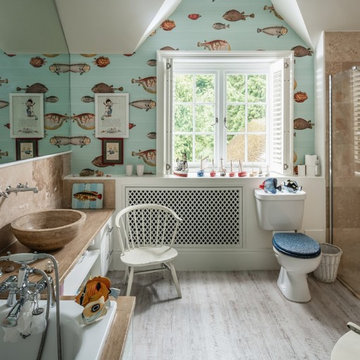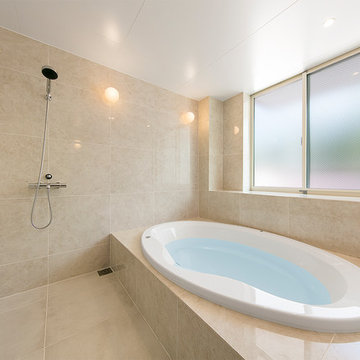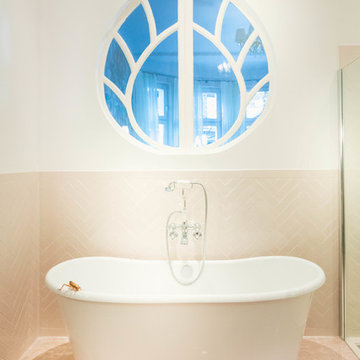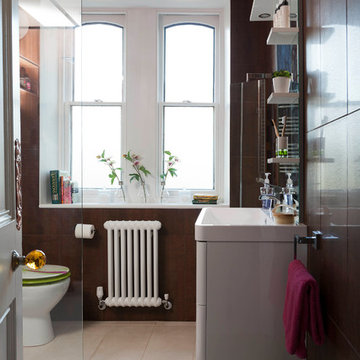969 Billeder af eklektisk badeværelse med beige gulv
Sorteret efter:
Budget
Sorter efter:Populær i dag
141 - 160 af 969 billeder
Item 1 ud af 3
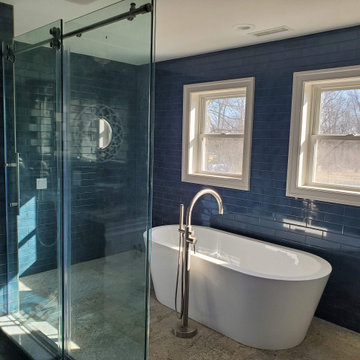
This hall bathroom was huge but terribly planed, so I replaced it. gave them a huge shower and a gorgeous free standing tub, The toilet is now hidden and not the first thing you see when you enter.
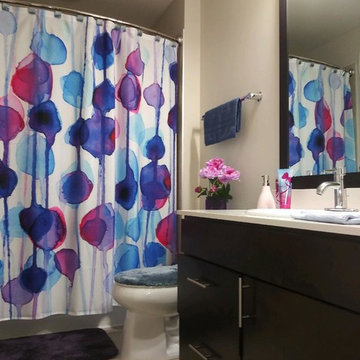
Her bathroom required lots of color, to make all of her solids come together a print was added to make them all cohesive.
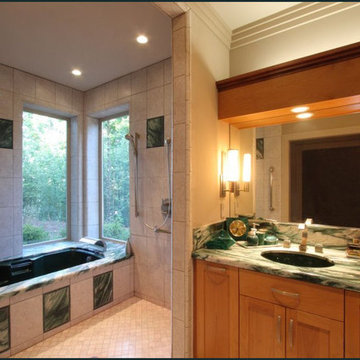
This master bathroom is two rooms, separated by a hallway that leads to the large walk-in closet. Wife's room has lots of great storage, including two pull-out base pantries and a wall cabinet with drawers for personal-care items. The room also has a generous two-person shower and a soaking tub with a waterfall spout. Quartzite stone was used for the countertop, the tub deck, and custom tile inserts. There are two corner windows that provide a view of the private garden. Inspired Imagery Photography.
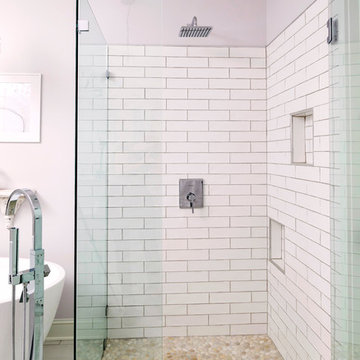
This gorgeous remodel was inspired by femininity and aimed for a calming, spa like aesthetic while being stylish and fun!
Erin Adams Photography
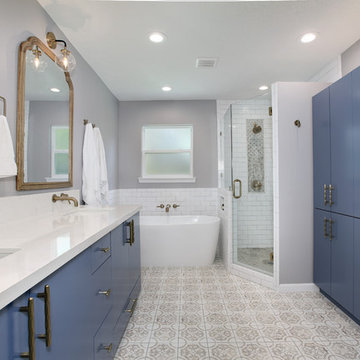
The master bathroom plays on some of the same design notes that take place in the kitchen. The attention to detail regarding cabinet hardware, plumbing and lighting fixtures really defines this room.
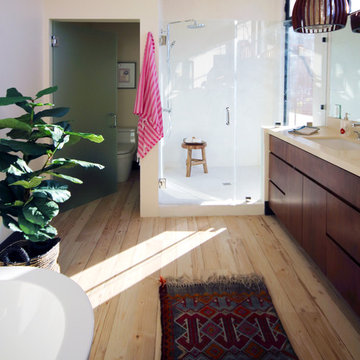
Construction by: SoCal Contractor
Interior Design by: Lori Dennis Inc
Photography by: Roy Yerushalmi
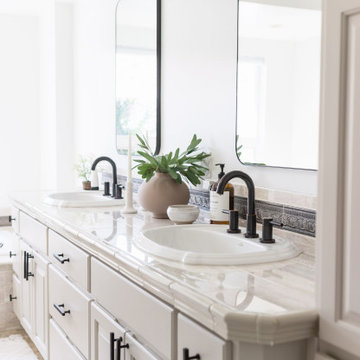
Bathroom refresh to include new mirrors, faucets, cabinet hardware, and a fresh coat of paint on the existing cabinets. These small touches completely lightened this dark bathroom to make it flow effortlessly into the newly remodeled master bedroom.
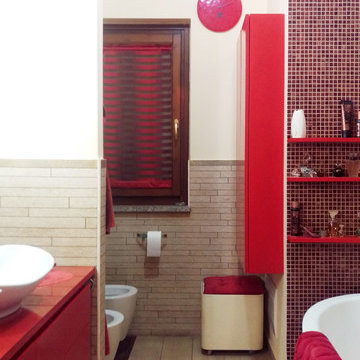
Bagno padronale con arredi realizzati su progetto.
Pavimento doppia finitura (gres effetto legno e mosaico).
Con il mosaico sono stati realizzati giochi nelle finiture come il tappeto sotto il lavabo e gli arredi fissi.
Mobile lavabo con portasalviette a scomparsa e aperture con gola
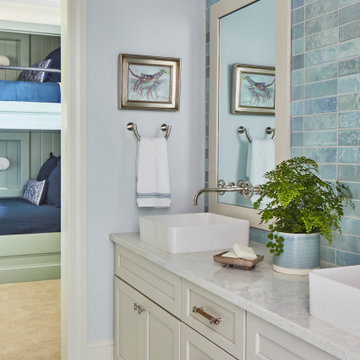
A view of the vanity in the "Jack and Jill" bathroom. The bath connects to the bunk room and adjoining bedroom. The toilet and shower are located in a separate room.
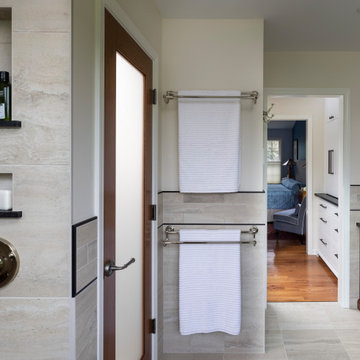
Our clients were looking to revitalize their second floor with bright new finishes and reallocating some existing spaces to improve the flow.
Both clients have diverse family backgrounds rich in culture and world travel and we worked together to highlight some of this flare in our selections.
In the master bath we enlarged the footprint to allow for a large seamless walk-in shower and enclosed toilet closet.
The hall closets were outfitted with custom laminate shelving and roll-out.
The guest bathroom layout was opened up by reducing a full wall to a half wall with glass above. The client was looking for a soft palette with bright pops of color and the finished product did not disappoint!
969 Billeder af eklektisk badeværelse med beige gulv
8
