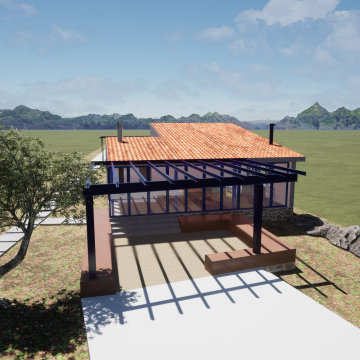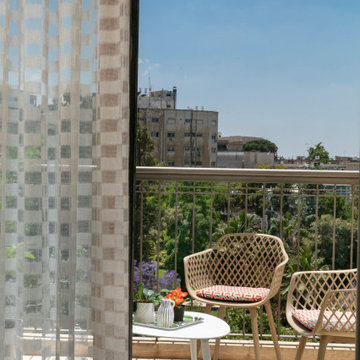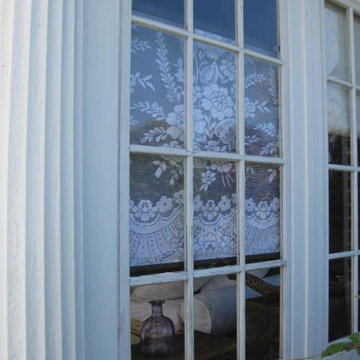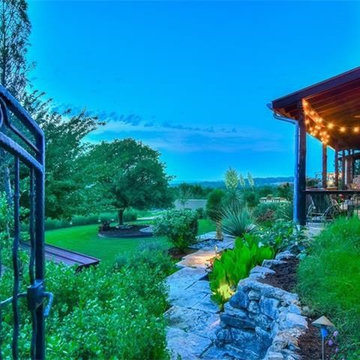136 Billeder af eklektisk blå veranda
Sorteret efter:
Budget
Sorter efter:Populær i dag
121 - 136 af 136 billeder
Item 1 ud af 3
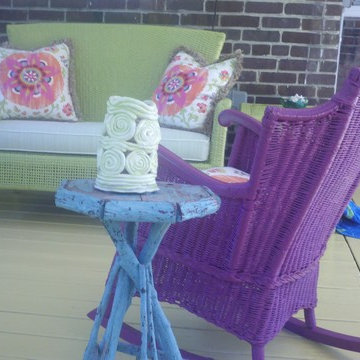
Painted porch floor by Barden's Decorating, Inc. Space designed by Holly Chasan of Maison James.
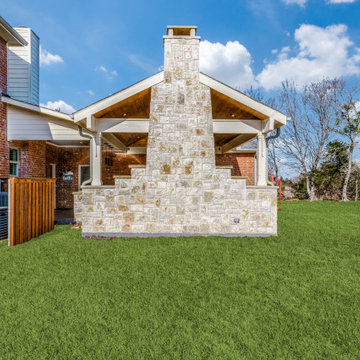
Rear view of covered patio with custom stone fireplace and outdoor kitchen.
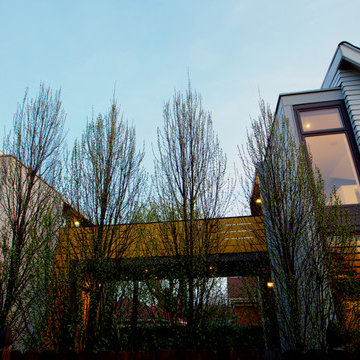
Breezeway links House and Studio - Architecture: HAUS | Architecture For Modern Lifestyles - Construction Management: WERK | Building Modern
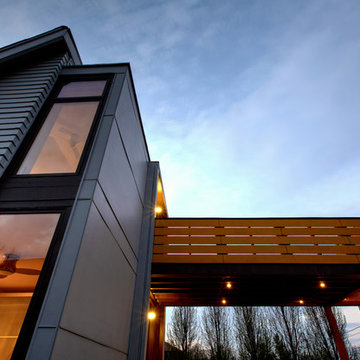
Breezeway links House and Studio - Architecture: HAUS | Architecture For Modern Lifestyles - Construction Management: WERK | Building Modern
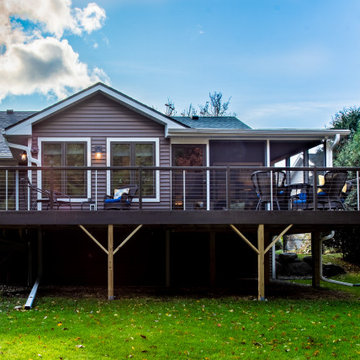
The green colored roof shingles became a defining design feature around which the rest of the color palette was built.
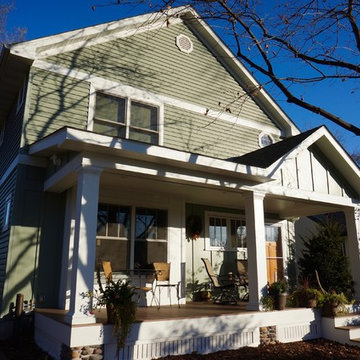
This family of five wanted to enjoy their great neighborhood on a new front porch gathering space. While the main home has a somewhat contemporary look, architect Lee Meyer specified Craftsman Era details for the final trim and siding components, marrying two styles into an elegant fusion. The result is a porch that both serves the family's needs and recalls a great era of American Architecture. Photos by Greg Schmidt.
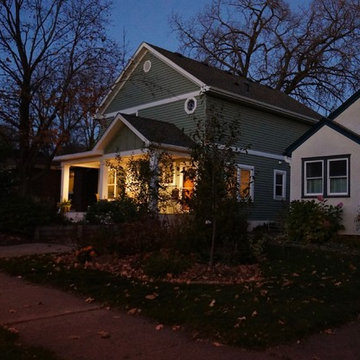
This family of five wanted to enjoy their great neighborhood on a new front porch gathering space. While the main home has a somewhat contemporary look, architect Lee Meyer specified Craftsman Era details for the final trim and siding components, marrying two styles into an elegant fusion. The result is a porch that both serves the family's needs and recalls a great era of American Architecture. Photos by Greg Schmidt.
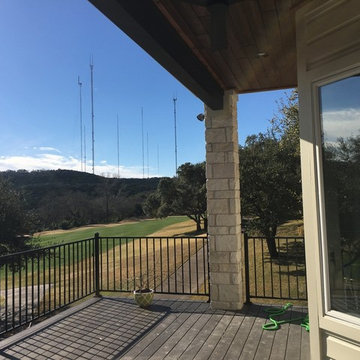
The black metal deck railing is low-profile, further contributing to the open feel and open views. What a beautiful deck on which to pass a lazy afternoon, or hours of evening entertainment!
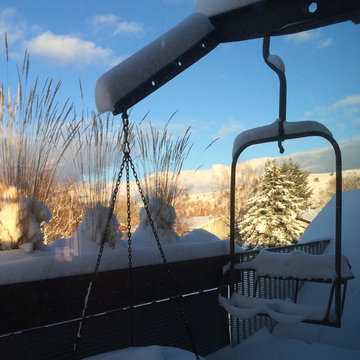
The unique style of this home also includes the adaptive reuse of junkyard finds, including an original leaded glass window from 1922, parts of old vehicles used for water collection, and even an original, 1974 ski-lift chair from Big Sky, which has been turned into a barbeque swing.
Architectural Metal can be found on the roofs, the spiral staircase and the elevated planter which was created to give a strong sense of privacy in a close residential area. Colored LED lights accent the design, as does a variety of artistic metal work.
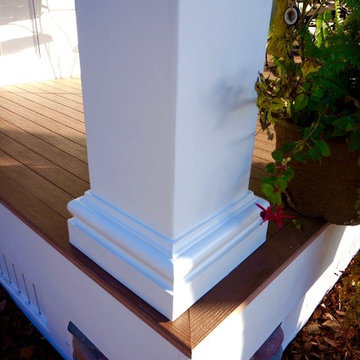
This family of five wanted to enjoy their great neighborhood on a new front porch gathering space. While the main home has a somewhat contemporary look, architect Lee Meyer specified Craftsman Era details for the final trim and siding components, marrying two styles into an elegant fusion. The result is a porch that both serves the family's needs and recalls a great era of American Architecture. Photos by Greg Schmidt.
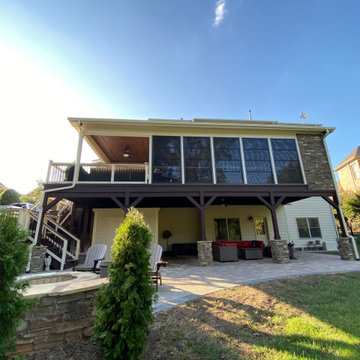
This outdoor living combination design by Deck Plus has it all. We designed and built this 3-season room using the Eze Breeze system, it contains an integrated corner fireplace and tons of custom features.
Outside, we built a spacious side deck that descends into a custom patio with a fire pit and seating wall.
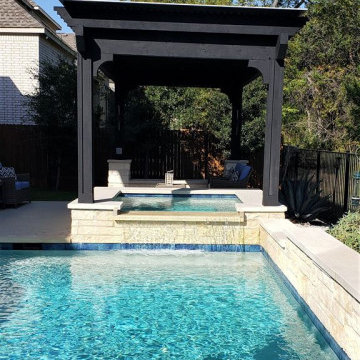
Altogether this was a relatively simple project, but the results are stunning. The pergola, fire pit and stone columns look like they were here all along. Our Leander, TX, clients are quite pleased with the results and look forward to spending many lazy afternoons in the shade
136 Billeder af eklektisk blå veranda
7
